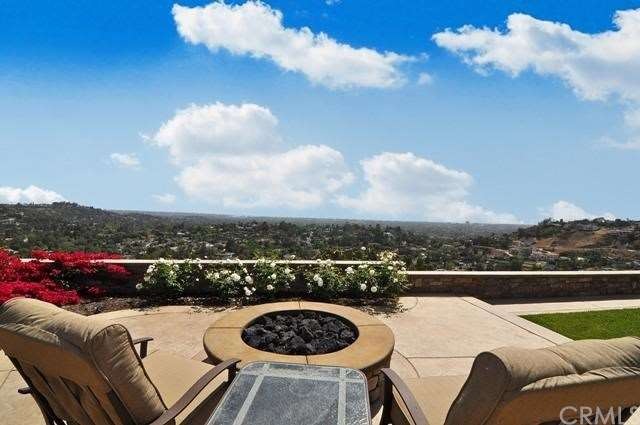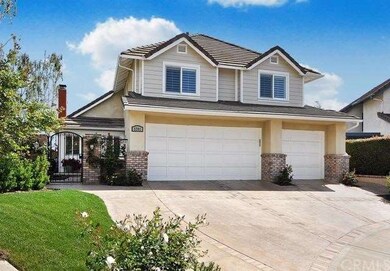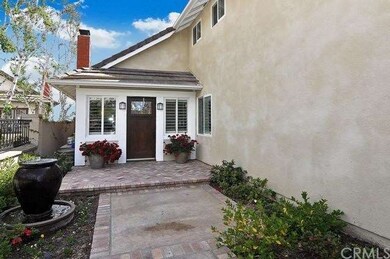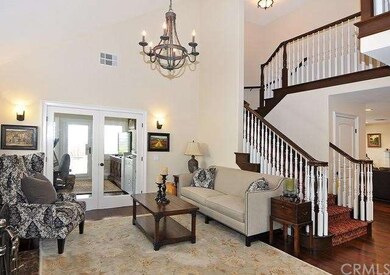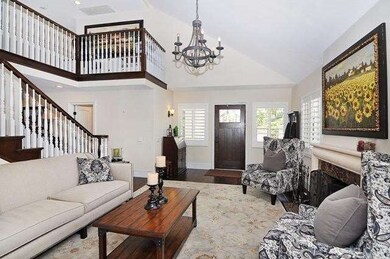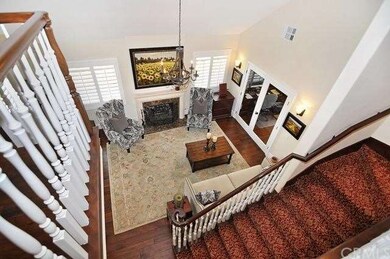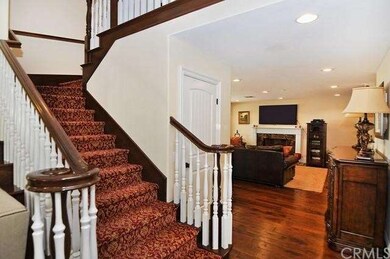
5701 E Rocking Horse Way Orange, CA 92869
Highlights
- 24-Hour Security
- Private Pool
- Primary Bedroom Suite
- Panorama Elementary School Rated A-
- View of Catalina
- Updated Kitchen
About This Home
As of March 2025PANORAMIC 180 DEGREE VIEW TO THE OCEAN FROM THIS SEMI-CUSTOM BUILT HOME. OVER 3100 SQ.FT. OF QUALITY UPGRADES AND REMODELING ADORN THIS ESTATE LOCATED AT THE END OF A CUL-DE-SAC AT THE TOP OF THE HILL IN PRESTIGIOUS GUARD-GATED ROCKING HORSE RIDGE. A $40,000 CUSTOM KITCHEN FEATURING THERMADOR PROFESSIONAL SERIES REFRIGERATOR, CONVENTION OVEN, 6 BURNER+GRIDDLE STAINLESS RANGE, DUAL OVENS, STEAM OVEN, BUILT-IN ESPRESSO MACHINE, PROFESSIONAL MICROWAVE AND DISHWASHER ACCENTED BY CUSTOM MAPLE CABINETS, GRANITE COUNTERTOPS W/TRAVERTINE BACKSPLASH. WALK-IN PANTRY. BIG BREAKFAST BAR, EATING, DINING AREA WITH GLASS DOORS OUT TO THE COVERED PATIO AND THE OUTDOOR KITCHEN. THE FORMAL LIVING ROOM HAS VAULTED CEILINGS, FIREPLACE AND GLASS DOORS TO THE WORKOUT ROOM/OFFICE. THE FAMILY ROOM HAS 100+ DOOR WINE COOLER, FIREPLACE, CUSTOM LIGHTING AND TRAVERTINE FLOORS. 3 CAR GARAGE W/EXPOXY FLOORS AND STORAGE, TANKLESS WATER HEATER AND WATER SOFTNER. 1 BEDROOM DOWN W/BATH,UP THE WINDING STAIRCASE TO THE TECH AREA AND 4 BEDROOMS W/3 BATHS. THE MASTER HAS A FIREPLACE, VIEW BALCONY, HUGE WALK-IN CLOSET AND A BATH W/GLASS AND TILE SHOWER, AIR JETTED TUB AND MAKE UP AREA. FRONT COURTYARD AND A FABULOUS VIEW OF THE CITIES TO THE SEA.
Home Details
Home Type
- Single Family
Est. Annual Taxes
- $13,914
Year Built
- Built in 1985
Lot Details
- 5,663 Sq Ft Lot
- Cul-De-Sac
- Sprinklers on Timer
- Private Yard
- Back and Front Yard
HOA Fees
- $245 Monthly HOA Fees
Parking
- 3 Car Direct Access Garage
- Parking Storage or Cabinetry
- Parking Available
- Front Facing Garage
- Three Garage Doors
- Garage Door Opener
- Combination Of Materials Used In The Driveway
Property Views
- Catalina
- City Lights
- Mountain
- Hills
Home Design
- Turnkey
- Additions or Alterations
- Slab Foundation
- Copper Plumbing
- Stucco
Interior Spaces
- 3,100 Sq Ft Home
- 2-Story Property
- Built-In Features
- Cathedral Ceiling
- Ceiling Fan
- Recessed Lighting
- Double Pane Windows
- Family Room with Fireplace
- Family Room Off Kitchen
- Living Room
- L-Shaped Dining Room
- Home Office
Kitchen
- Updated Kitchen
- Open to Family Room
- Breakfast Bar
- Walk-In Pantry
- Double Convection Oven
- Six Burner Stove
- Free-Standing Range
- Range Hood
- Warming Drawer
- Microwave
- Dishwasher
- Kitchen Island
- Granite Countertops
- Disposal
Flooring
- Carpet
- Stone
Bedrooms and Bathrooms
- 5 Bedrooms
- Main Floor Bedroom
- Fireplace in Primary Bedroom
- Primary Bedroom Suite
- Walk-In Closet
- Spa Bath
Laundry
- Laundry Room
- Gas And Electric Dryer Hookup
Home Security
- Intercom
- Smart Home
- Carbon Monoxide Detectors
- Fire and Smoke Detector
Pool
- Private Pool
- Spa
Outdoor Features
- Balcony
- Concrete Porch or Patio
- Outdoor Grill
Location
- Suburban Location
Utilities
- Forced Air Zoned Heating and Cooling System
- Tankless Water Heater
- Gas Water Heater
Listing and Financial Details
- Tax Lot 21
- Tax Tract Number 10775
- Assessor Parcel Number 39339110
Community Details
Overview
- Rocking Horse Association, Phone Number (949) 448-6000
- Built by BALDWIN BUILDERS
Amenities
- Clubhouse
Recreation
- Tennis Courts
- Community Pool
- Community Spa
Security
- 24-Hour Security
- Controlled Access
Ownership History
Purchase Details
Purchase Details
Home Financials for this Owner
Home Financials are based on the most recent Mortgage that was taken out on this home.Purchase Details
Home Financials for this Owner
Home Financials are based on the most recent Mortgage that was taken out on this home.Purchase Details
Purchase Details
Home Financials for this Owner
Home Financials are based on the most recent Mortgage that was taken out on this home.Purchase Details
Home Financials for this Owner
Home Financials are based on the most recent Mortgage that was taken out on this home.Purchase Details
Purchase Details
Home Financials for this Owner
Home Financials are based on the most recent Mortgage that was taken out on this home.Purchase Details
Home Financials for this Owner
Home Financials are based on the most recent Mortgage that was taken out on this home.Purchase Details
Home Financials for this Owner
Home Financials are based on the most recent Mortgage that was taken out on this home.Purchase Details
Purchase Details
Purchase Details
Home Financials for this Owner
Home Financials are based on the most recent Mortgage that was taken out on this home.Similar Homes in Orange, CA
Home Values in the Area
Average Home Value in this Area
Purchase History
| Date | Type | Sale Price | Title Company |
|---|---|---|---|
| Grant Deed | -- | None Listed On Document | |
| Grant Deed | -- | First American Title | |
| Grant Deed | $1,930,000 | First American Title | |
| Gift Deed | -- | First American Title | |
| Grant Deed | $1,050,000 | Orange Coast Title | |
| Interfamily Deed Transfer | -- | First American Title | |
| Grant Deed | $1,050,000 | First American Title | |
| Grant Deed | -- | None Available | |
| Grant Deed | $200,000 | None Available | |
| Grant Deed | $467,500 | First Southwestern Title Co | |
| Interfamily Deed Transfer | -- | First Southwestern Title Co | |
| Interfamily Deed Transfer | -- | First Southwestern Title Co | |
| Individual Deed | -- | -- | |
| Individual Deed | -- | Gateway Title Company |
Mortgage History
| Date | Status | Loan Amount | Loan Type |
|---|---|---|---|
| Previous Owner | $150,000 | New Conventional | |
| Previous Owner | $1,250,000 | New Conventional | |
| Previous Owner | $450,000 | Seller Take Back | |
| Previous Owner | $400,000 | Unknown | |
| Previous Owner | $450,000 | Seller Take Back | |
| Previous Owner | $240,000 | No Value Available | |
| Previous Owner | $230,000 | No Value Available |
Property History
| Date | Event | Price | Change | Sq Ft Price |
|---|---|---|---|---|
| 03/12/2025 03/12/25 | Sold | $1,930,000 | -3.4% | $670 / Sq Ft |
| 01/31/2025 01/31/25 | Pending | -- | -- | -- |
| 09/28/2024 09/28/24 | Price Changed | $1,998,000 | -4.9% | $693 / Sq Ft |
| 08/26/2024 08/26/24 | For Sale | $2,100,000 | +94.4% | $729 / Sq Ft |
| 06/20/2014 06/20/14 | Sold | $1,080,000 | -6.1% | $348 / Sq Ft |
| 06/13/2014 06/13/14 | Pending | -- | -- | -- |
| 05/04/2014 05/04/14 | For Sale | $1,150,000 | +9.5% | $371 / Sq Ft |
| 07/26/2013 07/26/13 | Sold | $1,050,000 | 0.0% | $339 / Sq Ft |
| 05/25/2013 05/25/13 | Pending | -- | -- | -- |
| 04/25/2013 04/25/13 | For Sale | $1,049,900 | -- | $339 / Sq Ft |
Tax History Compared to Growth
Tax History
| Year | Tax Paid | Tax Assessment Tax Assessment Total Assessment is a certain percentage of the fair market value that is determined by local assessors to be the total taxable value of land and additions on the property. | Land | Improvement |
|---|---|---|---|---|
| 2025 | $13,914 | $1,287,153 | $974,854 | $312,299 |
| 2024 | $13,914 | $1,261,915 | $955,739 | $306,176 |
| 2023 | $13,604 | $1,237,172 | $936,999 | $300,173 |
| 2022 | $13,338 | $1,212,914 | $918,626 | $294,288 |
| 2021 | $12,965 | $1,189,132 | $900,614 | $288,518 |
| 2020 | $12,844 | $1,176,939 | $891,379 | $285,560 |
| 2019 | $12,676 | $1,153,862 | $873,901 | $279,961 |
| 2018 | $12,481 | $1,131,238 | $856,766 | $274,472 |
| 2017 | $11,944 | $1,109,057 | $839,966 | $269,091 |
| 2016 | $11,660 | $1,087,311 | $823,496 | $263,815 |
| 2015 | $11,492 | $1,070,979 | $811,126 | $259,853 |
| 2014 | $11,249 | $1,050,000 | $795,237 | $254,763 |
Agents Affiliated with this Home
-
John Katnik

Seller's Agent in 2025
John Katnik
Katnik Brothers R.E. Services
(714) 486-1419
183 in this area
582 Total Sales
-
Debbie Miller

Buyer's Agent in 2025
Debbie Miller
First Team Real Estate
(949) 293-5139
4 in this area
81 Total Sales
-
Sandi & Debbie Clark

Buyer Co-Listing Agent in 2025
Sandi & Debbie Clark
First Team Real Estate
(949) 400-0987
3 in this area
91 Total Sales
-
Albert Ricci

Seller's Agent in 2014
Albert Ricci
Ricci Realty
(714) 231-6058
108 in this area
161 Total Sales
-
Tina Chen

Buyer's Agent in 2014
Tina Chen
Realty One Group West
(949) 654-8888
1 Total Sale
-
Jason Isley

Buyer's Agent in 2013
Jason Isley
Seven Gables Real Estate
(714) 478-6750
5 in this area
22 Total Sales
Map
Source: California Regional Multiple Listing Service (CRMLS)
MLS Number: PW14092975
APN: 393-391-10
- 10282 S Crawford Canyon Rd
- 10372 Crawford Canyon Rd
- 5847 E Rocking Horse Way Unit 25
- 10436 Crawford Canyon Rd
- 19261 Brae Glen
- 242 S Crawford Canyon Rd Unit 21
- 19181 Stoller Ln
- 101 S Waterwheel Way Unit 47
- 19302 Maynard Way
- 12402 Vista Panorama
- 12352 Baja Panorama
- 5739 E Stillwater Ave Unit 15
- 190 N Singingwood St Unit 1
- 155 N Singingwood St Unit 39
- 155 N Singingwood St Unit 34
- 5722 E Stillwater Ave Unit 13
- 5722 E Stillwater Ave Unit 79
- 5722 E Stillwater Ave Unit 104
- 5215 E Chapman Ave Unit 26
- 12281 Alta Panorama
