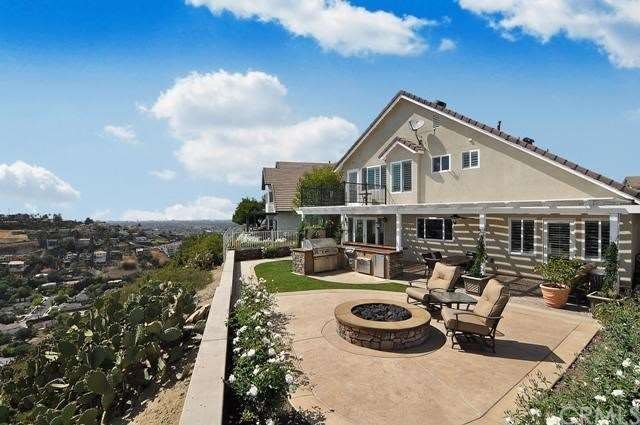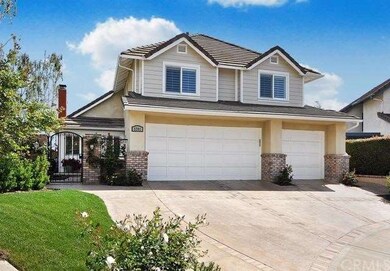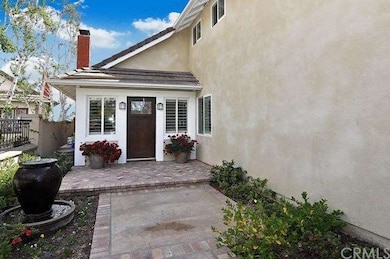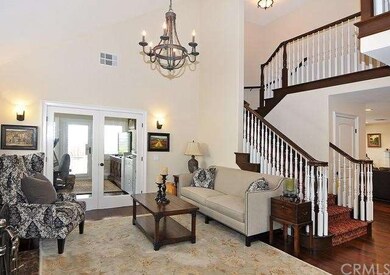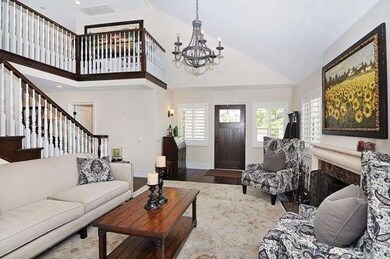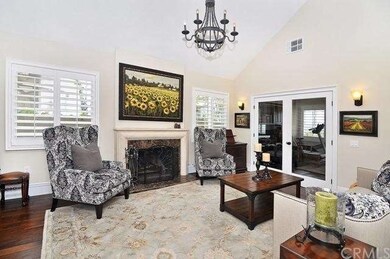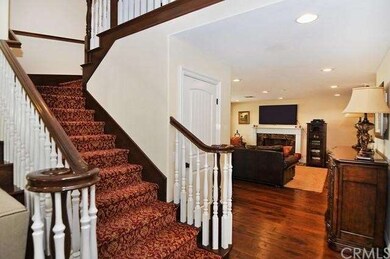
5701 E Rocking Horse Way Orange, CA 92869
Highlights
- 24-Hour Security
- Private Pool
- Custom Home
- Panorama Elementary School Rated A-
- View of Catalina
- Clubhouse
About This Home
As of March 2025A PANORAMIC 180 DEGREE VIEW TO THE OCEAN FROM THIS SEMI-CUSTOM BUILT HOME! OVER 3100 SQ.FT. OF QUALITY UPGRADES AND REMODELING AT THE END OF A CUL-DE-SAC ON THE TOP OF THE HILL LOCATED IN PRESTIGIOUS GUARD-GATED ROCKING HORSE RIDGE.
A $40,000 CUSTOM KITCHEN FEATURING THERMADOR PROFESSIONAL SERIES BUILT-IN REFRIGERATOR, CONVECTION OVEN, 6 BURNER PLUS GRIDDLE STAINLESS RANGE, DUAL OVENS, STEAM OVEN, BUILT IN ESPRESSO MACHINE, PROFESSIONAL GRADE RANGE HOOD, MICROWAVE AND DISHWASHER ACCENTED WITH GRANITE COUNTER TOPS W/TRAVERTINE BACKSLASH OVER CUSTOM MAPLE CABINETRY AND A WALK IN PANTRY. ENJOY MEALS IN THE DINING AREA WITH GLASS DOORS OUT TO THE COVERED PATIO OR THE BREAKFAST BAR OR YOU CAN ENJOY THE VIEW FROM THE OUTDOOR KITCHEN WHILE RELAXING AROUND THE GAS FIRE PIT. THE FAMILY ROOM HAS A 100+ BOTTLE WINE REFRIGERATOR, A CUSTOM FIREPLACE, CUSTOM LIGHTING AND TRAVERTINE FLOORS. A GLASS AND STONE ACCENTED BATH AND DOWNSTAIRS BEDROOM, LAUNDRY W/SINK AND GRANITE TOPS LEAD OUT TO A 3 CAR GARAGE WITH TEXTURE COATED FLOORS, STORAGE CABINETS, TANKLESS WATER HEATER AND WATER SOFTENER. FORMAL LIVING ROOM HAS DRAMATIC STAIRS OPEN TO THE GLASS DOORS LEADING INTO THE OFFICE/WORKOUT ROOM. MASTER BEDROOM FEATURES VIEW BALCONY, FIREPLACE & MASTER BATH W/AIR/JETTED TUB ++
Home Details
Home Type
- Single Family
Est. Annual Taxes
- $13,914
Year Built
- Built in 1985 | Remodeled
Lot Details
- 5,663 Sq Ft Lot
- Wrought Iron Fence
- Sprinklers on Timer
HOA Fees
- $245 Monthly HOA Fees
Parking
- 3 Car Direct Access Garage
- Parking Available
- Three Garage Doors
- Garage Door Opener
Property Views
- Catalina
- Panoramic
- City Lights
- Mountain
- Hills
Home Design
- Custom Home
- Traditional Architecture
- Additions or Alterations
- Slab Foundation
- Composition Roof
- Stucco
Interior Spaces
- 3,100 Sq Ft Home
- 2-Story Property
- Wired For Sound
- Crown Molding
- Recessed Lighting
- Plantation Shutters
- Family Room with Fireplace
- L-Shaped Dining Room
- Laundry Room
Kitchen
- Breakfast Bar
- Double Convection Oven
- Gas Oven
- Six Burner Stove
- Gas Range
- Free-Standing Range
- Microwave
- Dishwasher
- Disposal
Flooring
- Wood
- Carpet
- Stone
Bedrooms and Bathrooms
- 5 Bedrooms
- Fireplace in Primary Bedroom Retreat
- All Upper Level Bedrooms
Home Security
- Carbon Monoxide Detectors
- Fire and Smoke Detector
Pool
- Private Pool
- Spa
Outdoor Features
- Covered patio or porch
- Outdoor Grill
Location
- Suburban Location
Utilities
- Zoned Heating and Cooling
- Gas Water Heater
- Sewer Paid
Listing and Financial Details
- Tax Lot 21
- Tax Tract Number 10775
- Assessor Parcel Number 39339110
Community Details
Overview
- Rocking Horse Association, Phone Number (949) 448-6000
- Built by BALDWIN
Amenities
- Clubhouse
Recreation
- Tennis Courts
- Community Pool
- Community Spa
Security
- 24-Hour Security
- Controlled Access
Ownership History
Purchase Details
Home Financials for this Owner
Home Financials are based on the most recent Mortgage that was taken out on this home.Purchase Details
Home Financials for this Owner
Home Financials are based on the most recent Mortgage that was taken out on this home.Purchase Details
Purchase Details
Home Financials for this Owner
Home Financials are based on the most recent Mortgage that was taken out on this home.Purchase Details
Home Financials for this Owner
Home Financials are based on the most recent Mortgage that was taken out on this home.Purchase Details
Purchase Details
Home Financials for this Owner
Home Financials are based on the most recent Mortgage that was taken out on this home.Purchase Details
Home Financials for this Owner
Home Financials are based on the most recent Mortgage that was taken out on this home.Purchase Details
Home Financials for this Owner
Home Financials are based on the most recent Mortgage that was taken out on this home.Purchase Details
Purchase Details
Purchase Details
Home Financials for this Owner
Home Financials are based on the most recent Mortgage that was taken out on this home.Similar Homes in the area
Home Values in the Area
Average Home Value in this Area
Purchase History
| Date | Type | Sale Price | Title Company |
|---|---|---|---|
| Grant Deed | -- | First American Title | |
| Grant Deed | $1,930,000 | First American Title | |
| Gift Deed | -- | First American Title | |
| Grant Deed | $1,050,000 | Orange Coast Title | |
| Interfamily Deed Transfer | -- | First American Title | |
| Grant Deed | $1,050,000 | First American Title | |
| Grant Deed | -- | None Available | |
| Grant Deed | $200,000 | None Available | |
| Grant Deed | $467,500 | First Southwestern Title Co | |
| Interfamily Deed Transfer | -- | First Southwestern Title Co | |
| Interfamily Deed Transfer | -- | First Southwestern Title Co | |
| Individual Deed | -- | -- | |
| Individual Deed | -- | Gateway Title Company |
Mortgage History
| Date | Status | Loan Amount | Loan Type |
|---|---|---|---|
| Open | $150,000 | New Conventional | |
| Open | $1,250,000 | New Conventional | |
| Previous Owner | $450,000 | Seller Take Back | |
| Previous Owner | $400,000 | Unknown | |
| Previous Owner | $450,000 | Seller Take Back | |
| Previous Owner | $240,000 | No Value Available | |
| Previous Owner | $230,000 | No Value Available |
Property History
| Date | Event | Price | Change | Sq Ft Price |
|---|---|---|---|---|
| 03/12/2025 03/12/25 | Sold | $1,930,000 | -3.4% | $670 / Sq Ft |
| 01/31/2025 01/31/25 | Pending | -- | -- | -- |
| 09/28/2024 09/28/24 | Price Changed | $1,998,000 | -4.9% | $693 / Sq Ft |
| 08/26/2024 08/26/24 | For Sale | $2,100,000 | +94.4% | $729 / Sq Ft |
| 06/20/2014 06/20/14 | Sold | $1,080,000 | -6.1% | $348 / Sq Ft |
| 06/13/2014 06/13/14 | Pending | -- | -- | -- |
| 05/04/2014 05/04/14 | For Sale | $1,150,000 | +9.5% | $371 / Sq Ft |
| 07/26/2013 07/26/13 | Sold | $1,050,000 | 0.0% | $339 / Sq Ft |
| 05/25/2013 05/25/13 | Pending | -- | -- | -- |
| 04/25/2013 04/25/13 | For Sale | $1,049,900 | -- | $339 / Sq Ft |
Tax History Compared to Growth
Tax History
| Year | Tax Paid | Tax Assessment Tax Assessment Total Assessment is a certain percentage of the fair market value that is determined by local assessors to be the total taxable value of land and additions on the property. | Land | Improvement |
|---|---|---|---|---|
| 2024 | $13,914 | $1,261,915 | $955,739 | $306,176 |
| 2023 | $13,604 | $1,237,172 | $936,999 | $300,173 |
| 2022 | $13,338 | $1,212,914 | $918,626 | $294,288 |
| 2021 | $12,965 | $1,189,132 | $900,614 | $288,518 |
| 2020 | $12,844 | $1,176,939 | $891,379 | $285,560 |
| 2019 | $12,676 | $1,153,862 | $873,901 | $279,961 |
| 2018 | $12,481 | $1,131,238 | $856,766 | $274,472 |
| 2017 | $11,944 | $1,109,057 | $839,966 | $269,091 |
| 2016 | $11,660 | $1,087,311 | $823,496 | $263,815 |
| 2015 | $11,492 | $1,070,979 | $811,126 | $259,853 |
| 2014 | $11,249 | $1,050,000 | $795,237 | $254,763 |
Agents Affiliated with this Home
-
John Katnik

Seller's Agent in 2025
John Katnik
Katnik Brothers R.E. Services
(714) 486-1419
186 in this area
588 Total Sales
-
Debbie Miller

Buyer's Agent in 2025
Debbie Miller
First Team Real Estate
(949) 293-5139
4 in this area
87 Total Sales
-
Sandi & Debbie Clark

Buyer Co-Listing Agent in 2025
Sandi & Debbie Clark
First Team Real Estate
(949) 400-0987
3 in this area
94 Total Sales
-
Albert Ricci

Seller's Agent in 2014
Albert Ricci
Ricci Realty
(714) 231-6058
119 in this area
173 Total Sales
-
Tina Chen

Buyer's Agent in 2014
Tina Chen
Realty One Group West
(949) 654-8888
1 Total Sale
-
Jason Isley

Buyer's Agent in 2013
Jason Isley
Seven Gables Real Estate
(714) 478-6750
6 in this area
22 Total Sales
Map
Source: California Regional Multiple Listing Service (CRMLS)
MLS Number: PW13075504
APN: 393-391-10
- 5847 E Rocking Horse Way Unit 21
- 10372 Crawford Canyon Rd
- 6142 E West View Dr
- 6304 E West View Dr
- 152 N Singingwood St Unit 6
- 6322 E West View Dr
- 146 N Quail Ln
- 12402 Vista Panorama
- 5727 E Stillwater Ave Unit 5
- 166 N Singingwood St Unit 9
- 5722 E Stillwater Ave Unit 35
- 12661 Vista Panorama
- 5846 E Creekside Ave Unit 35
- 5846 E Creekside Ave Unit 10
- 5846 E Creekside Ave Unit 34
- 5846 E Creekside Ave Unit 11
- 5215 E Chapman Ave Unit 26
- 19352 Fisher Ln
- 12336 Circula Panorama
- 5927 E Creekside Ave Unit 18
