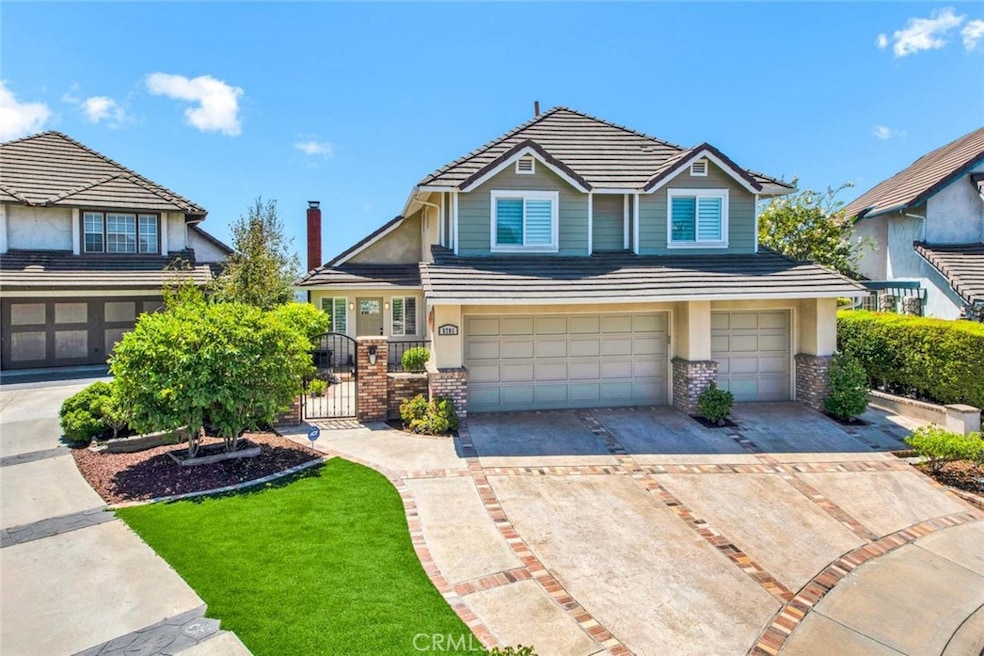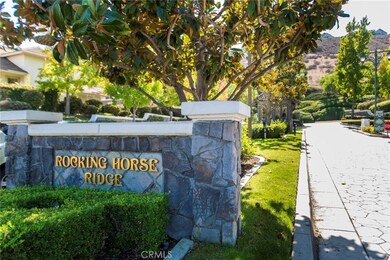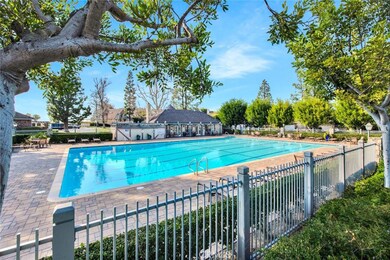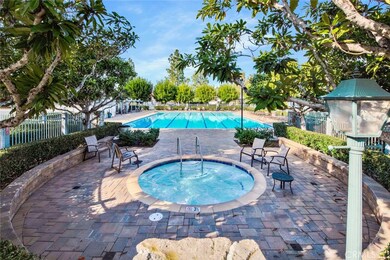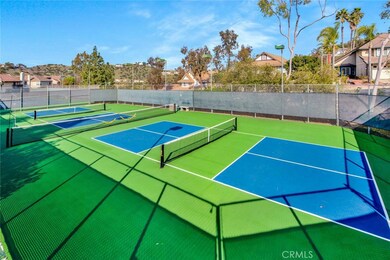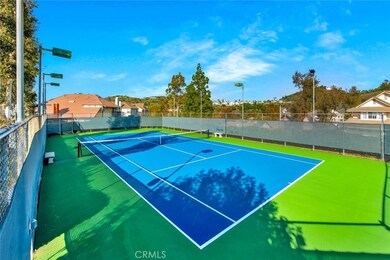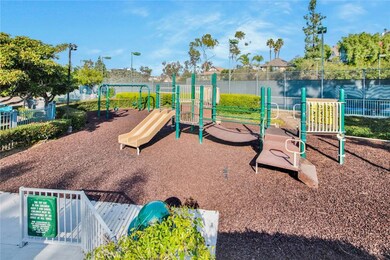
5701 E Rocking Horse Way Orange, CA 92869
Highlights
- Ocean View
- 24-Hour Security
- Solar Power System
- Panorama Elementary School Rated A-
- In Ground Pool
- Updated Kitchen
About This Home
As of March 2025Welcome to 5701 E Rocking Horse Way, Nestled on a Private Cul-De-Sac Within the Highly Sought-After 24 Hour Guard Gated Community of Rocking Horse Ridge. This Stunning Home Features Five Bedrooms, Four Bathrooms, 100% Owned Solar System Under NEM 1.0- System Size 3.06 kW, Whole House Ethernet Wiring, Tankless Water Heater, Owned Water Softener, Zoned HVAC, Vaulted Ceilings, Plantation Shutters, and Numerous Custom Upgrades Throughout. The Main Floor Enjoys a Full Bathroom and Potential Bedroom Which is Used as an Office (No Closet Currently). Enjoy Breathtaking Views of the Ocean, City Lights, Sunset, Catalina Island, and Long Beach Harbor from Almost Every Room. The Living Room Features a Vaulted Ceiling, Cozy Fireplace and Opens to the Dining Room. The Remodeled Kitchen is a Chef’s Dream Enjoying Granite Counters, Thermador Appliances, Four Ovens (One Steamer and Two with Infrared Heating), Bosch Espresso Machine, Walk-In Pantry, Peninsula with Seating, Backyard Views and Breakfast Nook with Backyard Access. The Kitchen is Open to the Family Room Featuring Built-Ins and a Thermador Wine Fridge. The Primary Bedroom Includes a Cozy Fireplace, Seating Area, Walk-In Closet, and Access to a Private Balcony with Stunning Views. The Spacious Primary Bathroom is Complete with Dual Vanities, Makeup Vanity, Jetted Tub and a Walk-In Shower with a Rain Shower Head. The Low Maintenance Backyard is Perfect for Entertaining, Featuring a Pergola Covered Patio, Turf, Built-In BBQ Area with Firemagic Appliances (Grill, Sidecooker, Mini Fridge, Storage), Built-In Firepit, and Unobstructed Views from Every Angle. The Indoor Laundry Room Has Built-In Cabinets and Sink. Direct Access Three Car Garage with Epoxy Floors and Storage. Rocking Horse Ridge HOA Amenities Include a 1/2 Olympic Size Pool, Spa, Tennis Courts, Pickleball Courts, Greenbelt, Playground, Clubhouse and Two Ocean Viewpoints. Centrally Located Allowing Easy Access to the 55/22/91 Freeways and the 241/261/133 Toll Roads. A Short Drive to Local Shops, Food, Entertainment, Old Town Orange (Plaza), and Hiking/Biking Trails at Irvine and Peters Canyon Regional Parks. 5701 E Rocking Horse Way is a Must See!
Last Agent to Sell the Property
Katnik Brothers R.E. Services Brokerage Email: offer@kbre.com License #01881694 Listed on: 08/26/2024
Home Details
Home Type
- Single Family
Est. Annual Taxes
- $13,914
Year Built
- Built in 1985
Lot Details
- 5,500 Sq Ft Lot
- Cul-De-Sac
- Landscaped
- Back Yard
HOA Fees
- $295 Monthly HOA Fees
Parking
- 3 Car Direct Access Garage
- 3 Open Parking Spaces
- Parking Available
- Driveway
Property Views
- Ocean
- Catalina
- City Lights
Home Design
- Planned Development
Interior Spaces
- 2,882 Sq Ft Home
- 2-Story Property
- Cathedral Ceiling
- Recessed Lighting
- Plantation Shutters
- French Doors
- Family Room Off Kitchen
- Living Room with Fireplace
- Dining Room
- Home Office
- Laundry Room
Kitchen
- Updated Kitchen
- Breakfast Area or Nook
- Open to Family Room
- Breakfast Bar
- Walk-In Pantry
- Gas Range
- Microwave
- Dishwasher
- Granite Countertops
Flooring
- Wood
- Carpet
- Laminate
- Stone
Bedrooms and Bathrooms
- 5 Bedrooms | 1 Main Level Bedroom
- Fireplace in Primary Bedroom
- Walk-In Closet
- Bathroom on Main Level
- 4 Full Bathrooms
- Makeup or Vanity Space
- Dual Vanity Sinks in Primary Bathroom
- Private Water Closet
- Bathtub with Shower
- Walk-in Shower
Eco-Friendly Details
- Solar Power System
Pool
- In Ground Pool
- In Ground Spa
Outdoor Features
- Balcony
- Covered patio or porch
- Fire Pit
- Outdoor Grill
Schools
- Panorama Elementary School
- Santiago Middle School
- El Modena High School
Utilities
- Central Heating and Cooling System
- Water Softener
Listing and Financial Details
- Tax Lot 21
- Tax Tract Number 10775
- Assessor Parcel Number 39339110
Community Details
Overview
- Rocking Horse Ridge Association, Phone Number (800) 428-5588
- First Service Residential HOA
Recreation
- Tennis Courts
- Pickleball Courts
- Community Playground
- Community Pool
- Community Spa
Additional Features
- Clubhouse
- 24-Hour Security
Ownership History
Purchase Details
Purchase Details
Home Financials for this Owner
Home Financials are based on the most recent Mortgage that was taken out on this home.Purchase Details
Home Financials for this Owner
Home Financials are based on the most recent Mortgage that was taken out on this home.Purchase Details
Purchase Details
Home Financials for this Owner
Home Financials are based on the most recent Mortgage that was taken out on this home.Purchase Details
Home Financials for this Owner
Home Financials are based on the most recent Mortgage that was taken out on this home.Purchase Details
Purchase Details
Home Financials for this Owner
Home Financials are based on the most recent Mortgage that was taken out on this home.Purchase Details
Home Financials for this Owner
Home Financials are based on the most recent Mortgage that was taken out on this home.Purchase Details
Home Financials for this Owner
Home Financials are based on the most recent Mortgage that was taken out on this home.Purchase Details
Purchase Details
Purchase Details
Home Financials for this Owner
Home Financials are based on the most recent Mortgage that was taken out on this home.Similar Homes in the area
Home Values in the Area
Average Home Value in this Area
Purchase History
| Date | Type | Sale Price | Title Company |
|---|---|---|---|
| Grant Deed | -- | None Listed On Document | |
| Grant Deed | -- | First American Title | |
| Grant Deed | $1,930,000 | First American Title | |
| Gift Deed | -- | First American Title | |
| Grant Deed | $1,050,000 | Orange Coast Title | |
| Interfamily Deed Transfer | -- | First American Title | |
| Grant Deed | $1,050,000 | First American Title | |
| Grant Deed | -- | None Available | |
| Grant Deed | $200,000 | None Available | |
| Grant Deed | $467,500 | First Southwestern Title Co | |
| Interfamily Deed Transfer | -- | First Southwestern Title Co | |
| Interfamily Deed Transfer | -- | First Southwestern Title Co | |
| Individual Deed | -- | -- | |
| Individual Deed | -- | Gateway Title Company |
Mortgage History
| Date | Status | Loan Amount | Loan Type |
|---|---|---|---|
| Previous Owner | $150,000 | New Conventional | |
| Previous Owner | $1,250,000 | New Conventional | |
| Previous Owner | $450,000 | Seller Take Back | |
| Previous Owner | $400,000 | Unknown | |
| Previous Owner | $450,000 | Seller Take Back | |
| Previous Owner | $240,000 | No Value Available | |
| Previous Owner | $230,000 | No Value Available |
Property History
| Date | Event | Price | Change | Sq Ft Price |
|---|---|---|---|---|
| 03/12/2025 03/12/25 | Sold | $1,930,000 | -3.4% | $670 / Sq Ft |
| 01/31/2025 01/31/25 | Pending | -- | -- | -- |
| 09/28/2024 09/28/24 | Price Changed | $1,998,000 | -4.9% | $693 / Sq Ft |
| 08/26/2024 08/26/24 | For Sale | $2,100,000 | +94.4% | $729 / Sq Ft |
| 06/20/2014 06/20/14 | Sold | $1,080,000 | -6.1% | $348 / Sq Ft |
| 06/13/2014 06/13/14 | Pending | -- | -- | -- |
| 05/04/2014 05/04/14 | For Sale | $1,150,000 | +9.5% | $371 / Sq Ft |
| 07/26/2013 07/26/13 | Sold | $1,050,000 | 0.0% | $339 / Sq Ft |
| 05/25/2013 05/25/13 | Pending | -- | -- | -- |
| 04/25/2013 04/25/13 | For Sale | $1,049,900 | -- | $339 / Sq Ft |
Tax History Compared to Growth
Tax History
| Year | Tax Paid | Tax Assessment Tax Assessment Total Assessment is a certain percentage of the fair market value that is determined by local assessors to be the total taxable value of land and additions on the property. | Land | Improvement |
|---|---|---|---|---|
| 2024 | $13,914 | $1,261,915 | $955,739 | $306,176 |
| 2023 | $13,604 | $1,237,172 | $936,999 | $300,173 |
| 2022 | $13,338 | $1,212,914 | $918,626 | $294,288 |
| 2021 | $12,965 | $1,189,132 | $900,614 | $288,518 |
| 2020 | $12,844 | $1,176,939 | $891,379 | $285,560 |
| 2019 | $12,676 | $1,153,862 | $873,901 | $279,961 |
| 2018 | $12,481 | $1,131,238 | $856,766 | $274,472 |
| 2017 | $11,944 | $1,109,057 | $839,966 | $269,091 |
| 2016 | $11,660 | $1,087,311 | $823,496 | $263,815 |
| 2015 | $11,492 | $1,070,979 | $811,126 | $259,853 |
| 2014 | $11,249 | $1,050,000 | $795,237 | $254,763 |
Agents Affiliated with this Home
-

Seller's Agent in 2025
John Katnik
Katnik Brothers R.E. Services
(714) 486-1419
181 in this area
580 Total Sales
-

Buyer's Agent in 2025
Debbie Miller
First Team Real Estate
(949) 293-5139
4 in this area
82 Total Sales
-

Buyer Co-Listing Agent in 2025
Sandi & Debbie Clark
First Team Real Estate
(949) 400-0987
3 in this area
91 Total Sales
-

Seller's Agent in 2014
Albert Ricci
Ricci Realty
(714) 231-6058
110 in this area
165 Total Sales
-

Buyer's Agent in 2014
Tina Chen
Realty One Group West
(949) 654-8888
1 Total Sale
-

Buyer's Agent in 2013
Jason Isley
Seven Gables Real Estate
(714) 478-6750
5 in this area
22 Total Sales
Map
Source: California Regional Multiple Listing Service (CRMLS)
MLS Number: PW24171371
APN: 393-391-10
- 5847 E Rocking Horse Way Unit 25
- 5931 E Rocking Horse Way Unit 27
- 10372 Crawford Canyon Rd
- 10282 S Crawford Canyon Rd
- 6142 E West View Dr
- 10436 Crawford Canyon Rd
- 6150 E West View Dr
- 242 S Crawford Canyon Rd Unit 21
- 19302 Maynard Way
- 12402 Vista Panorama
- 155 N Singingwood St Unit 39
- 307 N Singingwood St Unit 32
- 155 N Singingwood St Unit 34
- 12641 Daniger Rd
- 222 N Singingwood St Unit 9
- 5739 E Stillwater Ave Unit 15
- 190 N Singingwood St Unit 1
- 5722 E Stillwater Ave Unit 79
- 5722 E Stillwater Ave Unit 104
- 12661 Vista Panorama
