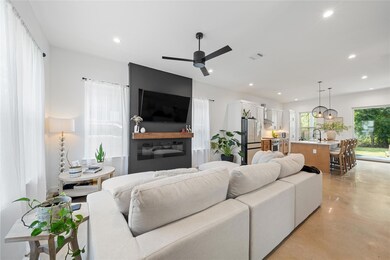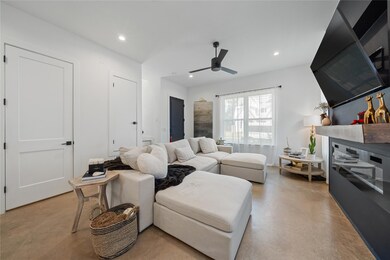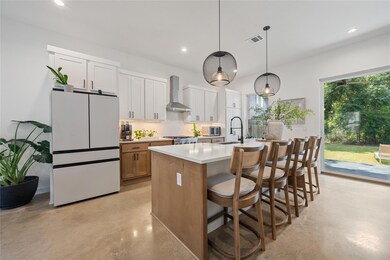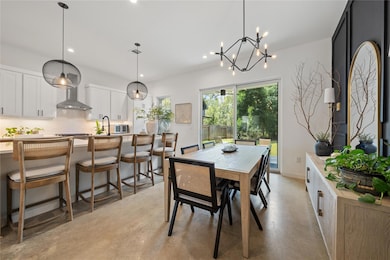5701 Tura Ln Unit 1 Austin, TX 78721
East MLK NeighborhoodEstimated payment $5,478/month
Highlights
- View of Trees or Woods
- Quartz Countertops
- Covered Patio or Porch
- Wood Flooring
- No HOA
- Electric Vehicle Charging Station
About This Home
Located in the heart of East Austin, Each bedroom has its own bathroom, and there’s a bonus space on the third floor that can be used as a home office, guest room, or extra living area. The home sits on a quiet street with trees and green space behind it, giving you privacy while still being close to everything. You're just 15 minutes from the airport, 10 minutes from downtown Austin, 10 minutes from the shops, restaurants, and movie theater at Mueller, and only a few minutes from local parks and grocery stores. Coffee shops, food trucks, and nightlife are all nearby, making it easy to enjoy everything East Austin has to offer.
Listing Agent
Realty of America, LLC Brokerage Phone: (512) 788-9495 License #0669665 Listed on: 09/26/2025
Co-Listing Agent
Realty of America, LLC Brokerage Phone: (512) 788-9495 License #0759900
Property Details
Home Type
- Condominium
Year Built
- Built in 2022
Lot Details
- Northeast Facing Home
- Sprinkler System
- Back Yard Fenced and Front Yard
Parking
- 1 Car Attached Garage
- Single Garage Door
- Garage Door Opener
Home Design
- Slab Foundation
- Shingle Roof
- HardiePlank Type
Interior Spaces
- 2,133 Sq Ft Home
- 3-Story Property
- Ceiling Fan
- Electric Fireplace
- Double Pane Windows
- Living Room with Fireplace
- Views of Woods
Kitchen
- Breakfast Bar
- Gas Range
- Dishwasher
- Quartz Countertops
- Disposal
Flooring
- Wood
- Concrete
- Tile
Bedrooms and Bathrooms
- 4 Bedrooms
- Walk-In Closet
- Double Vanity
Outdoor Features
- Covered Patio or Porch
Schools
- Ortega Elementary School
- Martin Middle School
- Eastside Early College High School
Utilities
- Central Heating and Cooling System
- Natural Gas Connected
Community Details
- No Home Owners Association
- Tura Lane Subdivision
- Electric Vehicle Charging Station
Listing and Financial Details
- Assessor Parcel Number 02052116020000
Map
Home Values in the Area
Average Home Value in this Area
Tax History
| Year | Tax Paid | Tax Assessment Tax Assessment Total Assessment is a certain percentage of the fair market value that is determined by local assessors to be the total taxable value of land and additions on the property. | Land | Improvement |
|---|---|---|---|---|
| 2025 | $19,968 | $771,107 | $128,700 | $642,407 |
| 2024 | -- | $1,007,585 | $128,700 | $878,885 |
Property History
| Date | Event | Price | List to Sale | Price per Sq Ft | Prior Sale |
|---|---|---|---|---|---|
| 11/26/2025 11/26/25 | Price Changed | $725,000 | -3.3% | $340 / Sq Ft | |
| 11/21/2025 11/21/25 | Price Changed | $750,000 | -3.3% | $352 / Sq Ft | |
| 10/16/2025 10/16/25 | Price Changed | $775,250 | -2.5% | $363 / Sq Ft | |
| 09/26/2025 09/26/25 | For Sale | $795,250 | -4.2% | $373 / Sq Ft | |
| 08/09/2023 08/09/23 | Sold | -- | -- | -- | View Prior Sale |
| 06/12/2023 06/12/23 | Pending | -- | -- | -- | |
| 03/24/2023 03/24/23 | For Sale | $830,000 | -- | $369 / Sq Ft |
Purchase History
| Date | Type | Sale Price | Title Company |
|---|---|---|---|
| Special Warranty Deed | -- | First American Title |
Mortgage History
| Date | Status | Loan Amount | Loan Type |
|---|---|---|---|
| Open | $622,500 | New Conventional |
Source: Unlock MLS (Austin Board of REALTORS®)
MLS Number: 1020109
APN: 982670
- 1112 Terry Dr
- 5605 Tura Ln
- 1120 Omega Ave Unit 1
- 5405 Prock Ln
- 5307 Ledesma Rd
- 0 Bolm Rd Unit ACT5457830
- 1114 Eleanor St
- 1105 Richardine Ave
- 1106 Lott Ave
- 1132 Eleanor St
- 5224 Ledesma Rd
- 1111 Ebert Ave Unit D
- 1115 Ebert Ave Unit D
- 1130 Richardine Ave
- 4803 Lott Ave
- 000 Lott Ave
- 1205 Arthur Stiles Rd
- 1134 Lott Ave
- 5608 Hudson St
- 5610 Hudson St
- 5609 Tura Ln Unit A
- 5706 Tura Ln Unit ID1254577P
- 5711 Tura Ln Unit B
- 5505 Harold Ct
- 1109 Gardner Cove
- 4801 Prock Ln Unit A
- 1119 Mahan Dr
- 5006 Sara Dr Unit A
- 1205 Arthur Stiles Rd
- 1204 Eleanor St
- 5400 Jain Ln
- 6001 Jain Ln Unit A
- 1213 Eleanor St Unit B
- 1163 Perry Rd Unit A
- 1159 Perry Rd Unit A
- 1131 Mason Ave Unit 2
- 1115 Brookswood Ave Unit B
- 5225 Jain Ln
- 1304 Delano St Unit B
- 5008 Lott Ave







