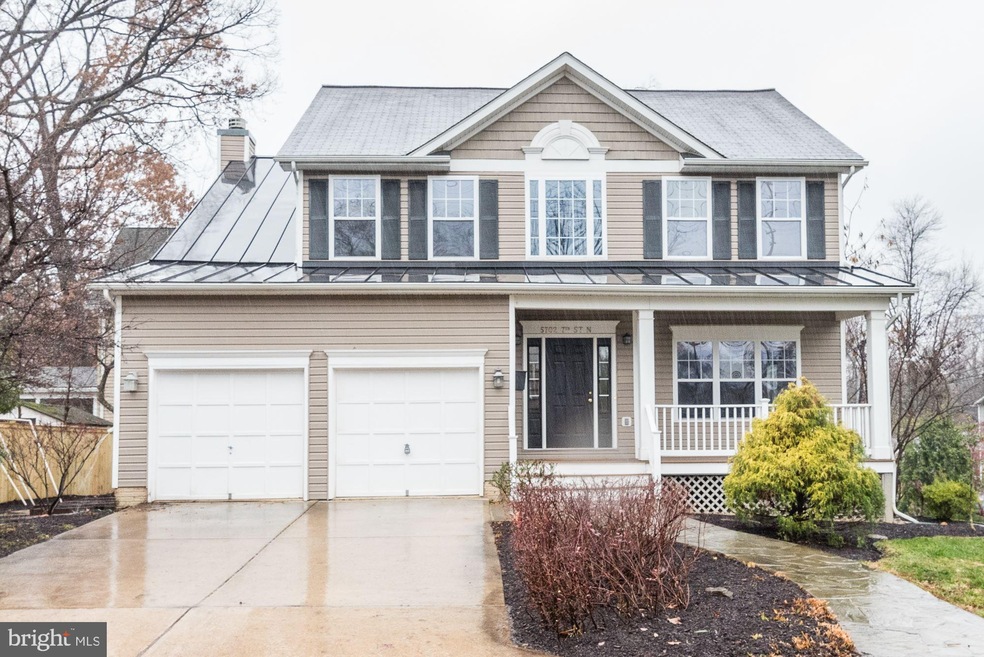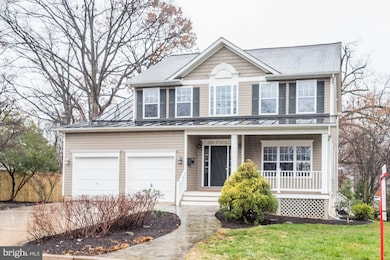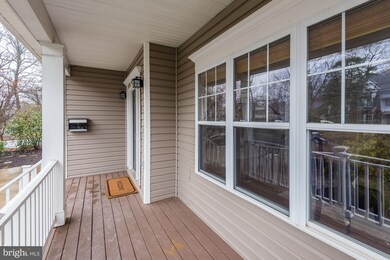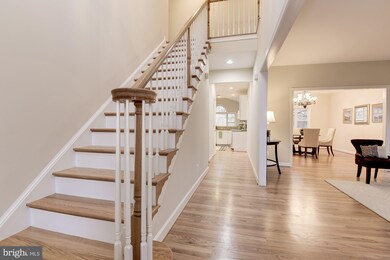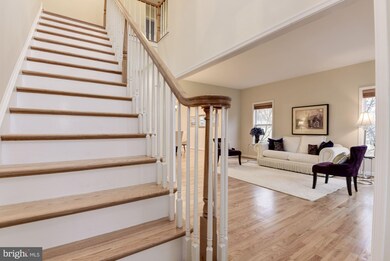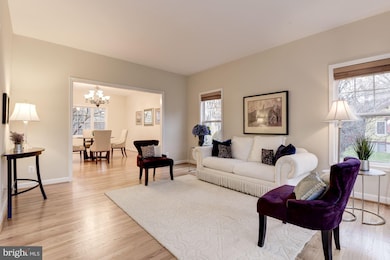
5702 7th St N Arlington, VA 22205
Bluemont NeighborhoodEstimated Value: $1,623,000 - $1,857,000
Highlights
- Colonial Architecture
- Deck
- Attic
- Ashlawn Elementary School Rated A
- Wood Flooring
- 1 Fireplace
About This Home
As of January 2020If there is a better location in Arlington, we cannot imagine what it is. This five-bedroom, three and a half bath, 3600 square foot luxury home is tucked on a quiet street in the enviable Bluemont neighborhood within walking distance to the newly redeveloped Ballston Quarter (with excellent shopping and dining). This urban sanctuary was built in 2004 and renovated in 2019. The homeowners have given exceptional attention to detail with fabulous upgrades throughout the kitchen, bathrooms, bedrooms, and basement. The stately home provides massive curb appeal with its professionally-landscaped yard and slate walkway leading to an inviting covered front porch. As you enter the home through the gracious foyer, you will immediately be captivated by the open, airy feel of the home. Multiple oversized windows allow natural light to illuminate the rooms. The spacious living room flows seamlessly into the generous formal dining room. From the dining room, you'll enter the open concept breakfast room/kitchen. The gourmet kitchen is truly a chef's dream with top of the line GE appliances. Design elements such as granite counters, custom cabinets, recessed lighting, and hardwood floors create the perfect blend of beauty and function. French doors lead from the breakfast room to a backyard deck convenient for your summer evening barbecues. When it's time to relax after dinner, an adjoining family room featuring a gas/wood-burning fireplace provides a cozy respite. On the second floor, you'll find four ample bedrooms, including the piece de resistance - the luxury master suite. Bright and spacious, this room highlights Palladian windows, a vaulted ceiling, and large his and her closets. The spa-like master bath features an elegant double vanity, a glass-enclosed shower and a deep soaking tub surrounded by windows. A laundry room is conveniently accessible to all the rooms on this level. (Now you just need to teach your kids how to wash their clothes!)The lowest level of the home is completely renovated with brand new carpet, fresh paint, and custom recessed lighting. This ground-level space features an ample bedroom, a full bath with custom tile, a private room for your home office, and a family room with sliding glass doors to the side yard. You'll love the outdoor living environment with the gorgeous deck and lovely gardens. The gardens highlight a shade garden featuring a variety of ferns, lily of the valley, and camellias and beautifully scented shrubs such as Korean Spice viburnum. When you are spending time out here relaxing and listening to the quiet, it will be hard to imagine that you are so close to town. And speaking of which the location of this home is ideal. The neighborhood elementary school is an easy walk away, and the top-ranked middle and high schools are equally convenient. Multiple bike trails, parks, the stunning Bluemont Rose Garden, tennis courts, and even a private neighborhood pool are steps away. Arteries leading to DC, Tysons, and Crystal City offer an easy commute. This fantastic home is move-in-ready and waiting for your first-holiday gathering. What are you waiting for, this home can be yours now!
Last Agent to Sell the Property
CENTURY 21 New Millennium License #0225077066 Listed on: 12/10/2019

Home Details
Home Type
- Single Family
Est. Annual Taxes
- $10,664
Year Built
- Built in 2004 | Remodeled in 2019
Lot Details
- 7,499 Sq Ft Lot
- Landscaped
- Corner Lot
- Front Yard
- Property is in very good condition
- Property is zoned R-6
Parking
- 2 Car Attached Garage
- Front Facing Garage
- Driveway
Home Design
- Colonial Architecture
- Vinyl Siding
Interior Spaces
- Property has 3 Levels
- Recessed Lighting
- 1 Fireplace
- Double Pane Windows
- Family Room Off Kitchen
- Living Room
- Formal Dining Room
- Den
- Attic
Kitchen
- Breakfast Room
- Eat-In Kitchen
- Stove
- Built-In Microwave
- Dishwasher
- Disposal
Flooring
- Wood
- Wall to Wall Carpet
Bedrooms and Bathrooms
- En-Suite Primary Bedroom
- En-Suite Bathroom
- Walk-In Closet
Laundry
- Dryer
- Washer
Finished Basement
- Heated Basement
- Walk-Out Basement
- Side Basement Entry
- Basement Windows
Outdoor Features
- Deck
Schools
- Ashlawn Elementary School
- Kenmore Middle School
- Washington-Liberty High School
Utilities
- Forced Air Heating and Cooling System
- Vented Exhaust Fan
- Natural Gas Water Heater
- Fiber Optics Available
- Cable TV Available
Community Details
- No Home Owners Association
- Built by Knox Properties
- Bluemont Subdivision
Listing and Financial Details
- Tax Lot 33
- Assessor Parcel Number 13-041-038
Ownership History
Purchase Details
Home Financials for this Owner
Home Financials are based on the most recent Mortgage that was taken out on this home.Purchase Details
Home Financials for this Owner
Home Financials are based on the most recent Mortgage that was taken out on this home.Purchase Details
Similar Homes in Arlington, VA
Home Values in the Area
Average Home Value in this Area
Purchase History
| Date | Buyer | Sale Price | Title Company |
|---|---|---|---|
| Mcgough Michael John | $1,275,000 | Wfg National Title | |
| Semprebon Andrew P | $879,000 | -- | |
| Knox R Wayne | $285,000 | -- |
Mortgage History
| Date | Status | Borrower | Loan Amount |
|---|---|---|---|
| Open | Mcgough Michael John | $707,725 | |
| Closed | Mcgough Michael John | $765,000 | |
| Closed | Mcgough Michael John | $956,250 | |
| Previous Owner | Semprebon Andrew P | $400,825 | |
| Previous Owner | Semprebon Andrew P | $465,850 | |
| Previous Owner | Semprebon Andrew P | $461,900 | |
| Previous Owner | Semprebon Andrew P | $500,000 |
Property History
| Date | Event | Price | Change | Sq Ft Price |
|---|---|---|---|---|
| 01/31/2020 01/31/20 | Sold | $1,275,000 | 0.0% | $342 / Sq Ft |
| 12/13/2019 12/13/19 | Pending | -- | -- | -- |
| 12/10/2019 12/10/19 | For Sale | $1,275,000 | -- | $342 / Sq Ft |
Tax History Compared to Growth
Tax History
| Year | Tax Paid | Tax Assessment Tax Assessment Total Assessment is a certain percentage of the fair market value that is determined by local assessors to be the total taxable value of land and additions on the property. | Land | Improvement |
|---|---|---|---|---|
| 2024 | $14,858 | $1,438,300 | $754,900 | $683,400 |
| 2023 | $14,353 | $1,393,500 | $754,900 | $638,600 |
| 2022 | $13,533 | $1,313,900 | $699,900 | $614,000 |
| 2021 | $12,919 | $1,254,300 | $627,300 | $627,000 |
| 2020 | $11,131 | $1,084,900 | $586,500 | $498,400 |
| 2019 | $10,664 | $1,039,400 | $561,000 | $478,400 |
| 2018 | $10,065 | $1,000,500 | $545,700 | $454,800 |
| 2017 | $10,119 | $1,005,900 | $515,100 | $490,800 |
| 2016 | $9,823 | $991,200 | $504,900 | $486,300 |
| 2015 | $10,085 | $1,012,600 | $494,700 | $517,900 |
| 2014 | $8,706 | $874,100 | $469,200 | $404,900 |
Agents Affiliated with this Home
-
Ann Wilson

Seller's Agent in 2020
Ann Wilson
Century 21 New Millennium
(703) 328-0532
5 in this area
114 Total Sales
-
Keri O'Sullivan

Buyer's Agent in 2020
Keri O'Sullivan
RE/MAX
(703) 395-4099
1 in this area
63 Total Sales
Map
Source: Bright MLS
MLS Number: VAAR157106
APN: 13-041-038
- 714 N Kensington St
- 5634 6th St N
- 5630 8th St N
- 830 N Kensington St
- 5609 8th Place N
- 866 N Arlington Mill Dr
- 865 N Jefferson St
- 856 N Harrison St
- 308 N Granada St
- 5924 2nd St N
- 101 N Greenbrier St
- 5932 1st St N
- 1024 N Arlington Mill Dr
- 1021 N Liberty St
- 5931 1st St S
- 101 S Lexington St
- 824 N Edison St
- 5803 2nd St S
- 5727 2nd St S
- 2 S Manchester St
- 5702 7th St N
- 5708 7th St N
- 614 N Kensington St
- 5712 7th St N
- 5712 7th St N Unit B
- 5712 7th St N Unit A
- 621 N Kensington St
- 5652 7th St N
- 5707 7th St N
- 5703 7th St N
- 5711 7th St N
- 5703 6th St N
- 5707 6th St N
- 5718 7th St N
- 5709 6th St N
- 5715 7th St N
- 709 N Kensington St
- 5650 7th St N
- 5713 6th St N
- 5651 6th St N
