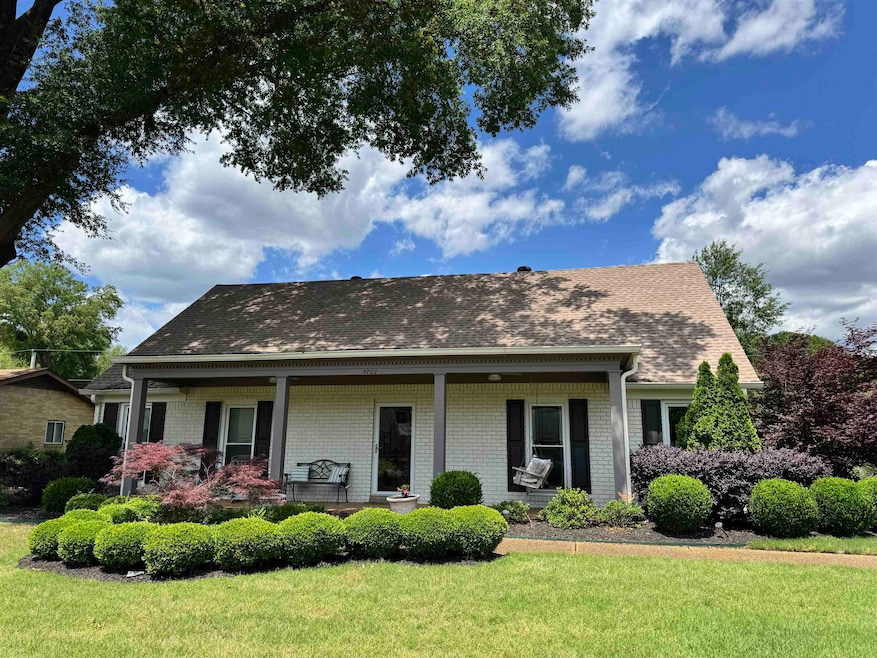
5702 Buxbriar Ave Memphis, TN 38120
Audubon Park NeighborhoodEstimated payment $2,585/month
Highlights
- Updated Kitchen
- Traditional Architecture
- Main Floor Primary Bedroom
- Richland Elementary School Rated A-
- Wood Flooring
- Attic
About This Home
4 BR primary plus one on first floor and two up. Two full bath plus two half baths. Open concept Kitchen and hearth room. Granite tops ,double ovens, gas cooktop wine refrigerator. All appliances remain including the extra refrigerator and freezer and washer and dryer! Updated lighting throughout. Laundry room, Playroom or media room off kitchen is perfect for the kiddos!( tv in playroom not included) Roof only 3 years old and fresh exterior paint plus 4 year old AC unit so you should not have any maintenance worries Fenced back yard with patio and also includes a storage room/shop with electricity. All hardwood throughout except carpet in playroom. Den with fireplace with gas logs. walk to Richland Elementary and White Station Middle schools and for your furry friends a "doggie door"! Come enjoy your coffee on the swing on the front porch !with acceptable offer seller will consider converting the playroom back to a garage ...will consider renting as well $3250
Home Details
Home Type
- Single Family
Est. Annual Taxes
- $2,562
Year Built
- Built in 1965
Lot Details
- 0.27 Acre Lot
- Lot Dimensions are 90x135
- Wood Fence
- Landscaped
- Level Lot
Parking
- Driveway
Home Design
- Traditional Architecture
- Slab Foundation
- Composition Shingle Roof
Interior Spaces
- 3,400-3,599 Sq Ft Home
- 3,407 Sq Ft Home
- 1.5-Story Property
- Smooth Ceilings
- Fireplace With Glass Doors
- Gas Log Fireplace
- Fireplace Features Masonry
- Window Treatments
- Entrance Foyer
- Breakfast Room
- Dining Room
- Den with Fireplace
- Play Room
- Keeping Room
- Attic Access Panel
Kitchen
- Updated Kitchen
- Eat-In Kitchen
- Double Oven
- Gas Cooktop
- Dishwasher
- Kitchen Island
- Disposal
Flooring
- Wood
- Tile
Bedrooms and Bathrooms
- 4 Bedrooms | 2 Main Level Bedrooms
- Primary Bedroom on Main
- En-Suite Bathroom
- Walk-In Closet
- Primary Bathroom is a Full Bathroom
Laundry
- Laundry Room
- Dryer
- Washer
Home Security
- Fire and Smoke Detector
- Iron Doors
Outdoor Features
- Patio
- Separate Outdoor Workshop
Utilities
- Central Heating and Cooling System
- Vented Exhaust Fan
- Heating System Uses Gas
- Gas Water Heater
Community Details
- Richbriar Sec B Subdivision
Listing and Financial Details
- Assessor Parcel Number 068074 00019
Map
Home Values in the Area
Average Home Value in this Area
Tax History
| Year | Tax Paid | Tax Assessment Tax Assessment Total Assessment is a certain percentage of the fair market value that is determined by local assessors to be the total taxable value of land and additions on the property. | Land | Improvement |
|---|---|---|---|---|
| 2025 | $2,562 | $110,775 | $19,125 | $91,650 |
| 2024 | $2,562 | $75,575 | $19,125 | $56,450 |
| 2023 | $4,604 | $75,575 | $19,125 | $56,450 |
| 2022 | $4,604 | $75,575 | $19,125 | $56,450 |
| 2021 | $4,658 | $75,575 | $19,125 | $56,450 |
| 2020 | $2,360 | $64,400 | $15,900 | $48,500 |
| 2019 | $4,666 | $64,400 | $15,900 | $48,500 |
| 2018 | $4,666 | $64,400 | $15,900 | $48,500 |
| 2017 | $2,647 | $64,400 | $15,900 | $48,500 |
| 2016 | $2,404 | $55,000 | $0 | $0 |
| 2014 | $2,404 | $55,000 | $0 | $0 |
Property History
| Date | Event | Price | Change | Sq Ft Price |
|---|---|---|---|---|
| 08/27/2025 08/27/25 | Price Changed | $435,900 | 0.0% | $128 / Sq Ft |
| 08/23/2025 08/23/25 | For Rent | $3,250 | 0.0% | -- |
| 08/19/2025 08/19/25 | Price Changed | $439,500 | -0.1% | $129 / Sq Ft |
| 07/11/2025 07/11/25 | Price Changed | $439,900 | -2.2% | $129 / Sq Ft |
| 05/06/2025 05/06/25 | For Sale | $449,900 | -- | $132 / Sq Ft |
Mortgage History
| Date | Status | Loan Amount | Loan Type |
|---|---|---|---|
| Closed | $230,000 | Credit Line Revolving | |
| Closed | $85,000 | New Conventional | |
| Closed | $100,000 | Credit Line Revolving | |
| Closed | $100,000 | Credit Line Revolving | |
| Closed | $100,000 | Unknown | |
| Closed | $86,560 | Unknown | |
| Closed | $112,000 | Unknown |
Similar Homes in the area
Source: Memphis Area Association of REALTORS®
MLS Number: 10196021
APN: 06-8074-0-0019
- 5704 Ashbriar Ave
- 5714 Ashbriar Ave
- 5737 Buxbriar Ave
- 221 N Yates Rd
- 5681 Normandy Rd
- 5649 Normandy Rd
- 5690 Walnut Grove Rd
- 5657 Walnut Grove Rd
- 5504 Normandy Rd
- 50 Grove Dale St
- 5543 Walnut Grove Rd
- 5468 Mason Rd
- 5690 N Angela Rd
- 5532 Gwynne Rd
- 424 Malboro Rd
- 90 Grove Dale St
- 432 Malboro Rd
- 5429 Normandy Rd
- 120 Grove Dale St
- 5681 Shady Glen Rd
- 241 Montelo Rd
- 236 Melita Rd
- 331 Fountain River Dr
- 5208 Mason Rd
- 320 River Oaks Rd N
- 228 Leonora Dr
- 5183 Warfield Dr
- 225 Arbor Commons Cir
- 555 Herzl St
- 5225 Summer Ave
- 4955 Walnut Grove Rd
- 4911 Shifri Ave Unit 2
- 4905 Shifri Ave Unit 1
- 4905 Shifri Ave Unit 4
- 4949 Shifri Ave
- 776 Bartlett Rd
- 543 N Mendenhall Rd
- 1036 Cambrain Cove
- 728 E Brookhaven Cir
- 595 Cadraca Dr






