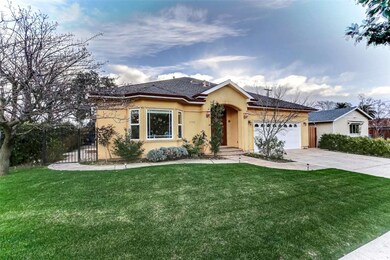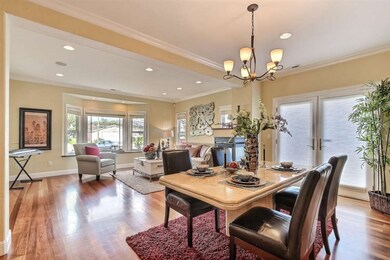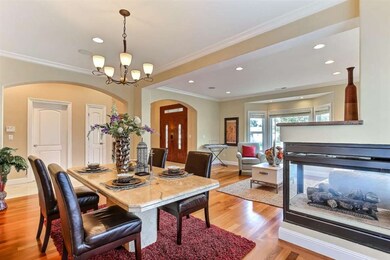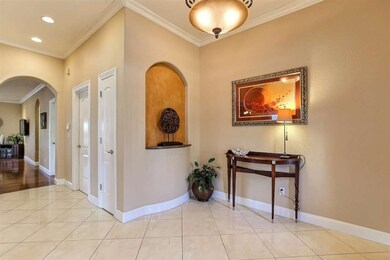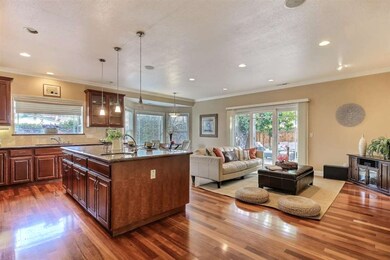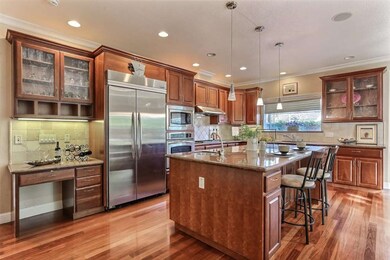
5702 W Walbrook Dr San Jose, CA 95129
West San Jose NeighborhoodEstimated Value: $3,596,000 - $4,041,000
Highlights
- Marble Flooring
- Marble Bathroom Countertops
- Granite Countertops
- Nelson S. Dilworth Elementary School Rated A-
- Hydromassage or Jetted Bathtub
- Formal Dining Room
About This Home
As of May 2016*Rebuilt in 2005*Luxury House w/2 Master Suites*Living & Dining Rm:Ceiling w/ Crown Molding, Recess Lights & Surround Sound System,Three-Way Fireplace,Bay Window*Kitchen:Custom Cherry Cabinets w/ Glazing,Granite Countertop w/ Pendant Lts, Kitchen Island w/Sink,High-End Stainless Steel Appliance: Professional Cooktop & Built-In Refrigerator, Dish Washer, Microwave, Oven, Walk-in Pantry*Family Room:Bay Window, Double Sliding Door to Backyard,Hallway,Skylights,Granite Counter and Cabinet*Master Bathroom: Custom Vanity with Granite Countertop, Frameless Shower Glass Dr, Jacuzzi Corner Tub*Master Bedroom: High Ceiling w/ Recess Lights,Walk-In Closet, Wall Sconces*Natural Cherry Oak Hardwood Fl,Central AC & Heating, Lush Lawn w/ Landscape & Flowers*Stamped Concrete and Tiles in the Backyard*Fully Finished Garage*Walking Distance to All Three Schools*Close to Rainbow Park*Close to Apple’s Future Campus*Award Winning Cupertino Schools:John Muir Elem., Miller Middle, Lynbrook High
Home Details
Home Type
- Single Family
Est. Annual Taxes
- $32,383
Year Built
- Built in 2005
Lot Details
- 7,057 Sq Ft Lot
- Corners Of The Lot Have Been Marked
- Sprinklers on Timer
- Back Yard Fenced
- Zoning described as R1-8
Parking
- 2 Car Garage
Home Design
- Wood Frame Construction
- Composition Roof
- Concrete Perimeter Foundation
Interior Spaces
- 2,402 Sq Ft Home
- 1-Story Property
- Skylights
- Formal Entry
- Formal Dining Room
- Laundry Room
Kitchen
- Open to Family Room
- Built-In Oven
- Gas Oven
- Gas Cooktop
- Range Hood
- Microwave
- Dishwasher
- Kitchen Island
- Granite Countertops
- Disposal
Flooring
- Wood
- Marble
- Tile
Bedrooms and Bathrooms
- 4 Bedrooms
- Walk-In Closet
- Remodeled Bathroom
- 3 Full Bathrooms
- Marble Bathroom Countertops
- Granite Bathroom Countertops
- Hydromassage or Jetted Bathtub
- Bathtub Includes Tile Surround
- Walk-in Shower
Utilities
- Forced Air Heating and Cooling System
- Vented Exhaust Fan
- Separate Meters
- Individual Gas Meter
Listing and Financial Details
- Assessor Parcel Number 378-22-023
Ownership History
Purchase Details
Home Financials for this Owner
Home Financials are based on the most recent Mortgage that was taken out on this home.Purchase Details
Home Financials for this Owner
Home Financials are based on the most recent Mortgage that was taken out on this home.Purchase Details
Home Financials for this Owner
Home Financials are based on the most recent Mortgage that was taken out on this home.Purchase Details
Purchase Details
Purchase Details
Home Financials for this Owner
Home Financials are based on the most recent Mortgage that was taken out on this home.Similar Homes in the area
Home Values in the Area
Average Home Value in this Area
Purchase History
| Date | Buyer | Sale Price | Title Company |
|---|---|---|---|
| Vasu Rukmini Trust | $2,266,000 | First American Title Company | |
| Goel Navneet | $1,338,000 | Fidelity National Title Co | |
| Chang Lindsay Huei Mei | -- | Fidelity National Title Co | |
| Chang Lindsay Huei Mei | $625,000 | None Available | |
| Chang Lindsay Huei Mei | -- | None Available | |
| Chang Lindsay Huei Mei | -- | -- | |
| Chang Lindsay Huei Mei | $718,500 | Financial Title Company |
Mortgage History
| Date | Status | Borrower | Loan Amount |
|---|---|---|---|
| Open | Vasu-Rukmini Trust | $2,064,000 | |
| Closed | Naidu Vasu Krishnappa | $1,386,000 | |
| Closed | Vasu Rukmini Trust | $1,750,000 | |
| Previous Owner | Goel Navneet | $98,000 | |
| Previous Owner | Goel Navneet | $1,000,000 | |
| Previous Owner | Chang Lindsay Huei Mei | $500,000 | |
| Previous Owner | Bate Simon F | $374,959 | |
| Previous Owner | Bate Simon F | $270,000 | |
| Previous Owner | Bate Simon F | $100,000 | |
| Previous Owner | Bate Simon F | $250,000 | |
| Previous Owner | Bate Simon F | $220,000 |
Property History
| Date | Event | Price | Change | Sq Ft Price |
|---|---|---|---|---|
| 05/05/2016 05/05/16 | Sold | $2,266,000 | -3.5% | $943 / Sq Ft |
| 04/01/2016 04/01/16 | Pending | -- | -- | -- |
| 03/10/2016 03/10/16 | Price Changed | $2,348,000 | -5.6% | $978 / Sq Ft |
| 02/16/2016 02/16/16 | For Sale | $2,488,000 | -- | $1,036 / Sq Ft |
Tax History Compared to Growth
Tax History
| Year | Tax Paid | Tax Assessment Tax Assessment Total Assessment is a certain percentage of the fair market value that is determined by local assessors to be the total taxable value of land and additions on the property. | Land | Improvement |
|---|---|---|---|---|
| 2024 | $32,383 | $2,629,881 | $1,863,897 | $765,984 |
| 2023 | $32,101 | $2,578,315 | $1,827,350 | $750,965 |
| 2022 | $31,725 | $2,527,761 | $1,791,520 | $736,241 |
| 2021 | $31,377 | $2,478,198 | $1,756,393 | $721,805 |
| 2020 | $30,875 | $2,452,788 | $1,738,384 | $714,404 |
| 2019 | $30,270 | $2,404,696 | $1,704,299 | $700,397 |
| 2018 | $29,419 | $2,357,546 | $1,670,882 | $686,664 |
| 2017 | $29,316 | $2,311,320 | $1,638,120 | $673,200 |
| 2016 | $18,636 | $1,448,063 | $811,695 | $636,368 |
| 2015 | $18,532 | $1,426,313 | $799,503 | $626,810 |
| 2014 | $17,686 | $1,398,374 | $783,842 | $614,532 |
Agents Affiliated with this Home
-
Rebecca Lin
R
Seller's Agent in 2016
Rebecca Lin
Maxreal
(408) 212-8800
21 in this area
96 Total Sales
-
Kevin Qi

Buyer's Agent in 2016
Kevin Qi
Maxreal
(650) 207-6666
20 in this area
86 Total Sales
Map
Source: MLSListings
MLS Number: ML81550847
APN: 378-22-023
- 6083 W Walbrook Dr
- 5631 Glen Haven Ct
- 1547 Petersen Ave
- 1641 Provincetown Dr
- 1354 Bing Dr
- 1616 Petal Way
- 1367 Cordelia Ave
- 1464 Miller Ave
- 1483 Fields Dr
- 6293 Tracel Dr
- 5589 Ora St
- 1283 Happy Valley Ave
- 1455 Elka Ave
- 12509 Palmtag Dr
- 18931 Cyril Place
- 1064 Wunderlich Dr
- 5688 Kimberly St
- 6509 Devonshire Dr
- 1002 Oaktree Dr
- 10860 Johnson Ave
- 5702 W Walbrook Dr
- 5716 W Walbrook Dr
- 1363 Suzanne Ct
- 5730 W Walbrook Dr
- 1371 Suzanne Ct
- 1358 Suzanne Ct
- 5701 W Walbrook Dr
- 1366 Suzanne Ct
- 5689 W Walbrook Dr
- 5713 W Walbrook Dr
- 5744 W Walbrook Dr
- 5679 W Walbrook Dr
- 1374 Suzanne Ct
- 1379 Suzanne Ct
- 5725 W Walbrook Dr
- 1394 Heckman Way
- 5667 W Walbrook Dr
- 5735 W Walbrook Dr
- 1355 Brook Glen Dr
- 1382 Suzanne Ct

