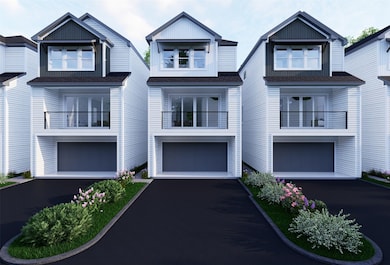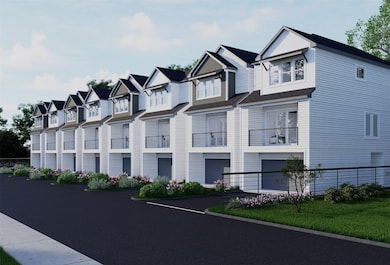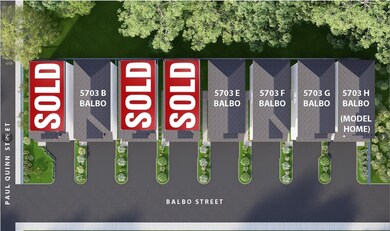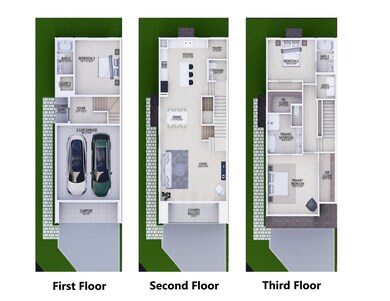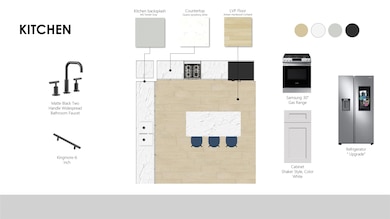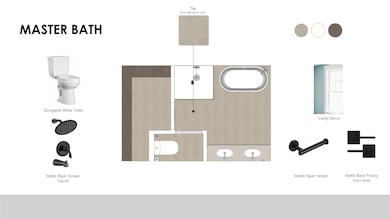
5703 Balbo St Houston, TX 77091
Acres Homes NeighborhoodEstimated payment $2,339/month
Highlights
- New Construction
- Deck
- High Ceiling
- Dual Staircase
- Contemporary Architecture
- Quartz Countertops
About This Home
Brand New Construction! Welcome to Highland Place – a collection of 8 stylish, modern homes featuring 3 bedrooms, 3.5 bathrooms, private driveways, and walk-out balconies. These homes offer a spacious open-concept layout with a sleek kitchen, island breakfast bar, and a bright living area. The luxurious primary suite includes a soaking tub and separate shower, while each secondary bedroom comes with its own private bath. High-end finishes include Smart Home Technology, LED lighting, stainless steel appliances, quartz countertops, soft-close cabinets and drawers, and 9-inch wood-look luxury vinyl plank flooring. Ideally located in a fast-growing area of Houston near Garden Oaks, The Heights, and Downtown. Low taxes, no HOA, and not in a flood zone! See 3D Tour Link!
Home Details
Home Type
- Single Family
Year Built
- Built in 2025 | New Construction
Lot Details
- 1,607 Sq Ft Lot
- Back Yard Fenced
Parking
- 2 Car Attached Garage
Home Design
- Contemporary Architecture
- Slab Foundation
- Composition Roof
- Cement Siding
- Radiant Barrier
Interior Spaces
- 2,062 Sq Ft Home
- 3-Story Property
- Dual Staircase
- Wired For Sound
- High Ceiling
- Insulated Doors
- Formal Entry
- Family Room Off Kitchen
- Combination Dining and Living Room
- Utility Room
- Washer and Gas Dryer Hookup
Kitchen
- Breakfast Bar
- Walk-In Pantry
- Oven
- Gas Range
- Free-Standing Range
- Microwave
- Dishwasher
- Kitchen Island
- Quartz Countertops
- Self-Closing Drawers and Cabinet Doors
- Disposal
Flooring
- Carpet
- Tile
- Vinyl Plank
- Vinyl
Bedrooms and Bathrooms
- 3 Bedrooms
- En-Suite Primary Bedroom
- Double Vanity
- Single Vanity
- Soaking Tub
- Bathtub with Shower
- Separate Shower
Home Security
- Prewired Security
- Fire and Smoke Detector
Eco-Friendly Details
- ENERGY STAR Qualified Appliances
- Energy-Efficient Windows with Low Emissivity
- Energy-Efficient HVAC
- Energy-Efficient Lighting
- Energy-Efficient Insulation
- Energy-Efficient Doors
- Energy-Efficient Thermostat
- Ventilation
Outdoor Features
- Balcony
- Deck
- Patio
Schools
- Smith Elementary School
- Black Middle School
- Scarborough High School
Utilities
- Zoned Heating and Cooling System
- Heating System Uses Gas
- Programmable Thermostat
Community Details
- Built by RDZ Homes
- Highland Place Subdivision
Map
Home Values in the Area
Average Home Value in this Area
Property History
| Date | Event | Price | Change | Sq Ft Price |
|---|---|---|---|---|
| 08/28/2025 08/28/25 | Sold | -- | -- | -- |
| 08/21/2025 08/21/25 | Sold | -- | -- | -- |
| 07/21/2025 07/21/25 | Pending | -- | -- | -- |
| 07/21/2025 07/21/25 | For Sale | $399,990 | +11.1% | $194 / Sq Ft |
| 07/17/2025 07/17/25 | Pending | -- | -- | -- |
| 07/12/2025 07/12/25 | For Sale | $359,990 | -2.7% | $175 / Sq Ft |
| 07/12/2025 07/12/25 | For Sale | $369,990 | +1.4% | $179 / Sq Ft |
| 07/12/2025 07/12/25 | For Sale | $364,990 | -- | $177 / Sq Ft |
Similar Homes in Houston, TX
Source: Houston Association of REALTORS®
MLS Number: 80767144
- 5100 Balbo St
- Jefferson II Plan at Highland Grove
- 5614 Iris Harvest Dr
- 5612 Iris Harvest Dr
- 5810 Balbo St
- 3207 Cedar Dawn Ln
- 3318 Paul Quinn St
- 2911 Paul Quinn St
- 5626 Bertellis Ln
- 5624 Bertellis Ln
- 5622 Bertellis Ln
- 3217 Mansfield St
- 3402 Paul Quinn St
- 5839 Outer Banks St
- 5843 Outer Banks St
- 5610 Savyon Dr
- 3216 Mansfield St Unit 5903
- 5929 Manning Oaks St
- Daisy Plan at Mansfield Estates
- Honeysuckle Plan at Mansfield Estates
- 3207 Cedar Dawn Ln
- 5617 Iris Harvest Dr
- 2911 Paul Quinn St
- 5839 Outer Banks St
- 5610 Savyon Dr
- 2604 Bush Mid Ln
- 4527 Oak Shadows Dr
- 2626 W Tidwell Rd Unit A
- 2609 Paul Quinn St
- 5710 Barbara Rose Ln
- 5722 Barbara Rose Ln
- 5746 Barbara Rose Ln
- 6115 de Campo St
- 6114 de Campo St
- 3522 Mansfield St Unit C
- 3522 Mansfield St Unit B
- 6116 de Campo St
- 2519 Paul Quinn St
- 2504 W Tidwell Rd Unit C
- 2504 W Tidwell Rd Unit J

