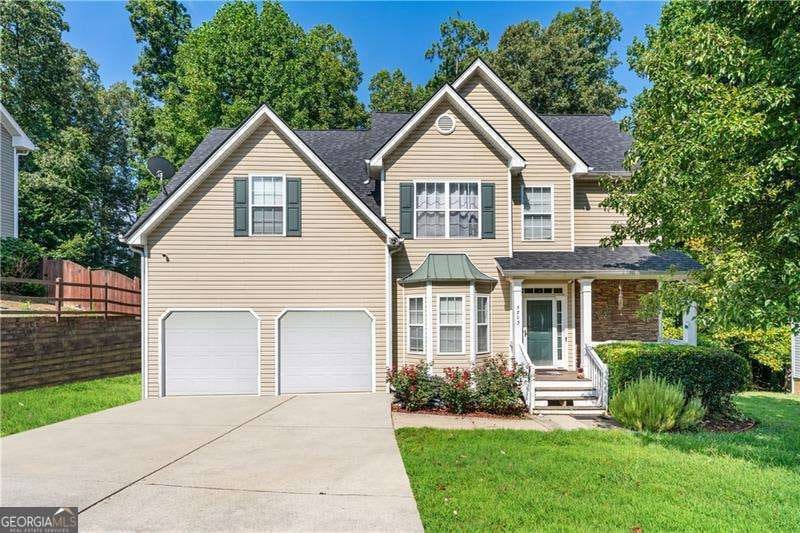5703 Newnan Cir Austell, GA 30106
Estimated payment $2,080/month
Highlights
- Deck
- Community Pool
- Double Pane Windows
- Traditional Architecture
- Breakfast Area or Nook
- Soaking Tub
About This Home
Welcome to this charming home! Boasting 3 bedrooms and 2 full bathrooms and 1 half bath, this spacious home is designed for everyday living and effortless entertaining. Step inside to find a warm and welcoming entryway that opens to a bright and airy layout with arched doorways and updated flooring. The formal dining room is filled with natural light, ideal for hosting gatherings or enjoying quiet dinners at home. The heart of the home lies in the open-concept family room, featuring soaring ceilings and large windows that fill the space with sunlight. The kitchen is well-equipped with ample counter space, white cabinetry, and views into both the family and breakfast area, perfect for busy mornings or weekend brunch. Upstairs, you'll be amazed by the extra-large master suite, offering a private sitting area, tray ceiling, and plenty of room to unwind. The master bath includes dual vanities, a soaking tub, and a separate shower. Two additional bedrooms share a well-appointed hall bathroom. Outside, enjoy a welcoming front porch, two-car garage, and a lush backyard ready for summer barbecues or relaxing evenings.
Home Details
Home Type
- Single Family
Est. Annual Taxes
- $4,147
Year Built
- Built in 2003
Lot Details
- 10,019 Sq Ft Lot
- Back Yard Fenced
HOA Fees
- $29 Monthly HOA Fees
Parking
- 4 Car Garage
Home Design
- Traditional Architecture
- Composition Roof
- Vinyl Siding
Interior Spaces
- 1,819 Sq Ft Home
- 2-Story Property
- Ceiling Fan
- Factory Built Fireplace
- Double Pane Windows
- Living Room with Fireplace
- Vinyl Flooring
- Crawl Space
- Fire and Smoke Detector
Kitchen
- Breakfast Area or Nook
- Dishwasher
Bedrooms and Bathrooms
- 3 Bedrooms
- Walk-In Closet
- Double Vanity
- Soaking Tub
Laundry
- Laundry Room
- Dryer
- Washer
Outdoor Features
- Deck
- Shed
Schools
- Hendricks Elementary School
- Garrett Middle School
- South Cobb High School
Utilities
- Central Heating and Cooling System
- 220 Volts
- Cable TV Available
Community Details
Overview
- Association fees include ground maintenance
- Heritage Place Subdivision
Recreation
- Community Pool
Map
Home Values in the Area
Average Home Value in this Area
Tax History
| Year | Tax Paid | Tax Assessment Tax Assessment Total Assessment is a certain percentage of the fair market value that is determined by local assessors to be the total taxable value of land and additions on the property. | Land | Improvement |
|---|---|---|---|---|
| 2024 | $4,147 | $152,684 | $28,000 | $124,684 |
| 2023 | $2,982 | $109,796 | $16,000 | $93,796 |
| 2022 | $2,477 | $90,544 | $18,000 | $72,544 |
| 2021 | $2,152 | $78,284 | $16,000 | $62,284 |
| 2020 | $2,057 | $74,824 | $8,000 | $66,824 |
| 2019 | $2,057 | $74,824 | $8,000 | $66,824 |
| 2018 | $1,535 | $55,848 | $8,000 | $47,848 |
| 2017 | $1,440 | $55,848 | $8,000 | $47,848 |
| 2016 | $968 | $47,456 | $8,000 | $39,456 |
| 2015 | $877 | $43,072 | $8,000 | $35,072 |
| 2014 | $555 | $30,672 | $0 | $0 |
Property History
| Date | Event | Price | Change | Sq Ft Price |
|---|---|---|---|---|
| 07/29/2025 07/29/25 | For Sale | $320,000 | +113.3% | $176 / Sq Ft |
| 06/01/2016 06/01/16 | Sold | $150,000 | 0.0% | $82 / Sq Ft |
| 05/10/2016 05/10/16 | Pending | -- | -- | -- |
| 05/06/2016 05/06/16 | For Sale | $150,000 | -- | $82 / Sq Ft |
Purchase History
| Date | Type | Sale Price | Title Company |
|---|---|---|---|
| Warranty Deed | $150,000 | -- | |
| Deed | $170,000 | -- | |
| Deed | $158,100 | -- | |
| Deed | $212,500 | -- |
Mortgage History
| Date | Status | Loan Amount | Loan Type |
|---|---|---|---|
| Open | $147,283 | FHA | |
| Previous Owner | $5,100 | Stand Alone Refi Refinance Of Original Loan | |
| Previous Owner | $126,450 | New Conventional | |
| Previous Owner | $31,600 | Stand Alone Second |
Source: Georgia MLS
MLS Number: 10579384
APN: 18-0099-0-015-0
- 5714 Newnan Cir
- 5879 Newnan Ct
- 3150 Brookfield Dr SW
- 5809 Westside Rd
- 2140 Westside Dr
- 3105 Brookfield Dr SW
- 3350 Slate Dr
- 3385 Slate Dr
- 3330 Scott Dr
- 6406 Joanna St
- 3260 Franklin St
- 3160 Franklin St
- 5449 Sweetsprings Dr SW
- 3033 Millstone Ct SW
- 5414 Sweetsprings Dr SW
- 5989 Bowden St
- 5502 Jamestowne Ct
- 6698 Kull Dr
- 2945 Jefferson St
- 6077 Pine St Unit 4







