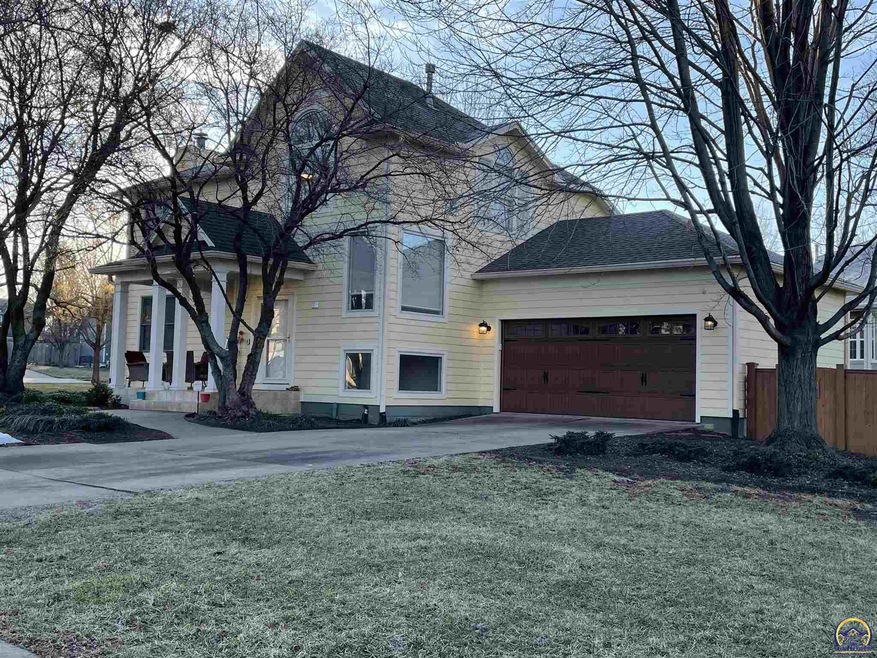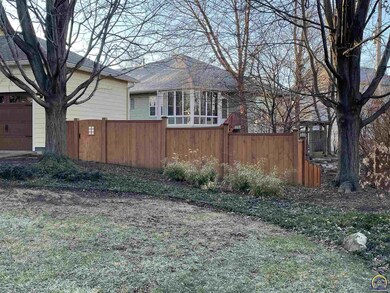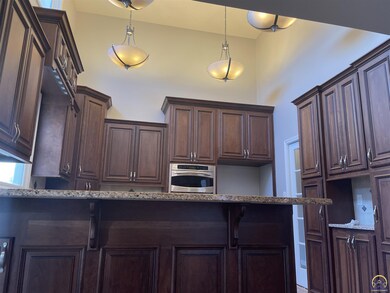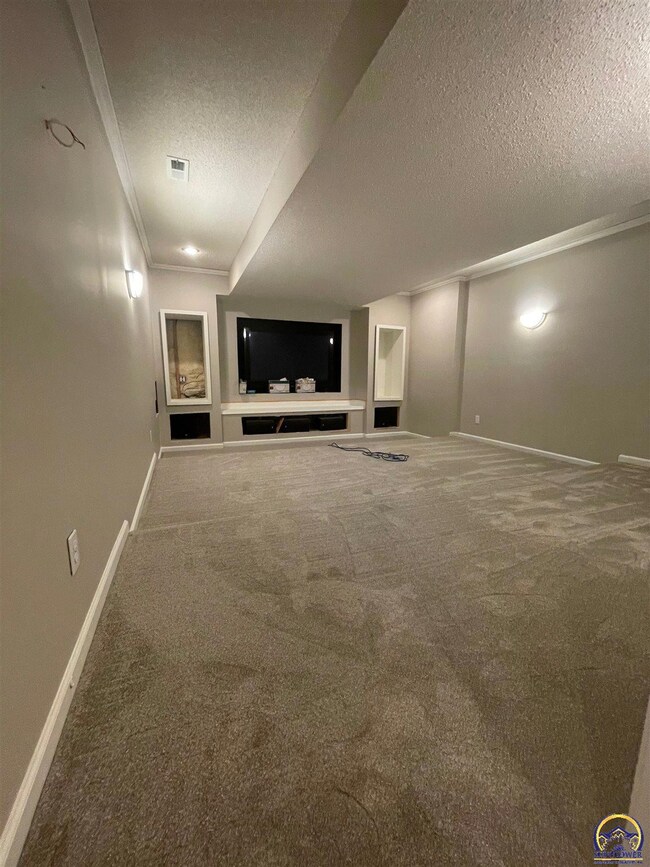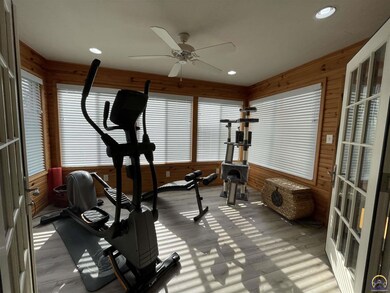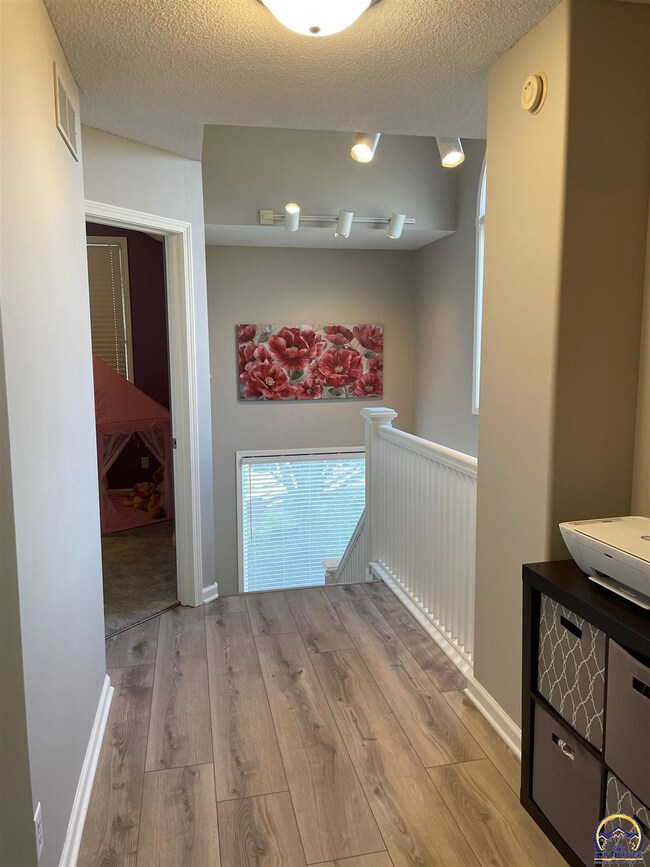
5703 SW 33rd Ct Topeka, KS 66614
Southwest Topeka NeighborhoodHighlights
- Vaulted Ceiling
- Whirlpool Bathtub
- Community Pool
- Farley Elementary School Rated A-
- Great Room
- Covered patio or porch
About This Home
As of March 2022Beautifully updated Classy 2 story Prairie Trace home with Custom Updates including, Custom Woods upgraded cabinets/granite countertops, formal DR, Sunroom, main Flr Laundry with built-in cabinets, main floor half bath. Large Master BR with Huge Closet, Beautifully updated Master bath, jettub, Custom Wds Vanity w/Granite. Custom designer remodel New doors, fixtures, paint, flooring, w/new roof, Concrete siding, sprinkler system and Skinner landscaping. Gorgeous Top Remodel for area. Sold before print.
Last Agent to Sell the Property
House Non Member
SUNFLOWER ASSOCIATION OF REALT Listed on: 12/24/2020
Home Details
Home Type
- Single Family
Est. Annual Taxes
- $4,117
Year Built
- Built in 1996
Lot Details
- Lot Dimensions are 90 x 120
- Wood Fence
- Paved or Partially Paved Lot
- Sprinkler System
HOA Fees
- $8 Monthly HOA Fees
Parking
- 2 Car Attached Garage
- Parking Available
- Automatic Garage Door Opener
- Garage Door Opener
Home Design
- Frame Construction
- Architectural Shingle Roof
- Stick Built Home
Interior Spaces
- 2,912 Sq Ft Home
- 2-Story Property
- Coffered Ceiling
- Sheet Rock Walls or Ceilings
- Vaulted Ceiling
- Gas Fireplace
- Thermal Pane Windows
- Great Room
- Family Room
- Living Room with Fireplace
- Dining Room
- Carpet
Kitchen
- Built-In Oven
- Electric Cooktop
- Microwave
- Dishwasher
- Disposal
Bedrooms and Bathrooms
- 4 Bedrooms
- Whirlpool Bathtub
Laundry
- Laundry Room
- Laundry on main level
Finished Basement
- Basement Fills Entire Space Under The House
- Sump Pump
- Natural lighting in basement
Home Security
- Burglar Security System
- Storm Doors
- Fire and Smoke Detector
Outdoor Features
- Covered patio or porch
Schools
- Farley Elementary School
- Washburn Rural Middle School
- Washburn Rural High School
Utilities
- Forced Air Heating and Cooling System
- Cable TV Available
Listing and Financial Details
- Assessor Parcel Number 0891451603021072000
Community Details
Overview
- Association fees include pool
- Prairie Trace 7 Subdivision
Recreation
- Community Pool
Ownership History
Purchase Details
Home Financials for this Owner
Home Financials are based on the most recent Mortgage that was taken out on this home.Purchase Details
Home Financials for this Owner
Home Financials are based on the most recent Mortgage that was taken out on this home.Similar Homes in Topeka, KS
Home Values in the Area
Average Home Value in this Area
Purchase History
| Date | Type | Sale Price | Title Company |
|---|---|---|---|
| Warranty Deed | -- | Security 1St Title | |
| Warranty Deed | -- | Security 1St Title |
Mortgage History
| Date | Status | Loan Amount | Loan Type |
|---|---|---|---|
| Open | $333,450 | New Conventional | |
| Previous Owner | $300,440 | VA | |
| Previous Owner | $142,100 | Credit Line Revolving |
Property History
| Date | Event | Price | Change | Sq Ft Price |
|---|---|---|---|---|
| 03/18/2022 03/18/22 | Sold | -- | -- | -- |
| 02/27/2022 02/27/22 | Pending | -- | -- | -- |
| 01/20/2022 01/20/22 | For Sale | $335,000 | +15.5% | $170 / Sq Ft |
| 01/29/2021 01/29/21 | Sold | -- | -- | -- |
| 12/24/2020 12/24/20 | Pending | -- | -- | -- |
| 12/24/2020 12/24/20 | For Sale | $290,000 | -- | $100 / Sq Ft |
Tax History Compared to Growth
Tax History
| Year | Tax Paid | Tax Assessment Tax Assessment Total Assessment is a certain percentage of the fair market value that is determined by local assessors to be the total taxable value of land and additions on the property. | Land | Improvement |
|---|---|---|---|---|
| 2025 | $6,894 | $44,521 | -- | -- |
| 2023 | $6,894 | $42,793 | $0 | $0 |
| 2022 | $6,163 | $38,208 | $0 | $0 |
| 2021 | $5,325 | $33,223 | $0 | $0 |
| 2020 | $4,117 | $26,244 | $0 | $0 |
| 2019 | $4,001 | $25,479 | $0 | $0 |
| 2018 | $3,872 | $24,738 | $0 | $0 |
| 2017 | $3,860 | $24,372 | $0 | $0 |
| 2014 | $3,827 | $23,893 | $0 | $0 |
Agents Affiliated with this Home
-
Kimberly Bates
K
Seller's Agent in 2022
Kimberly Bates
KW One Legacy Partners, LLC
(785) 220-8717
5 in this area
46 Total Sales
-
Connie Havenstein

Buyer's Agent in 2022
Connie Havenstein
TopCity Realty, LLC
(785) 845-6639
5 in this area
146 Total Sales
-
H
Seller's Agent in 2021
House Non Member
SUNFLOWER ASSOCIATION OF REALT
Map
Source: Sunflower Association of REALTORS®
MLS Number: 216913
APN: 145-16-0-30-21-072-000
- 3377 SW Timberlake Ln
- 5646 SW 34th Terrace
- 5634 SW 34th Terrace
- 5604 SW 34th Terrace
- 5828 SW Turnberry Ct
- 5619 SW 35th St
- 3121 SW Wanamaker Dr
- 3001 SW Maupin Ln Unit 106
- 5641 SW Foxcroft Cir S Unit 202
- 3022 SW Hunters Ln
- 3007 SW Arrowhead Rd
- 3117 SW Chelsea Dr
- 2925 SW Maupin Ln Unit 208
- 3003 SW Quail Creek Dr
- 2925 SW Arrowhead Rd
- 2916 SW Foxcroft 3 Ct
- 3743 SW Clarion Park Dr
- 3742 SW Clarion Park Dr
- 5636 SW 38th St
- 000 SW Armstrong Ave
