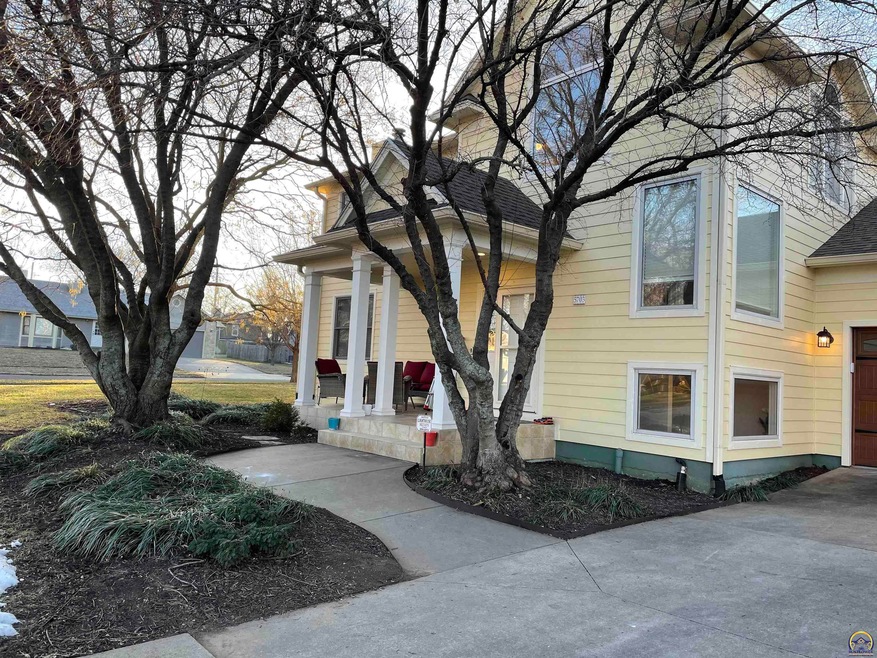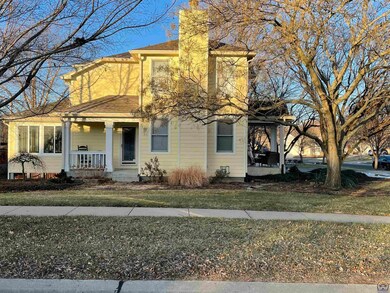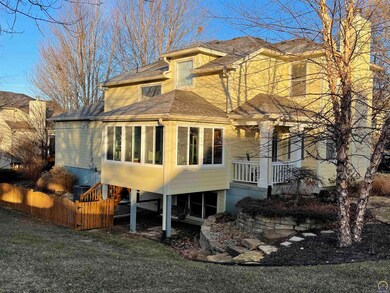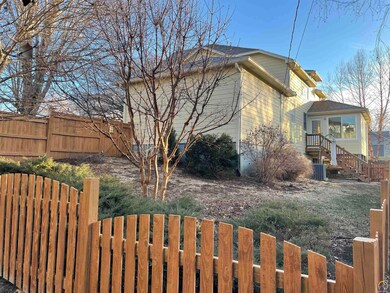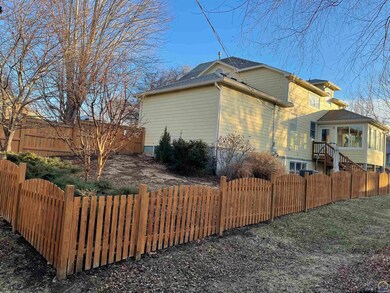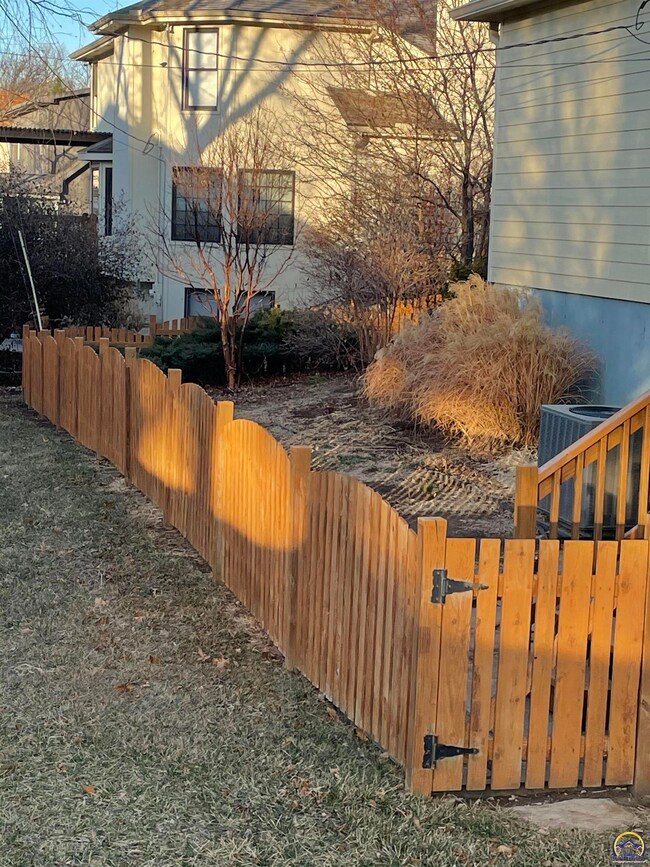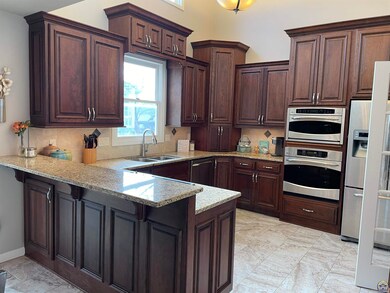
5703 SW 33rd Ct Topeka, KS 66614
Southwest Topeka NeighborhoodHighlights
- Home Theater
- Sun or Florida Room
- Community Pool
- Farley Elementary School Rated A-
- Corner Lot
- Enclosed Glass Porch
About This Home
As of March 2022Lovely Prairie Trace Neighborhood, Beautifully remodeled Jan 2021. 2 Story home with NO MAIN FLOOR BEDROOMS, lots of space for Buyers with Separate Primary w/remodeled bath, double sinks, jacuzzi tub, new shower and stool enclosed from bath. Huge 3 rack high walk-in closet w/shelfing. 2nd bR/Office upper level shares primary bath but has a large walk-in closet. Main floor has Custom Woods Cabinets, granite, New flooring throughout home, Laundry/mudroom off kitchen/garage. Formal Dining area with Breakfast bar and an adjoining Sunroom addition for Workout room, office or flex space. Steps lead to small fenced yard w/stone patio. Professionally landscaped w/sprinkler system. 2 Additional bedrooms in Daylight basement w/remodeled bathroom, large hallway w/Glass doors leading to a step-down Theatre room for those Movie nights with family. Attic storage access. Perfect home for busy Buyer without wanting lots to mow, but loves neighborhood walks with dogs, porch sitting and convenience of nearby shopping and schools. Lots of upgrades that compete with new homes but with extras that new home don't offer for price. Concrete Siding replaced 2016, new sunroom added 2016, Roof new 2017, So much new from Doors, paint, trim, professionally decorated, bathroom remodels, switches, flooring. Area pool 100.00 year HOA, Quiet corner lot on a cup-de-sac block. So much to love about this home.
Last Agent to Sell the Property
KW One Legacy Partners, LLC License #SP00047058 Listed on: 01/20/2022

Home Details
Home Type
- Single Family
Est. Annual Taxes
- $5,325
Year Built
- Built in 1996
Lot Details
- Lot Dimensions are 90 x 120
- Cul-De-Sac
- Wood Fence
- Corner Lot
- Paved or Partially Paved Lot
- Sprinkler System
HOA Fees
- $8 Monthly HOA Fees
Parking
- 2 Car Attached Garage
Home Design
- Poured Concrete
- Frame Construction
- Architectural Shingle Roof
- Stick Built Home
Interior Spaces
- 2-Story Property
- Sheet Rock Walls or Ceilings
- Ceiling height of 10 feet or more
- Gas Fireplace
- Thermal Pane Windows
- Living Room with Fireplace
- Formal Dining Room
- Home Theater
- Sun or Florida Room
- Carpet
- Storm Doors
Kitchen
- Breakfast Area or Nook
- Eat-In Kitchen
- Breakfast Bar
Bedrooms and Bathrooms
- 4 Bedrooms
- Bathroom on Main Level
- 0.5 Bathroom
Laundry
- Laundry Room
- Laundry on main level
- Laundry in Garage
- Laundry in Kitchen
Finished Basement
- Basement Fills Entire Space Under The House
- Natural lighting in basement
Outdoor Features
- Enclosed Glass Porch
- Patio
Schools
- Farley Elementary School
- Washburn Rural Middle School
- Washburn Rural High School
Utilities
- Forced Air Heating and Cooling System
Community Details
Overview
- Association fees include pool
Recreation
- Community Pool
Ownership History
Purchase Details
Home Financials for this Owner
Home Financials are based on the most recent Mortgage that was taken out on this home.Purchase Details
Home Financials for this Owner
Home Financials are based on the most recent Mortgage that was taken out on this home.Similar Homes in Topeka, KS
Home Values in the Area
Average Home Value in this Area
Purchase History
| Date | Type | Sale Price | Title Company |
|---|---|---|---|
| Warranty Deed | -- | Security 1St Title | |
| Warranty Deed | -- | Security 1St Title |
Mortgage History
| Date | Status | Loan Amount | Loan Type |
|---|---|---|---|
| Open | $333,450 | New Conventional | |
| Previous Owner | $300,440 | VA | |
| Previous Owner | $142,100 | Credit Line Revolving |
Property History
| Date | Event | Price | Change | Sq Ft Price |
|---|---|---|---|---|
| 03/18/2022 03/18/22 | Sold | -- | -- | -- |
| 02/27/2022 02/27/22 | Pending | -- | -- | -- |
| 01/20/2022 01/20/22 | For Sale | $335,000 | +15.5% | $170 / Sq Ft |
| 01/29/2021 01/29/21 | Sold | -- | -- | -- |
| 12/24/2020 12/24/20 | Pending | -- | -- | -- |
| 12/24/2020 12/24/20 | For Sale | $290,000 | -- | $100 / Sq Ft |
Tax History Compared to Growth
Tax History
| Year | Tax Paid | Tax Assessment Tax Assessment Total Assessment is a certain percentage of the fair market value that is determined by local assessors to be the total taxable value of land and additions on the property. | Land | Improvement |
|---|---|---|---|---|
| 2025 | $6,894 | $44,521 | -- | -- |
| 2023 | $6,894 | $42,793 | $0 | $0 |
| 2022 | $6,163 | $38,208 | $0 | $0 |
| 2021 | $5,325 | $33,223 | $0 | $0 |
| 2020 | $4,117 | $26,244 | $0 | $0 |
| 2019 | $4,001 | $25,479 | $0 | $0 |
| 2018 | $3,872 | $24,738 | $0 | $0 |
| 2017 | $3,860 | $24,372 | $0 | $0 |
| 2014 | $3,827 | $23,893 | $0 | $0 |
Agents Affiliated with this Home
-
Kimberly Bates
K
Seller's Agent in 2022
Kimberly Bates
KW One Legacy Partners, LLC
(785) 220-8717
5 in this area
46 Total Sales
-
Connie Havenstein

Buyer's Agent in 2022
Connie Havenstein
TopCity Realty, LLC
(785) 845-6639
5 in this area
146 Total Sales
-
H
Seller's Agent in 2021
House Non Member
SUNFLOWER ASSOCIATION OF REALT
Map
Source: Sunflower Association of REALTORS®
MLS Number: 222276
APN: 145-16-0-30-21-072-000
- 3377 SW Timberlake Ln
- 5646 SW 34th Terrace
- 5634 SW 34th Terrace
- 5604 SW 34th Terrace
- 5828 SW Turnberry Ct
- 5619 SW 35th St
- 3121 SW Wanamaker Dr
- 3001 SW Maupin Ln Unit 106
- 5641 SW Foxcroft Cir S Unit 202
- 3022 SW Hunters Ln
- 3007 SW Arrowhead Rd
- 3117 SW Chelsea Dr
- 2925 SW Maupin Ln Unit 208
- 3003 SW Quail Creek Dr
- 2925 SW Arrowhead Rd
- 2916 SW Foxcroft 3 Ct
- 3743 SW Clarion Park Dr
- 3742 SW Clarion Park Dr
- 5636 SW 38th St
- 000 SW Armstrong Ave
