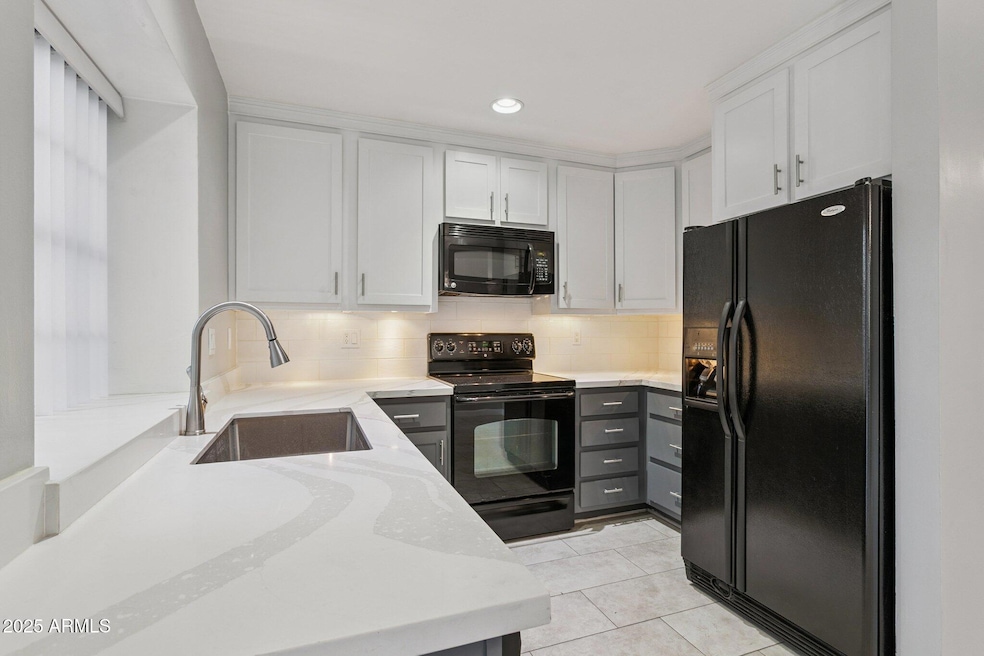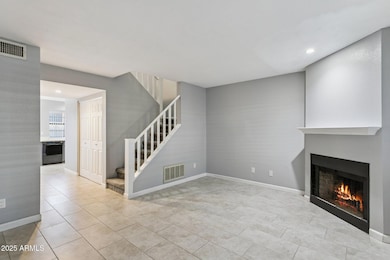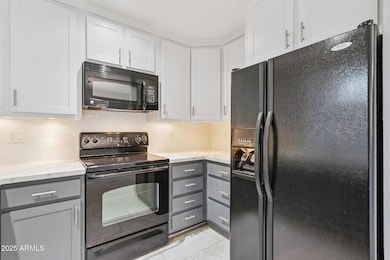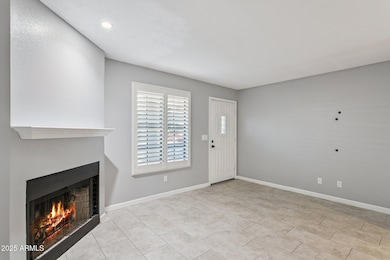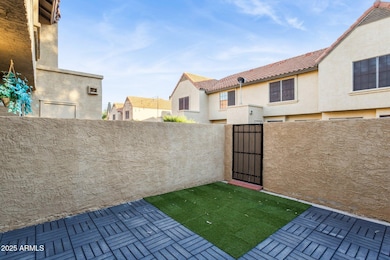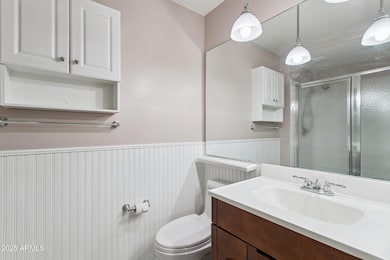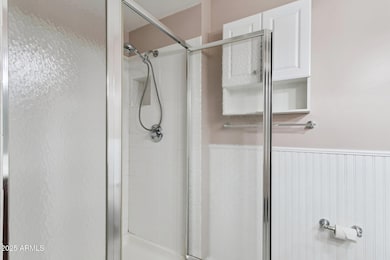5704 E Aire Libre Ave Unit 1123 Scottsdale, AZ 85254
Paradise Valley Village NeighborhoodHighlights
- Community Cabanas
- Two Primary Bathrooms
- Santa Fe Architecture
- North Ranch Elementary School Rated A
- Vaulted Ceiling
- Granite Countertops
About This Home
Immaculate 2 bed 2 bath in prime Scottsdale location. Both master suites are upstairs and have their own attached bathrooms. 1 half bath downstairs. Open kitchen looks out onto private courtyard with artificial turf. Master suites have vaulted ceilings and are located on opposite sides for privacy. Open living area with tile, and wood burning fireplace, and custom wood shutters. Full size washer and dryer located downstairs, and in its own separate room. Water, sewer, trash are covered in HOA. Community pool and cabana are close by the unit. 5 minute drive to desert ridge and kierland.
Listing Agent
Preferred Property Consultants LLC License #SA574004000 Listed on: 12/08/2025
Home Details
Home Type
- Single Family
Est. Annual Taxes
- $1,100
Year Built
- Built in 1986
Lot Details
- 522 Sq Ft Lot
- Desert faces the front and back of the property
- Block Wall Fence
- Artificial Turf
- Private Yard
Home Design
- Santa Fe Architecture
- Patio Home
- Wood Frame Construction
- Tile Roof
- Stucco
Interior Spaces
- 1,088 Sq Ft Home
- 2-Story Property
- Vaulted Ceiling
- Ceiling Fan
- Living Room with Fireplace
- Stacked Washer and Dryer
Kitchen
- Eat-In Kitchen
- Built-In Microwave
- Granite Countertops
Flooring
- Carpet
- Tile
Bedrooms and Bathrooms
- 2 Bedrooms
- Two Primary Bathrooms
- Primary Bathroom is a Full Bathroom
- 2.5 Bathrooms
Parking
- 1 Detached Carport Space
- Assigned Parking
Outdoor Features
- Patio
- Outdoor Storage
Schools
- North Ranch Elementary School
- Desert Shadows Middle School
- Horizon High School
Utilities
- Cooling Available
- Heating Available
- Cable TV Available
Listing and Financial Details
- Property Available on 12/12/25
- $50 Move-In Fee
- Rent includes water, sewer, repairs, garbage collection
- 12-Month Minimum Lease Term
- Tax Lot 1123
- Assessor Parcel Number 215-36-257
Community Details
Overview
- Property has a Home Owners Association
- Discovery At Tatum Association, Phone Number (480) 941-1077
- Built by Continental Homes
- Discovery At Tatum Place 2A Amd Subdivision
Recreation
- Community Cabanas
- Heated Community Pool
- Community Spa
Map
Source: Arizona Regional Multiple Listing Service (ARMLS)
MLS Number: 6955593
APN: 215-36-257
- 5704 E Aire Libre Ave Unit 1093
- 5704 E Aire Libre Ave Unit 1018
- 5704 E Aire Libre Ave Unit 1239
- 16429 N 55th Place
- 5924 E Aire Libre Ln
- 5902 E Juniper Ave
- 5916 E Sandra Terrace
- 5507 E Kings Ave
- 5927 E Grandview Rd
- 5640 E Bell Rd Unit 1014
- 5640 E Bell Rd Unit 1031
- 5640 E Bell Rd Unit 1068
- 5640 E Bell Rd Unit 1055
- 5640 E Bell Rd Unit 1023
- 5640 E Bell Rd Unit 1099
- 16446 N 60th St
- 5601 E Paradise Ln
- 16622 N 60th Place
- 5426 E Sandra Terrace
- 5744 E Marconi Ave
- 5704 E Aire Libre Ave Unit 2051
- 5704 E Aire Libre Ave Unit 1108
- 5704 E Aire Libre Ave
- 5704 E Aire Libre Ave Unit 1081
- 5704 E Aire Libre Ave Unit 1001
- 5821 E Aire Libre Ave
- 16635 N 59th St
- 16653 N 59th St
- 16646 N 59th Place
- 16623 N 59th Place
- 5604 E Beverly Ln Unit ID1047091P
- 5921 E Sandra Terrace
- 5502 E Grandview Rd
- 5956 E Phelps Rd
- 5960 E Phelps Rd
- 16025 N 58th Place Unit ID1255459P
- 5924 E Woodridge Dr Unit ID1244926P
- 5729 E Anderson Dr
- 5903 E Paradise Ln
- 5735 E Campo Bello Dr
