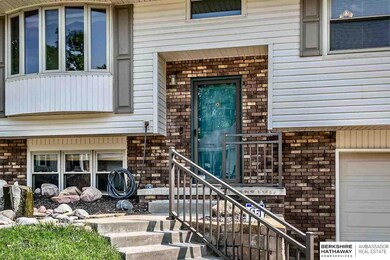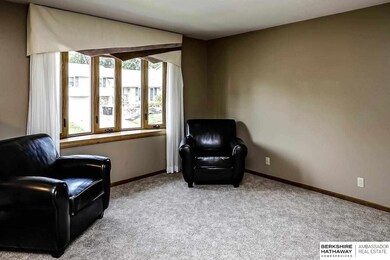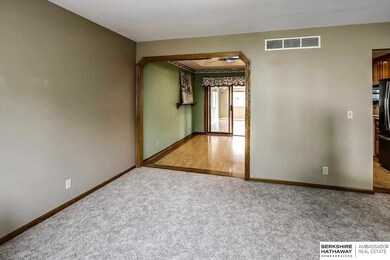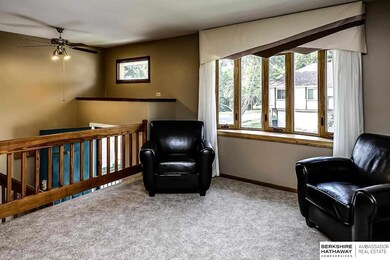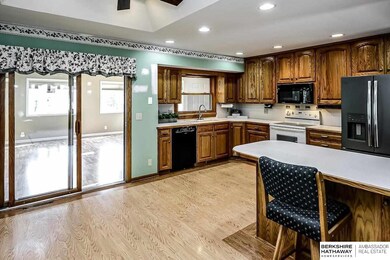
5705 N 116th Cir Omaha, NE 68164
Ramble Ridge NeighborhoodEstimated Value: $259,000 - $290,000
Highlights
- Cathedral Ceiling
- Corner Lot
- Covered patio or porch
- Main Floor Bedroom
- No HOA
- Cul-De-Sac
About This Home
As of August 2021Contract Pending. Complete with white picket fence! Pr!de of ownership in this home that has been meticulously maintaned and updated by its current owners of 39 YEARS!. If they did anything, they did it right! Just add paint! Replaced SIDING, replaced WINDOWS (energy-saving), WATER SOFTENER added SPRINKLER SYSTEM, insulated, heated & cooled garage for the car guy, or like this owner, a woodworker and completely decked out for that! Additional deck with portico. Gorgeous backyard and landscaping. Once inside, spacious kitchen and dinng area where wall was removed. Custom cabinets, not 1979's painted ones! ;) Penninsula island added. Fantastic four season SUNROOM with vaulted & car siding ceiling. The list goes on of the little things they did. Ask for the list! Three beds and two baths above grade and convenient 1/2 bath in lower level. Spacious rec room with daylight window and full brick fireplace. This home also is slated to go to the new NW high school WESTVIEW. This is the house!
Last Agent to Sell the Property
BHHS Ambassador Real Estate License #20100080 Listed on: 07/16/2021

Home Details
Home Type
- Single Family
Est. Annual Taxes
- $3,335
Year Built
- Built in 1979
Lot Details
- 5,227 Sq Ft Lot
- Lot Dimensions are 60 x 90
- Cul-De-Sac
- Property is Fully Fenced
- Vinyl Fence
- Corner Lot
- Sprinkler System
Parking
- 2 Car Attached Garage
- Garage Door Opener
Home Design
- Split Level Home
- Brick Exterior Construction
- Block Foundation
- Composition Roof
- Vinyl Siding
Interior Spaces
- Cathedral Ceiling
- Ceiling Fan
- Skylights
- Window Treatments
- Bay Window
- Sliding Doors
- Family Room with Fireplace
- Dining Area
- Home Security System
Kitchen
- Oven
- Dishwasher
- Disposal
Flooring
- Wall to Wall Carpet
- Laminate
Bedrooms and Bathrooms
- 3 Bedrooms
- Main Floor Bedroom
Laundry
- Dryer
- Washer
Basement
- Partial Basement
- Basement Windows
Outdoor Features
- Covered Deck
- Covered patio or porch
Schools
- Prairie Wind Elementary School
- Alfonza W. Davis Middle School
- Northwest High School
Utilities
- Forced Air Heating and Cooling System
- Heating System Uses Gas
- Cable TV Available
Community Details
- No Home Owners Association
- Rambleridge Subdivision
Listing and Financial Details
- Assessor Parcel Number 2048393922
Ownership History
Purchase Details
Home Financials for this Owner
Home Financials are based on the most recent Mortgage that was taken out on this home.Similar Homes in Omaha, NE
Home Values in the Area
Average Home Value in this Area
Purchase History
| Date | Buyer | Sale Price | Title Company |
|---|---|---|---|
| Polito Nicholas | $240,000 | Ambassador Title Services |
Mortgage History
| Date | Status | Borrower | Loan Amount |
|---|---|---|---|
| Open | Polito Nicholas | $240,000 | |
| Previous Owner | Rhodman Kristine E | $14,519 | |
| Previous Owner | Rhodman Kristine E | $12,000 |
Property History
| Date | Event | Price | Change | Sq Ft Price |
|---|---|---|---|---|
| 08/13/2021 08/13/21 | Sold | $240,000 | +6.2% | $117 / Sq Ft |
| 07/16/2021 07/16/21 | Pending | -- | -- | -- |
| 07/16/2021 07/16/21 | For Sale | $226,000 | -- | $110 / Sq Ft |
Tax History Compared to Growth
Tax History
| Year | Tax Paid | Tax Assessment Tax Assessment Total Assessment is a certain percentage of the fair market value that is determined by local assessors to be the total taxable value of land and additions on the property. | Land | Improvement |
|---|---|---|---|---|
| 2023 | -- | $183,700 | $23,000 | $160,700 |
| 2022 | $0 | $183,700 | $23,000 | $160,700 |
| 2021 | $3,664 | $173,100 | $23,000 | $150,100 |
| 2020 | $3,336 | $155,800 | $23,000 | $132,800 |
| 2019 | $3,345 | $155,800 | $23,000 | $132,800 |
| 2018 | $2,858 | $132,900 | $23,000 | $109,900 |
| 2017 | $3,156 | $132,900 | $23,000 | $109,900 |
| 2016 | $3,156 | $147,100 | $14,400 | $132,700 |
| 2015 | $2,911 | $137,500 | $13,500 | $124,000 |
| 2014 | $2,911 | $137,500 | $13,500 | $124,000 |
Agents Affiliated with this Home
-
TJ Jackson

Seller's Agent in 2021
TJ Jackson
BHHS Ambassador Real Estate
(402) 618-3526
1 in this area
249 Total Sales
-
Mamie Jackson

Seller Co-Listing Agent in 2021
Mamie Jackson
BHHS Ambassador Real Estate
(402) 306-7864
1 in this area
239 Total Sales
-
Britney Boltinghouse

Buyer's Agent in 2021
Britney Boltinghouse
BHHS Ambassador Real Estate
(402) 957-4481
2 in this area
127 Total Sales
Map
Source: Great Plains Regional MLS
MLS Number: 22116230
APN: 4839-3922-20
- 5618 N 116th Avenue Cir
- 11105 Crown Point Ave
- 11218 Grande Ave
- 6005 N 108th Avenue Cir
- 5727 N 107th St
- 6346 N 115th Avenue Cir
- 10612 Hartman Ave
- 11748 Raleigh Dr
- 11536 Raleigh Dr
- 11202 Martin Ave
- 4930 N 112th St
- 10605 Laurel Ave
- 6503 N 110th Ave
- 6633 N 115th St
- 5129 N 106th St
- 4804 N 109th St
- 5123 N 106th St
- 11705 Grand Ave
- 5117 N 106th St
- 4815 N 113th St
- 5705 N 116th Cir
- 5709 N 116th Cir
- 11524 Hartman Ave
- 11551 Hartman Ave
- 5713 N 116th Cir
- 5630 N 115th Avenue Cir
- 5630 N 115th Cir
- 5704 N 116th Cir
- 5629 N 116th Cir
- 11518 Hartman Ave
- 5708 N 116th Cir
- 5717 N 116th Cir
- 5712 N 116th Cir
- 5624 N 115th Avenue Cir
- 5623 N 116th Cir
- 11512 Hartman Ave
- 11612 Hartman Ave
- 5716 N 116th Cir
- 5629 N 115th Avenue Cir
- 5618 N 115th Avenue Cir

