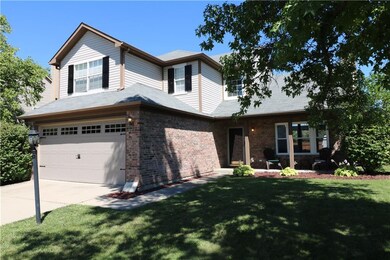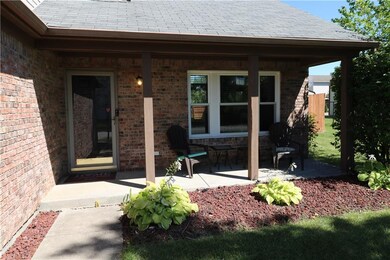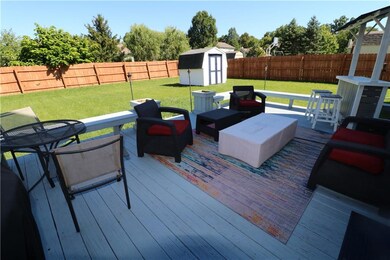
5705 Oakcrest Dr Indianapolis, IN 46237
Galludet NeighborhoodHighlights
- Traditional Architecture
- 1 Fireplace
- 2 Car Attached Garage
- Franklin Central High School Rated A-
- Formal Dining Room
- Forced Air Heating and Cooling System
About This Home
As of September 2020Updated 2 story great room with a formal dining room and eat in kitchen. New windows on the lower level in 2020, newer flooring in 2018 on the main level and newer carpeting 2018 on the upper level. Huge master suite with walk-in closet and double sink vanity. Relax in a fully fenced in backyard on the deck or enjoy the comfort of a covered front porch. This home is conveniently located near dining, shopping, and schools.
Last Agent to Sell the Property
F.C. Tucker Company License #RB16000824 Listed on: 08/19/2020

Last Buyer's Agent
Lisa Hubbard
Carpenter, REALTORS®

Home Details
Home Type
- Single Family
Est. Annual Taxes
- $1,640
Year Built
- Built in 1996
Lot Details
- 10,454 Sq Ft Lot
Parking
- 2 Car Attached Garage
Home Design
- Traditional Architecture
- Slab Foundation
Interior Spaces
- 2-Story Property
- 1 Fireplace
- Formal Dining Room
Bedrooms and Bathrooms
- 3 Bedrooms
Utilities
- Forced Air Heating and Cooling System
- Cable TV Available
Community Details
- Association fees include home owners
- Spring Oaks Subdivision
- Property managed by Kirkpatrick
- The community has rules related to covenants, conditions, and restrictions
Listing and Financial Details
- Assessor Parcel Number 491502113009000300
Ownership History
Purchase Details
Home Financials for this Owner
Home Financials are based on the most recent Mortgage that was taken out on this home.Purchase Details
Home Financials for this Owner
Home Financials are based on the most recent Mortgage that was taken out on this home.Purchase Details
Home Financials for this Owner
Home Financials are based on the most recent Mortgage that was taken out on this home.Purchase Details
Home Financials for this Owner
Home Financials are based on the most recent Mortgage that was taken out on this home.Similar Homes in the area
Home Values in the Area
Average Home Value in this Area
Purchase History
| Date | Type | Sale Price | Title Company |
|---|---|---|---|
| Warranty Deed | $196,627 | Ata National Title | |
| Deed | $161,000 | -- | |
| Deed | $161,000 | Title Alliance Of Indy Metro L | |
| Warranty Deed | -- | None Available | |
| Warranty Deed | -- | None Available |
Mortgage History
| Date | Status | Loan Amount | Loan Type |
|---|---|---|---|
| Open | $181,627 | New Conventional | |
| Previous Owner | $152,950 | New Conventional | |
| Previous Owner | $123,400 | New Conventional | |
| Previous Owner | $123,500 | New Conventional |
Property History
| Date | Event | Price | Change | Sq Ft Price |
|---|---|---|---|---|
| 07/23/2025 07/23/25 | Price Changed | $299,000 | -3.2% | $185 / Sq Ft |
| 07/15/2025 07/15/25 | For Sale | $309,000 | +57.2% | $191 / Sq Ft |
| 09/21/2020 09/21/20 | Sold | $196,627 | +3.5% | $122 / Sq Ft |
| 08/20/2020 08/20/20 | Pending | -- | -- | -- |
| 08/19/2020 08/19/20 | For Sale | $189,900 | +18.0% | $118 / Sq Ft |
| 07/14/2017 07/14/17 | Sold | $161,000 | 0.0% | $100 / Sq Ft |
| 06/03/2017 06/03/17 | Pending | -- | -- | -- |
| 06/01/2017 06/01/17 | For Sale | $161,000 | +23.9% | $100 / Sq Ft |
| 05/02/2012 05/02/12 | Sold | $129,900 | 0.0% | $80 / Sq Ft |
| 03/26/2012 03/26/12 | Pending | -- | -- | -- |
| 01/04/2012 01/04/12 | For Sale | $129,900 | -- | $80 / Sq Ft |
Tax History Compared to Growth
Tax History
| Year | Tax Paid | Tax Assessment Tax Assessment Total Assessment is a certain percentage of the fair market value that is determined by local assessors to be the total taxable value of land and additions on the property. | Land | Improvement |
|---|---|---|---|---|
| 2024 | $2,198 | $249,200 | $28,400 | $220,800 |
| 2023 | $2,198 | $210,700 | $28,400 | $182,300 |
| 2022 | $2,197 | $210,700 | $28,400 | $182,300 |
| 2021 | $2,081 | $199,300 | $28,400 | $170,900 |
| 2020 | $1,947 | $186,100 | $28,400 | $157,700 |
| 2019 | $1,679 | $159,400 | $18,200 | $141,200 |
| 2018 | $1,633 | $155,000 | $18,200 | $136,800 |
| 2017 | $1,468 | $138,700 | $18,200 | $120,500 |
| 2016 | $1,475 | $139,600 | $18,200 | $121,400 |
| 2014 | $1,264 | $125,200 | $18,200 | $107,000 |
| 2013 | $1,264 | $125,200 | $18,200 | $107,000 |
Agents Affiliated with this Home
-
Brandon Warfield

Seller's Agent in 2025
Brandon Warfield
Carpenter REALTORS Martinsville
(317) 626-7174
1 in this area
291 Total Sales
-
Allen Macak
A
Seller's Agent in 2020
Allen Macak
F.C. Tucker Company
(317) 292-5600
1 in this area
15 Total Sales
-
L
Buyer's Agent in 2020
Lisa Hubbard
Carpenter, REALTORS®
-
Janet Giles

Seller's Agent in 2017
Janet Giles
Your Realty Link, LLC
(317) 997-7404
3 in this area
104 Total Sales
-
Sadie Darlage
S
Seller Co-Listing Agent in 2017
Sadie Darlage
Your Realty Link, LLC
(317) 370-0674
4 in this area
48 Total Sales
-
Donna Kreps

Seller's Agent in 2012
Donna Kreps
F.C. Tucker Company
(317) 590-0468
6 Total Sales
Map
Source: MIBOR Broker Listing Cooperative®
MLS Number: MBR21732616
APN: 49-15-02-113-009.000-300
- 5548 Glen Canyon Dr
- 5652 Apple Branch Way
- 6026 Spring Oaks Dr
- 5519 Apple Branch Way
- 5512 S Arlington Ave
- 5333 Thornridge Place
- 5340 Thompson Park Blvd
- 5637 Woodland Trace Blvd
- 6139 Robinwood Dr
- 5826 Buck Rill Dr
- 5927 Timber Lake Blvd
- 5225 Thompson Park Blvd
- 5218 Triple Crown Way
- 5850 Bradston Way
- 6652 Olive Branch Ct
- 5936 Beau Jardin Dr
- 5753 Bradston Way
- 5115 Triple Crown Way
- 5514 Meckes Ln
- 5212 Rolling Meadow Blvd






