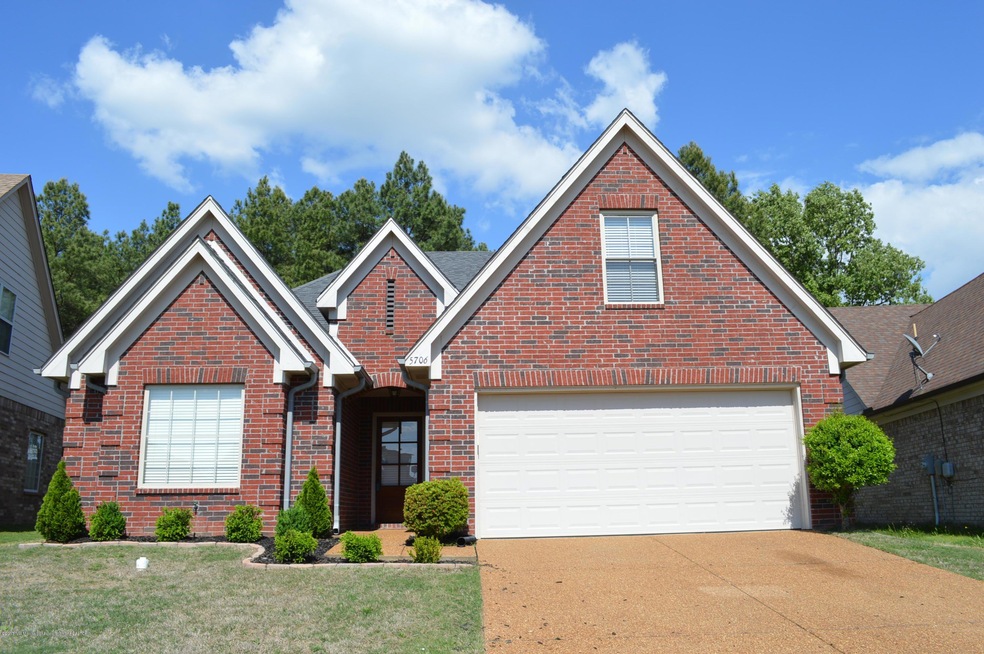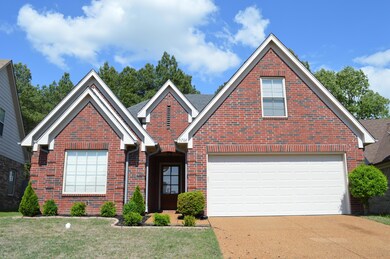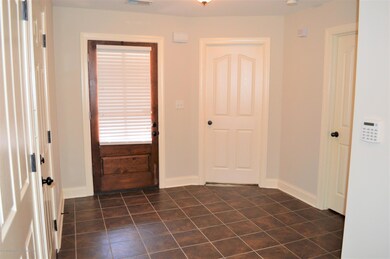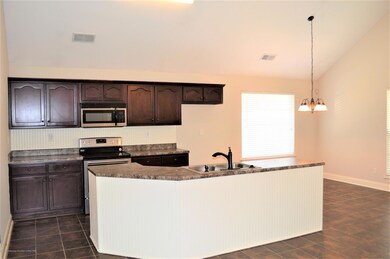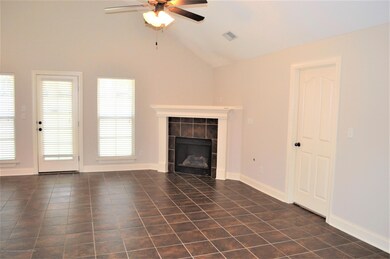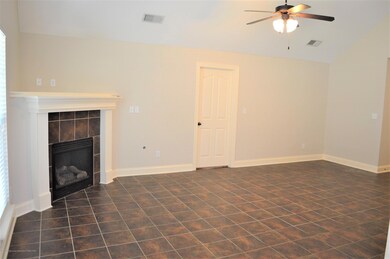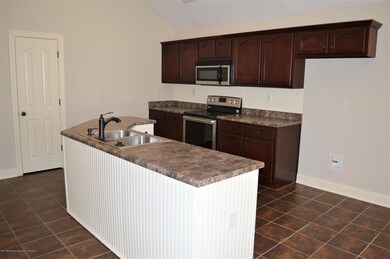
5706 Bedford Loop W Southaven, MS 38672
Pleasant Hill NeighborhoodHighlights
- Cathedral Ceiling
- Hydromassage or Jetted Bathtub
- Combination Kitchen and Living
- DeSoto Central Elementary School Rated A-
- Attic
- Breakfast Room
About This Home
As of June 2022GREAT Opportunity to own a Well-Maintained Home with Full Privacy Fence and Beautiful Trees / Common Area behind ~ OPEN and SPLIT Floor Plan with 3 Bedrooms, 2 Full Bathrooms, and a Multi-Purpose Bonus Room ~ Wide Entry welcomes you to a large Great Room with high, sloped ceilings and an Open Kitchen with Island, Custom Cabinets, Beadboard Trim, and Stainless Appliances ~ Dining Area is accommodating and offers great views of Mature Trees ~ Master Suite is located on the Rear of the home with Trey Ceiling, Ceiling Fan, and Salon Bath with Tile Floors, Jetted Garden Tub, Walk-In Shower with Seat and a HUGE Walk-In Closet ~ Bedrooms 2 and 3 are on the first floor on the opposite side of the home with high ceiling and full bath between ~ Laundry Room is big enough for an extra fridge and additional shelving ~ Upstairs find a Finished Bonus Room and Walk-In Floored Attic ~ Outside enjoy a 20 foot x 10 foot patio with lots of privacy and nice yard. Great location with community walking trails and adjacent to Snowden Grove Park. Check out the photos and then drive out to see for yourself.
Last Buyer's Agent
DONNIE CHAMBLISS
Crye-Leike Of MS-OB
Home Details
Home Type
- Single Family
Est. Annual Taxes
- $3,127
Year Built
- Built in 2009
Lot Details
- Lot Dimensions are 40 x 110
- Property is Fully Fenced
- Privacy Fence
- Wood Fence
- Landscaped
Parking
- 2 Car Attached Garage
- Garage Door Opener
Home Design
- Brick Exterior Construction
- Slab Foundation
- Architectural Shingle Roof
Interior Spaces
- 1,940 Sq Ft Home
- Cathedral Ceiling
- Ceiling Fan
- Ventless Fireplace
- Gas Log Fireplace
- Vinyl Clad Windows
- Insulated Windows
- Blinds
- Great Room with Fireplace
- Combination Kitchen and Living
- Breakfast Room
- Attic Floors
- Laundry Room
Kitchen
- Eat-In Kitchen
- Breakfast Bar
- Electric Oven
- Electric Cooktop
- Microwave
- Dishwasher
- Stainless Steel Appliances
- Kitchen Island
- Built-In or Custom Kitchen Cabinets
- Disposal
Flooring
- Carpet
- Tile
Bedrooms and Bathrooms
- 3 Bedrooms
- 2 Full Bathrooms
- Hydromassage or Jetted Bathtub
- Bathtub Includes Tile Surround
- Separate Shower
Home Security
- Home Security System
- Fire and Smoke Detector
Outdoor Features
- Patio
- Rain Gutters
Schools
- Desoto Central Elementary And Middle School
- Desoto Central High School
Utilities
- Multiple cooling system units
- Forced Air Heating and Cooling System
- Heating System Uses Natural Gas
- Natural Gas Connected
- Prewired Cat-5 Cables
- Cable TV Available
Listing and Financial Details
- Assessor Parcel Number 207203210 0050600
Community Details
Overview
- Property has a Home Owners Association
- Snowden Grove Subdivision
Recreation
- Hiking Trails
Ownership History
Purchase Details
Home Financials for this Owner
Home Financials are based on the most recent Mortgage that was taken out on this home.Purchase Details
Home Financials for this Owner
Home Financials are based on the most recent Mortgage that was taken out on this home.Purchase Details
Home Financials for this Owner
Home Financials are based on the most recent Mortgage that was taken out on this home.Purchase Details
Purchase Details
Purchase Details
Home Financials for this Owner
Home Financials are based on the most recent Mortgage that was taken out on this home.Purchase Details
Home Financials for this Owner
Home Financials are based on the most recent Mortgage that was taken out on this home.Map
Similar Homes in Southaven, MS
Home Values in the Area
Average Home Value in this Area
Purchase History
| Date | Type | Sale Price | Title Company |
|---|---|---|---|
| Warranty Deed | -- | Guardian Title Llc | |
| Deed | -- | -- | |
| Special Warranty Deed | -- | None Available | |
| Special Warranty Deed | -- | None Available | |
| Trustee Deed | $194,938 | None Available | |
| Warranty Deed | -- | None Available | |
| Quit Claim Deed | -- | None Available |
Mortgage History
| Date | Status | Loan Amount | Loan Type |
|---|---|---|---|
| Open | $260,101 | FHA | |
| Previous Owner | $173,302 | No Value Available | |
| Previous Owner | -- | No Value Available | |
| Previous Owner | $173,302 | FHA | |
| Previous Owner | $156,340 | FHA | |
| Previous Owner | $133,000 | Credit Line Revolving |
Property History
| Date | Event | Price | Change | Sq Ft Price |
|---|---|---|---|---|
| 06/17/2022 06/17/22 | Off Market | -- | -- | -- |
| 06/15/2022 06/15/22 | Sold | -- | -- | -- |
| 05/17/2022 05/17/22 | Pending | -- | -- | -- |
| 07/02/2021 07/02/21 | Sold | -- | -- | -- |
| 06/06/2021 06/06/21 | Pending | -- | -- | -- |
| 06/04/2021 06/04/21 | For Sale | $244,900 | +32.4% | $129 / Sq Ft |
| 06/22/2017 06/22/17 | Sold | -- | -- | -- |
| 05/21/2017 05/21/17 | Pending | -- | -- | -- |
| 03/16/2017 03/16/17 | For Sale | $184,900 | +54.1% | $95 / Sq Ft |
| 05/16/2013 05/16/13 | Sold | -- | -- | -- |
| 04/22/2013 04/22/13 | Pending | -- | -- | -- |
| 04/10/2013 04/10/13 | For Sale | $120,000 | -- | $63 / Sq Ft |
Tax History
| Year | Tax Paid | Tax Assessment Tax Assessment Total Assessment is a certain percentage of the fair market value that is determined by local assessors to be the total taxable value of land and additions on the property. | Land | Improvement |
|---|---|---|---|---|
| 2024 | $3,127 | $21,601 | $5,250 | $16,351 |
| 2023 | $3,127 | $21,601 | $0 | $0 |
| 2022 | $1,741 | $14,401 | $3,500 | $10,901 |
| 2021 | $1,741 | $14,401 | $3,500 | $10,901 |
| 2020 | $1,617 | $13,525 | $3,500 | $10,025 |
| 2019 | $1,617 | $13,525 | $3,500 | $10,025 |
| 2017 | $1,580 | $22,900 | $13,200 | $9,700 |
| 2016 | $1,703 | $14,061 | $3,500 | $10,561 |
| 2015 | $2,003 | $24,622 | $14,061 | $10,561 |
| 2014 | $1,703 | $14,061 | $0 | $0 |
| 2013 | $1,703 | $14,061 | $0 | $0 |
Source: MLS United
MLS Number: 2308856
APN: 2072032100050600
- 5684 Bedford Loop E
- 3166 Central Pkwy
- 5798 Bedford Loop E
- 5842 Savannah Pkwy
- 5894 Savannah Pkwy
- 3281 Foxdale Loop
- 5503 Sugarberry Ln
- 0 Getwell Rd Unit 4107784
- 3115 Amanda Belle
- 5274 Forest Bend Cove
- 5377 Kensington Creek Dr
- 5228 Forest Bend Cove
- 2595 Hunters Pointe Dr
- 5334 Kensington Creek Dr
- 2615 Dela Dr
- 3295 Forest Bend Dr
- 3765 Belle Pointe Dr
- 5261 Montavale N
- 5205 Marthavale Cove
- 2532 Rutherford Dr
