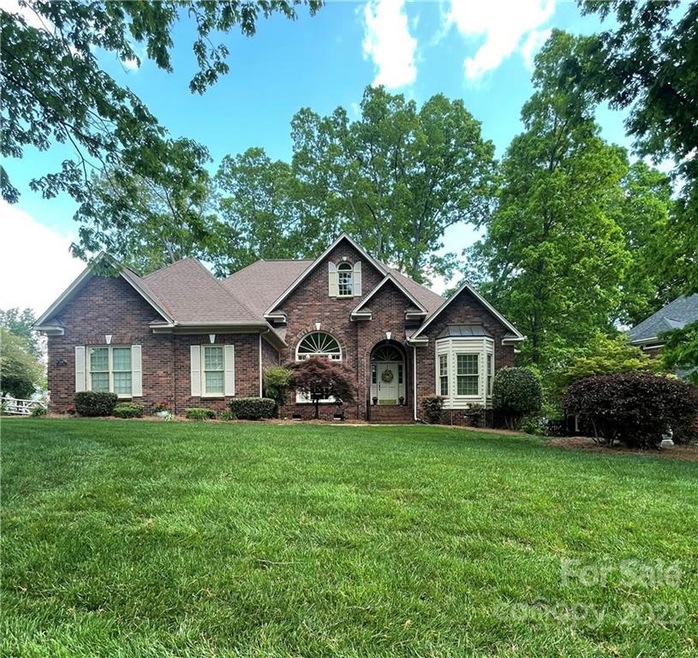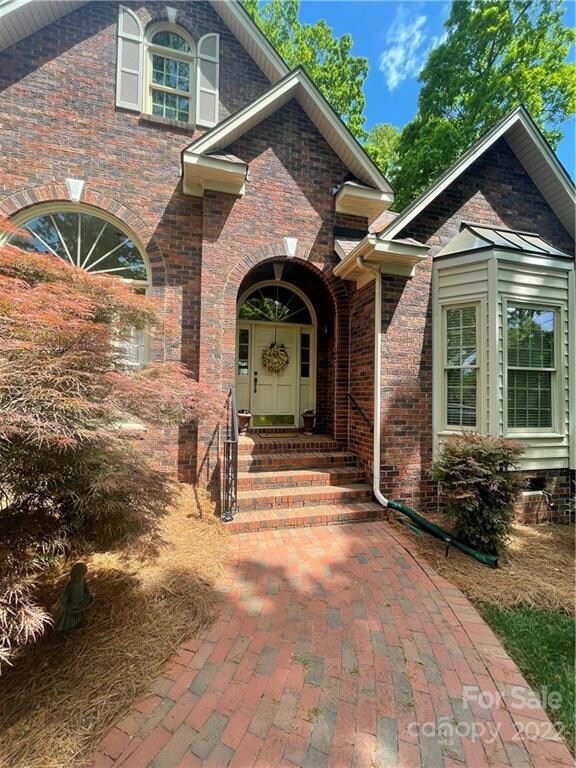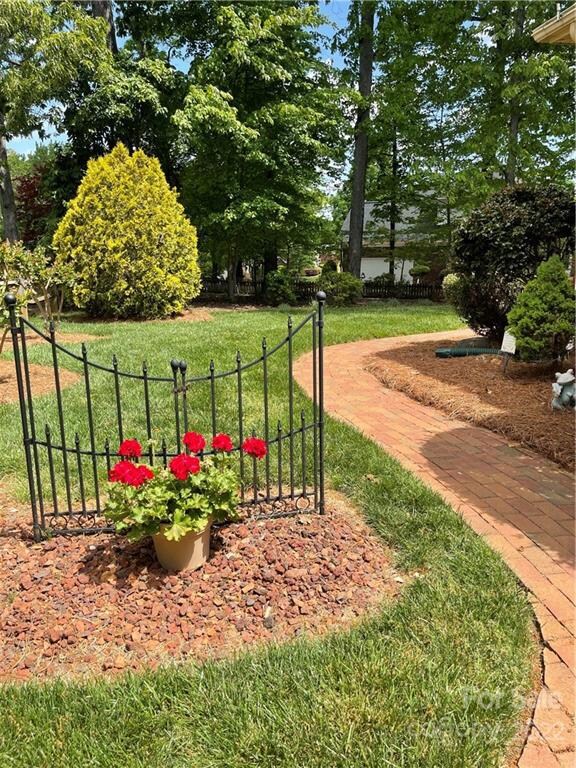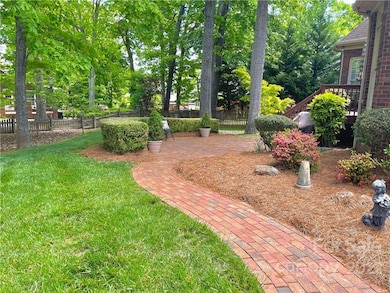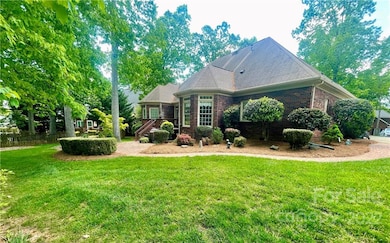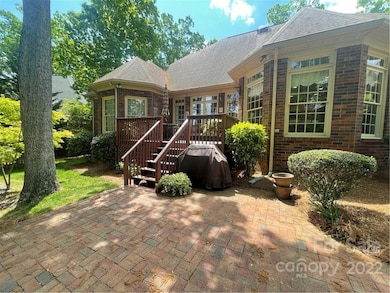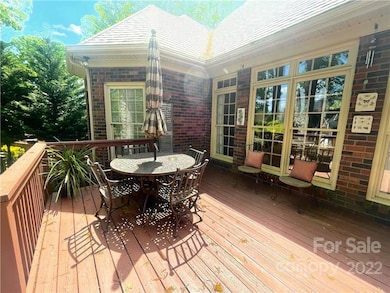
5707 Bardsey Ct Matthews, NC 28104
Estimated Value: $617,000 - $770,000
Highlights
- Golf Course Community
- Fitness Center
- Open Floorplan
- Stallings Elementary School Rated A
- Whirlpool in Pool
- Clubhouse
About This Home
As of June 2022Come see this beautiful, well-cared for, full brick home that is nestled among mature trees on a quiet street. Follow the meandering path to retreat on the charming brick paver patio in your beautifully landscaped backyard. Inside you will enjoy the ease of one-level living with an open floor plan. Natural light fills the room thru floor to ceiling windows & hardwood floors flow thru the home w/carpet in the bedrooms. This great layout has the kitchen at the center of it all where you'll appreciate undercabinet lighting, a chef's kitchen with a gorgeous gas range, new vented hood along with recently upgraded refrigerator, built-in oven & micro. Enjoy mornings on the back deck or entertain friends and family on the patio. The garage is oversized leaving plenty of room for storage or workspace. Come tour this home in a great community that offers something for everybody: clubhouse, pool, playground, walking paths, fitness center and a golf course to keep you busy all season long.
Home Details
Home Type
- Single Family
Est. Annual Taxes
- $3,448
Year Built
- Built in 1998
Lot Details
- Lot Dimensions are 99x159x97x176
- Property is zoned AQ8, R-15
HOA Fees
- $39 Monthly HOA Fees
Home Design
- Brick Exterior Construction
- Composition Roof
Interior Spaces
- 2,438 Sq Ft Home
- Open Floorplan
- Tray Ceiling
- Ceiling Fan
- Window Treatments
- Great Room with Fireplace
- Crawl Space
- Pull Down Stairs to Attic
Kitchen
- Breakfast Bar
- Convection Oven
- Electric Oven
- Gas Cooktop
- Range Hood
- Microwave
- Dishwasher
- Kitchen Island
- Disposal
Flooring
- Wood
- Tile
Bedrooms and Bathrooms
- 3 Bedrooms
- Split Bedroom Floorplan
- Walk-In Closet
- Garden Bath
Laundry
- Laundry Room
- Dryer
- Washer
Parking
- Attached Garage
- Side Facing Garage
- Driveway
- 1 to 5 Parking Spaces
Outdoor Features
- Whirlpool in Pool
- Deck
- Patio
Utilities
- Central Heating
- Heating System Uses Natural Gas
- Natural Gas Connected
Listing and Financial Details
- Assessor Parcel Number 07-054-778
Community Details
Overview
- Brasel Management Association, Phone Number (704) 847-3507
- Shannamara Subdivision
- Mandatory home owners association
Amenities
- Clubhouse
Recreation
- Golf Course Community
- Tennis Courts
- Community Playground
- Fitness Center
- Community Pool
Ownership History
Purchase Details
Home Financials for this Owner
Home Financials are based on the most recent Mortgage that was taken out on this home.Purchase Details
Home Financials for this Owner
Home Financials are based on the most recent Mortgage that was taken out on this home.Purchase Details
Similar Homes in Matthews, NC
Home Values in the Area
Average Home Value in this Area
Purchase History
| Date | Buyer | Sale Price | Title Company |
|---|---|---|---|
| Hill John Frederick | $591,000 | None Listed On Document | |
| Maloney Gene W | $247,000 | -- | |
| Williams Company (The) | $37,000 | -- |
Mortgage History
| Date | Status | Borrower | Loan Amount |
|---|---|---|---|
| Open | Hill John Frederick | $250,000 | |
| Previous Owner | Maloney Gene W | $83,027 | |
| Previous Owner | Maloney Gene W | $96,350 | |
| Previous Owner | Maloney Gene W | $50,000 | |
| Previous Owner | Maloney Gene W | $50,000 | |
| Previous Owner | Maloney Gene W | $100,000 |
Property History
| Date | Event | Price | Change | Sq Ft Price |
|---|---|---|---|---|
| 06/15/2022 06/15/22 | Sold | $591,000 | +5.5% | $242 / Sq Ft |
| 05/14/2022 05/14/22 | For Sale | $560,000 | -- | $230 / Sq Ft |
Tax History Compared to Growth
Tax History
| Year | Tax Paid | Tax Assessment Tax Assessment Total Assessment is a certain percentage of the fair market value that is determined by local assessors to be the total taxable value of land and additions on the property. | Land | Improvement |
|---|---|---|---|---|
| 2024 | $3,448 | $395,300 | $72,300 | $323,000 |
| 2023 | $3,301 | $395,300 | $72,300 | $323,000 |
| 2022 | $3,280 | $395,300 | $72,300 | $323,000 |
| 2021 | $3,280 | $395,300 | $72,300 | $323,000 |
| 2020 | $3,337 | $330,900 | $58,000 | $272,900 |
| 2019 | $3,337 | $330,900 | $58,000 | $272,900 |
| 2018 | $3,337 | $330,900 | $58,000 | $272,900 |
| 2017 | $3,329 | $318,200 | $58,000 | $260,200 |
| 2016 | $3,323 | $318,200 | $58,000 | $260,200 |
| 2015 | $3,364 | $318,200 | $58,000 | $260,200 |
| 2014 | $1,952 | $273,210 | $55,000 | $218,210 |
Agents Affiliated with this Home
-
Liz Teifer

Seller's Agent in 2022
Liz Teifer
Achieve Realty
(704) 572-0878
35 Total Sales
-
Jobey Thomas

Buyer's Agent in 2022
Jobey Thomas
COMPASS
(704) 578-3942
162 Total Sales
Map
Source: Canopy MLS (Canopy Realtor® Association)
MLS Number: 3858664
APN: 07-054-778
- 5718 Bardsey Ct
- 4232 Shannamara Dr
- 4339 Shannamara Dr
- 3506 Cardiff Ln
- 534 Ballymote Ct
- 204 Limerick Dr
- 222 Harpers Run Ln
- 201 Limerick Dr
- 4637 Shannamara Dr
- 6144 Abergele Ln
- 6141 Abergele Ln
- 1004 Fairbanks Ct
- 5104 Shannamara Dr
- 4006 Tremont Dr
- 2110 Capricorn Ave
- 9217 Tenby Ln
- 6577 Stoney Ridge Rd
- 6807 Stoney Ridge Rd
- 9427 Bethesda Ct
- 4006 Centerview Dr
- 5707 Bardsey Ct
- 4302 Shannamara Dr
- 5721 Bardsey Ct
- 4320 Shannamara Dr
- 4244 Shannamara Dr
- 5727 Bardsey Ct
- 5706 Bardsey Ct
- 5706 Bardsey Ct Unit 88
- 5712 Bardsey Ct
- 4328 Shannamara Dr
- 4315 Shannamara Dr
- 5724 Bardsey Ct
- 5733 Bardsey Ct
- 4321 Shannamara Dr
- 4307 Shannamara Dr
- 4251 Shannamara Dr
- 4238 Shannamara Dr
- 4327 Shannamara Dr
- 5730 Bardsey Ct
- 4245 Shannamara Dr
