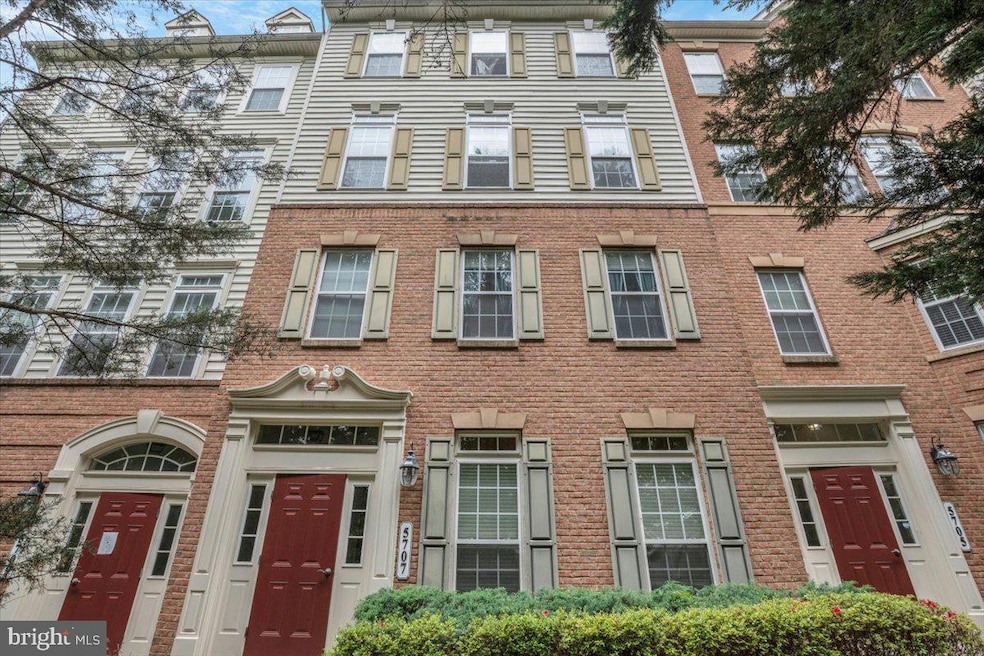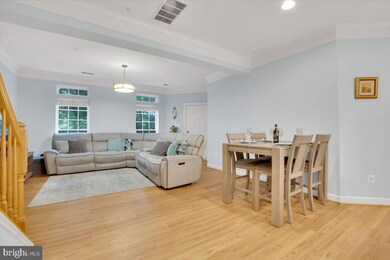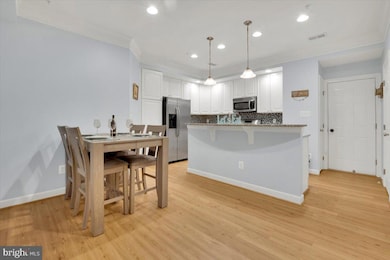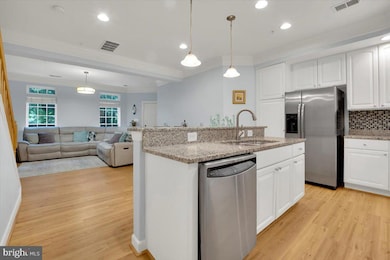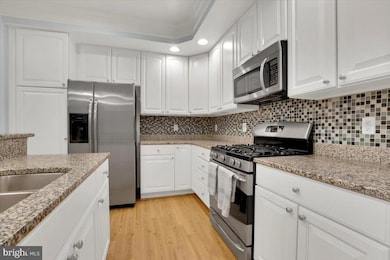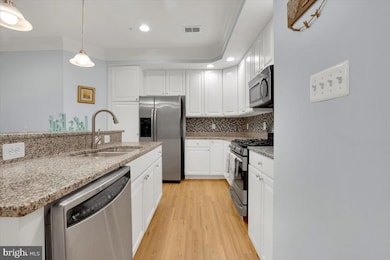
5707 Callcott Way Unit B Alexandria, VA 22312
Bren Mar Park NeighborhoodEstimated payment $3,715/month
Highlights
- Hot Property
- Open Floorplan
- Backs to Trees or Woods
- View of Trees or Woods
- Contemporary Architecture
- Whirlpool Bathtub
About This Home
This home is located at 5707 Callcott Way Unit B, Alexandria, VA 22312 and is currently priced at $549,900, approximately $333 per square foot. This property was built in 2007. 5707 Callcott Way Unit B is a home located in Fairfax County with nearby schools including Bren Mar Park Elementary School, Holmes Middle School, and Edison High School.
Open House Schedule
-
Saturday, May 31, 20251:00 to 3:00 pm5/31/2025 1:00:00 PM +00:005/31/2025 3:00:00 PM +00:00Add to Calendar
-
Sunday, June 01, 20252:00 to 4:00 pm6/1/2025 2:00:00 PM +00:006/1/2025 4:00:00 PM +00:00Add to Calendar
Townhouse Details
Home Type
- Townhome
Est. Annual Taxes
- $6,114
Year Built
- Built in 2007
Lot Details
- Backs To Open Common Area
- Cul-De-Sac
- South Facing Home
- No Through Street
- Backs to Trees or Woods
HOA Fees
- $287 Monthly HOA Fees
Parking
- 1 Car Attached Garage
- Garage Door Opener
- Driveway
Home Design
- Contemporary Architecture
- Brick Exterior Construction
- Composition Roof
Interior Spaces
- 1,650 Sq Ft Home
- Property has 2 Levels
- Open Floorplan
- Crown Molding
- Tray Ceiling
- Ceiling height of 9 feet or more
- Ceiling Fan
- Recessed Lighting
- Insulated Windows
- Window Screens
- Combination Dining and Living Room
- Views of Woods
Kitchen
- Breakfast Area or Nook
- Eat-In Kitchen
- Gas Oven or Range
- Built-In Microwave
- Ice Maker
- Dishwasher
- Stainless Steel Appliances
- Kitchen Island
- Upgraded Countertops
- Disposal
Flooring
- Carpet
- Luxury Vinyl Plank Tile
Bedrooms and Bathrooms
- 3 Bedrooms
- En-Suite Primary Bedroom
- En-Suite Bathroom
- Walk-In Closet
- Whirlpool Bathtub
Laundry
- Laundry Room
- Washer and Dryer Hookup
Home Security
Accessible Home Design
- Level Entry For Accessibility
Outdoor Features
- Balcony
- Exterior Lighting
Schools
- Bren Mar Park Elementary School
- Holmes Middle School
- Edison High School
Utilities
- Forced Air Heating and Cooling System
- Vented Exhaust Fan
- Water Dispenser
- Natural Gas Water Heater
- Cable TV Available
Listing and Financial Details
- Assessor Parcel Number 0811 20 0087
Community Details
Overview
- Association fees include lawn maintenance, management, insurance, reserve funds, road maintenance, sewer, snow removal, trash, water, exterior building maintenance
- Kpa Condos
- Built by NVR
- Residences At Sullivan Subdivision, Matisse Floorplan
- Residences At Sullivan Place Community
Recreation
- Community Pool
Pet Policy
- Pets Allowed
Security
- Fire Sprinkler System
Map
Home Values in the Area
Average Home Value in this Area
Tax History
| Year | Tax Paid | Tax Assessment Tax Assessment Total Assessment is a certain percentage of the fair market value that is determined by local assessors to be the total taxable value of land and additions on the property. | Land | Improvement |
|---|---|---|---|---|
| 2024 | $5,994 | $517,360 | $103,000 | $414,360 |
| 2023 | $5,668 | $502,290 | $100,000 | $402,290 |
| 2022 | $5,523 | $482,970 | $97,000 | $385,970 |
| 2021 | $5,106 | $435,110 | $87,000 | $348,110 |
| 2020 | $5,012 | $423,460 | $85,000 | $338,460 |
| 2019 | $4,866 | $411,130 | $81,000 | $330,130 |
| 2018 | $4,681 | $407,060 | $81,000 | $326,060 |
| 2017 | $4,679 | $403,030 | $81,000 | $322,030 |
| 2016 | $4,669 | $403,030 | $81,000 | $322,030 |
Property History
| Date | Event | Price | Change | Sq Ft Price |
|---|---|---|---|---|
| 09/05/2022 09/05/22 | Sold | $525,000 | 0.0% | $318 / Sq Ft |
| 08/17/2022 08/17/22 | Pending | -- | -- | -- |
| 07/21/2022 07/21/22 | Price Changed | $525,000 | 0.0% | $318 / Sq Ft |
| 07/21/2022 07/21/22 | For Sale | $525,000 | 0.0% | $318 / Sq Ft |
| 06/21/2022 06/21/22 | Off Market | $525,000 | -- | -- |
| 06/03/2022 06/03/22 | For Sale | $549,999 | -- | $333 / Sq Ft |
Purchase History
| Date | Type | Sale Price | Title Company |
|---|---|---|---|
| Warranty Deed | $525,000 | First American Title | |
| Special Warranty Deed | $387,490 | -- |
Mortgage History
| Date | Status | Loan Amount | Loan Type |
|---|---|---|---|
| Open | $472,500 | New Conventional | |
| Previous Owner | $296,700 | New Conventional | |
| Previous Owner | $387,490 | New Conventional |
Similar Homes in Alexandria, VA
Source: Bright MLS
MLS Number: VAFX2243946
APN: 0811-20-0087
- 5707 Callcott Way Unit B
- 5608 Bismach Dr Unit 103
- 5653 Harrington Falls Ln Unit H
- 5616 Bloomfield Dr Unit 3
- 5618 Bloomfield Dr Unit 202
- 6312 Merle Place
- 5601 Asbury Ct
- 5603 Bristol Ct
- 5503 Sheldon Dr
- 5511 Gwyn Place
- 5607 Iona Way
- 6495 Tayack Place Unit 203
- 5284 Kestrel Crossing Dr
- 5281 Navaho Dr
- 5271 Canard St
- 6339 Eagle Ridge Ln Unit 52
- 5503 Blacksburg Rd
- 6578 Edsall Rd
- 6169 Howells Rd
- 6221 Jean Louise Way
