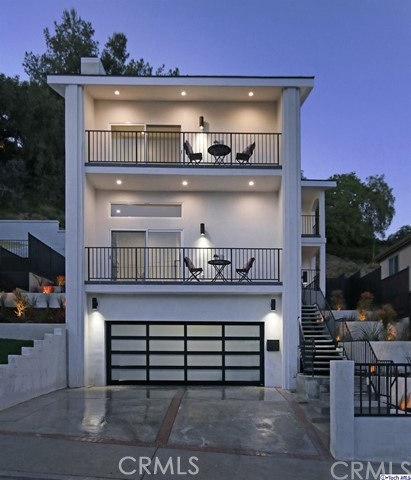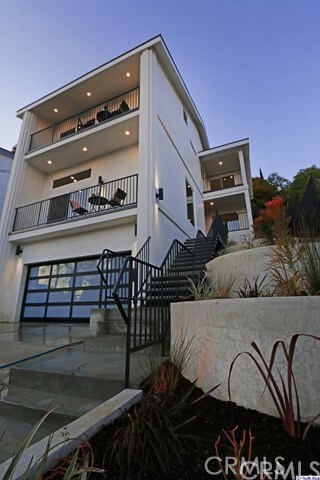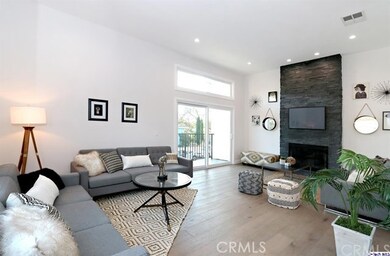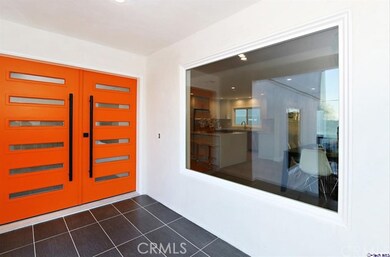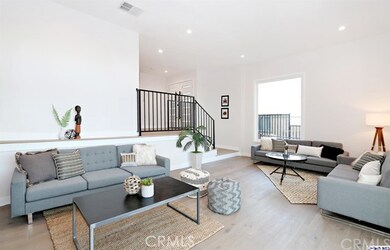
5707 Eaton St Los Angeles, CA 90042
Highlights
- City Lights View
- Main Floor Bedroom
- Balcony
- Wood Flooring
- Stone Countertops
- 2 Car Attached Garage
About This Home
As of September 2018Delight in everything there is to love about Highland Park living! The enviable location & creatively expansive layout of this 4bed/3bath hillside charmer in the red-hot 'North of York' enclave awaits you. Prefaced by a private walkway and terraced landscaping, vibrant double-doors open into a bright, multi-level open concept living room with custom finishes & a dramatic fireplace. Around the corner, sporting quartz countertops & a full array of top-of-the-line, stainless-steel appliances is the spacious & airy chef's kitchen with island overlooking a dining room that any home-chef or entertainer would love to call their own! All four bedrooms enjoy private balconies w/ views! A sultry oversized master retreat also boasts double walk-in-closets & a lavish ensuite bath with double vanity, soaking tub, and chic glass shower. Outback, just off the dining room, an expansive patio has been etched into the NELA hillside, providing a secluded getaway perfect for cocktail & dinner parties into the evening or shaded get togethers under the summer sun. Consistently in any local discussion about the best neighborhoods in LA, Highland Park's trendy shops & exquisite dining choices rival those of booming DTLA just a stone's throw away!
Last Agent to Sell the Property
Keller Williams Realty License #01920921 Listed on: 06/21/2018

Last Buyer's Agent
Berkshire Hathaway HomeServices California Properties License #00982713

Home Details
Home Type
- Single Family
Est. Annual Taxes
- $15,759
Year Built
- Built in 1991 | Remodeled
Lot Details
- 6,436 Sq Ft Lot
- Property is zoned LAR1
Parking
- 2 Car Attached Garage
Property Views
- City Lights
- Hills
Home Design
- Split Level Home
Interior Spaces
- 2,315 Sq Ft Home
- Recessed Lighting
- Sliding Doors
- Living Room with Fireplace
- Dining Room
- Wood Flooring
Kitchen
- Kitchen Island
- Stone Countertops
Bedrooms and Bathrooms
- 4 Bedrooms
- Main Floor Bedroom
- Walk-In Closet
- 3 Full Bathrooms
Additional Features
- Balcony
- Central Air
Community Details
- Not Applicable 105 Subdivision
Listing and Financial Details
- Assessor Parcel Number 5485016021
Ownership History
Purchase Details
Home Financials for this Owner
Home Financials are based on the most recent Mortgage that was taken out on this home.Purchase Details
Purchase Details
Purchase Details
Home Financials for this Owner
Home Financials are based on the most recent Mortgage that was taken out on this home.Purchase Details
Home Financials for this Owner
Home Financials are based on the most recent Mortgage that was taken out on this home.Purchase Details
Home Financials for this Owner
Home Financials are based on the most recent Mortgage that was taken out on this home.Purchase Details
Purchase Details
Similar Homes in the area
Home Values in the Area
Average Home Value in this Area
Purchase History
| Date | Type | Sale Price | Title Company |
|---|---|---|---|
| Interfamily Deed Transfer | -- | None Available | |
| Grant Deed | $1,185,000 | Stewart Title | |
| Interfamily Deed Transfer | -- | Stewart Title | |
| Grant Deed | $770,000 | Title365 | |
| Interfamily Deed Transfer | -- | Commonwealth Land Title Co | |
| Interfamily Deed Transfer | -- | Utc | |
| Interfamily Deed Transfer | -- | -- | |
| Interfamily Deed Transfer | -- | -- |
Mortgage History
| Date | Status | Loan Amount | Loan Type |
|---|---|---|---|
| Previous Owner | $616,000 | Commercial | |
| Previous Owner | $420,000 | Balloon | |
| Previous Owner | $368,000 | Unknown | |
| Previous Owner | $100,000 | Purchase Money Mortgage |
Property History
| Date | Event | Price | Change | Sq Ft Price |
|---|---|---|---|---|
| 09/12/2018 09/12/18 | Sold | $1,185,000 | -3.3% | $512 / Sq Ft |
| 08/29/2018 08/29/18 | Pending | -- | -- | -- |
| 06/21/2018 06/21/18 | For Sale | $1,225,000 | +59.1% | $529 / Sq Ft |
| 08/08/2017 08/08/17 | Sold | $770,000 | +14.1% | $358 / Sq Ft |
| 06/22/2017 06/22/17 | For Sale | $675,000 | -- | $314 / Sq Ft |
Tax History Compared to Growth
Tax History
| Year | Tax Paid | Tax Assessment Tax Assessment Total Assessment is a certain percentage of the fair market value that is determined by local assessors to be the total taxable value of land and additions on the property. | Land | Improvement |
|---|---|---|---|---|
| 2024 | $15,759 | $1,295,967 | $837,950 | $458,017 |
| 2023 | $15,451 | $1,270,557 | $821,520 | $449,037 |
| 2022 | $14,726 | $1,245,645 | $805,412 | $440,233 |
| 2021 | $14,543 | $1,221,221 | $789,620 | $431,601 |
| 2019 | $14,102 | $1,185,000 | $766,200 | $418,800 |
| 2018 | $9,421 | $770,000 | $616,000 | $154,000 |
| 2017 | $3,772 | $298,736 | $119,491 | $179,245 |
| 2016 | $3,666 | $292,880 | $117,149 | $175,731 |
| 2015 | $3,614 | $288,482 | $115,390 | $173,092 |
| 2014 | $3,634 | $282,832 | $113,130 | $169,702 |
Agents Affiliated with this Home
-
Jessica Romero

Seller's Agent in 2018
Jessica Romero
Keller Williams Realty
(626) 414-7464
21 in this area
119 Total Sales
-
Don Hillier

Buyer's Agent in 2018
Don Hillier
Berkshire Hathaway HomeServices California Properties
(626) 437-6043
1 in this area
22 Total Sales
-
Donny Hillier
D
Buyer's Agent in 2018
Donny Hillier
Berkshire Hathaway Home Servic
(626) 437-3137
2 in this area
39 Total Sales
-
R
Seller's Agent in 2017
Raymond Gutierrez
Chase Skye Realty Group
Map
Source: California Regional Multiple Listing Service (CRMLS)
MLS Number: 318002480
APN: 5485-016-021
- 1393 N Avenue 57
- 1417 Nolden St
- 5616 Tehama St
- 5847 Burwood Ave
- 1850 Upperton Ave
- 5919 Great Oak Cir
- 1864 N Avenue 55
- 1813 N Avenue 55
- 815 Annan Terrace
- 5318 Raber St
- 5924 Annan Way
- 1908 Nolden St
- 5807 Meridian St
- 5813 Buena Vista Terrace
- 6033 Annan Way
- 1359 Wildwood Dr
- 1182 Oak Grove Dr
- 1932 Phillips Way
- 1938 Phillips Way
- 1942 Phillips Way
