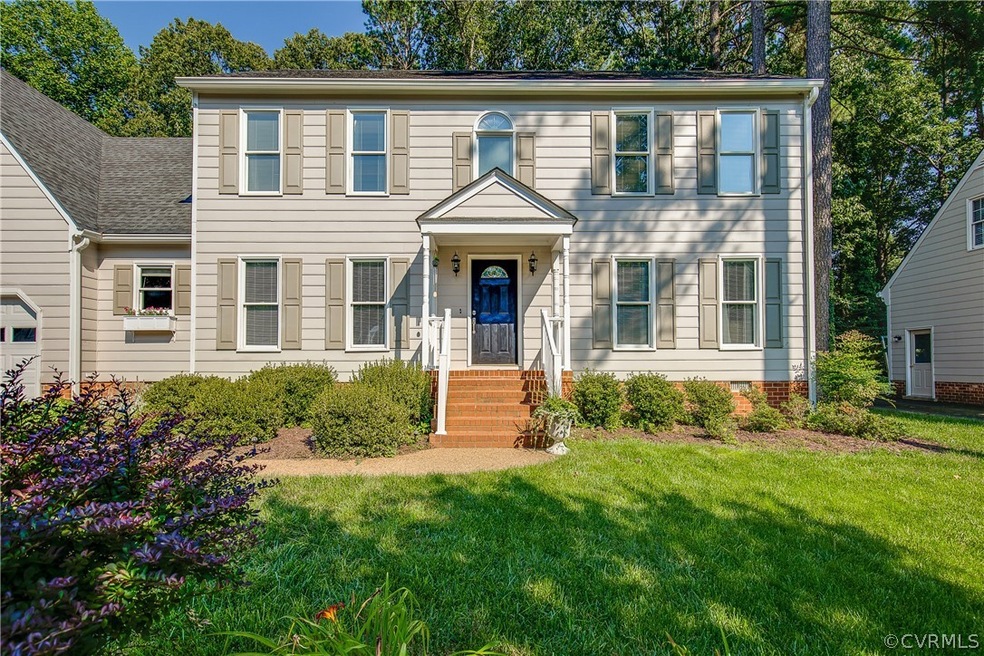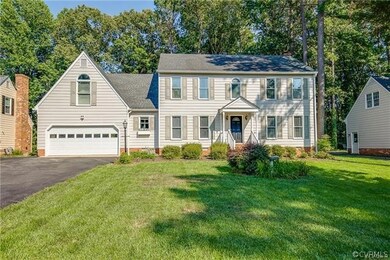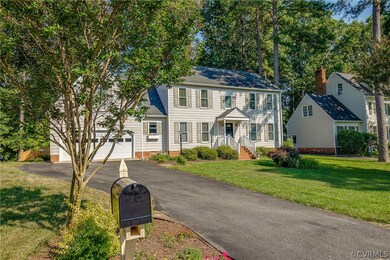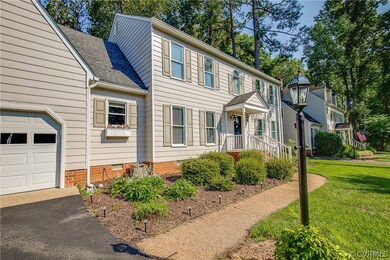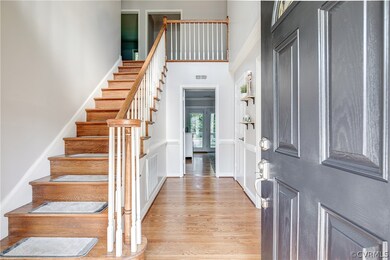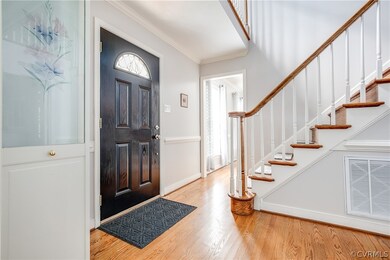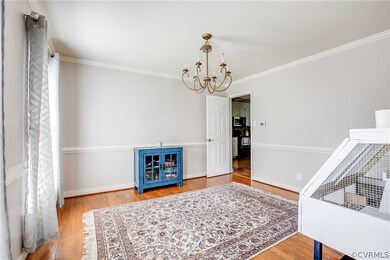
5707 Grove Forest Rd Midlothian, VA 23112
Estimated Value: $504,000 - $520,000
Highlights
- Boat Dock
- Colonial Architecture
- Clubhouse
- Cosby High School Rated A
- Community Lake
- Deck
About This Home
As of April 2021Beautiful Woodlake Colonial listed for ONLY $142.80 per sq ft. NEW HVAC(2021).This home has been wonderfully maintained & updated, and is ready for its new owners! Suited for relaxed living with a floorplan designed for private entertaining! Family room w/ fireplace, updated lighting, wood laminate flooring. Opens to a large eat-in kitchen w/granite countertops, tile backsplash, breakfast bar & 2 pantries. Newer Kitchen Appliances. Secondary rear stairs lead from the kitchen to the upstairs, where there are 4 bedrooms and upstairs laundry. Primary bdrm bright with walk-in closet and en-suite bath. 2 bdrms with new ceiling fans, hall bath with dual vanity & tiled floor. The FROG 4th bedroom/flex space, new 2 large windows (2021), 2 closets & skylights. Amenities include tons of storage, fresh paint & new Fence, newer replacement windows, newer 30 year dimensional shingles, newer gutters & gutter guards, paved & extended driveway; new switches & outlets, newer water heater, huge Walk-up, expandable attic; large deck for relaxing or entertaining; oversized 2-car garage; new carpet & wood floors upstairs. Come see the updates since these pictures were taken. This property won't last!
Last Agent to Sell the Property
Long & Foster REALTORS License #0225215545 Listed on: 02/28/2021

Home Details
Home Type
- Single Family
Est. Annual Taxes
- $2,951
Year Built
- Built in 1989
Lot Details
- 9,583 Sq Ft Lot
- Wood Fence
- Back Yard Fenced
HOA Fees
- $84 Monthly HOA Fees
Parking
- 2 Car Direct Access Garage
- Driveway
Home Design
- Colonial Architecture
- Brick Exterior Construction
- Composition Roof
- Hardboard
Interior Spaces
- 2,654 Sq Ft Home
- 2-Story Property
- Skylights
- Fireplace Features Masonry
- Gas Fireplace
- Bay Window
- Separate Formal Living Room
Kitchen
- Breakfast Area or Nook
- Electric Cooktop
- Microwave
- Dishwasher
- Granite Countertops
- Disposal
Flooring
- Wood
- Carpet
Bedrooms and Bathrooms
- 4 Bedrooms
Outdoor Features
- Deck
- Rear Porch
Schools
- Woolridge Elementary School
- Tomahawk Creek Middle School
- Cosby High School
Utilities
- Forced Air Heating and Cooling System
- Water Heater
Listing and Financial Details
- Tax Lot 19
- Assessor Parcel Number 719-67-76-57-100-000
Community Details
Overview
- Woodlake Subdivision
- Community Lake
- Pond in Community
Amenities
- Clubhouse
Recreation
- Boat Dock
- Tennis Courts
- Community Playground
- Community Pool
- Trails
Ownership History
Purchase Details
Home Financials for this Owner
Home Financials are based on the most recent Mortgage that was taken out on this home.Purchase Details
Home Financials for this Owner
Home Financials are based on the most recent Mortgage that was taken out on this home.Similar Homes in Midlothian, VA
Home Values in the Area
Average Home Value in this Area
Purchase History
| Date | Buyer | Sale Price | Title Company |
|---|---|---|---|
| Lim Hyunsuk | $390,000 | None Listed On Document | |
| White Robert W | $300,000 | Attorney |
Mortgage History
| Date | Status | Borrower | Loan Amount |
|---|---|---|---|
| Open | Lim Hyunsuk | $351,000 | |
| Previous Owner | White Robert W | $273,132 | |
| Previous Owner | Coleman Robert L | $25,000 | |
| Previous Owner | Coleman Robert L | $142,000 |
Property History
| Date | Event | Price | Change | Sq Ft Price |
|---|---|---|---|---|
| 04/26/2021 04/26/21 | Sold | $390,000 | +2.9% | $147 / Sq Ft |
| 03/14/2021 03/14/21 | Pending | -- | -- | -- |
| 02/28/2021 02/28/21 | For Sale | $379,000 | +26.3% | $143 / Sq Ft |
| 01/30/2019 01/30/19 | Sold | $300,000 | -3.2% | $113 / Sq Ft |
| 01/09/2019 01/09/19 | Pending | -- | -- | -- |
| 01/04/2019 01/04/19 | Price Changed | $309,900 | -1.6% | $117 / Sq Ft |
| 12/06/2018 12/06/18 | Price Changed | $314,900 | -1.6% | $119 / Sq Ft |
| 10/11/2018 10/11/18 | Price Changed | $319,900 | -1.5% | $121 / Sq Ft |
| 09/20/2018 09/20/18 | For Sale | $324,900 | -- | $122 / Sq Ft |
Tax History Compared to Growth
Tax History
| Year | Tax Paid | Tax Assessment Tax Assessment Total Assessment is a certain percentage of the fair market value that is determined by local assessors to be the total taxable value of land and additions on the property. | Land | Improvement |
|---|---|---|---|---|
| 2025 | $4,585 | $512,400 | $80,000 | $432,400 |
| 2024 | $4,585 | $494,000 | $80,000 | $414,000 |
| 2023 | $4,146 | $455,600 | $77,000 | $378,600 |
| 2022 | $3,543 | $385,100 | $74,000 | $311,100 |
| 2021 | $3,196 | $333,800 | $71,000 | $262,800 |
| 2020 | $3,004 | $316,200 | $71,000 | $245,200 |
| 2019 | $2,951 | $310,600 | $69,000 | $241,600 |
| 2018 | $2,890 | $303,200 | $66,000 | $237,200 |
| 2017 | $2,850 | $291,700 | $63,000 | $228,700 |
| 2016 | $2,689 | $280,100 | $60,000 | $220,100 |
| 2015 | $2,624 | $270,700 | $59,000 | $211,700 |
| 2014 | $2,516 | $259,500 | $58,000 | $201,500 |
Agents Affiliated with this Home
-
Sheri Butler

Seller's Agent in 2021
Sheri Butler
Long & Foster
(804) 774-6500
1 in this area
37 Total Sales
-
Kyle Yeatman

Buyer's Agent in 2021
Kyle Yeatman
Long & Foster
(804) 516-6413
14 in this area
1,464 Total Sales
-
Rick Cox

Seller's Agent in 2019
Rick Cox
The Rick Cox Realty Group
(804) 920-1738
24 in this area
370 Total Sales
-
Melanie Sutherland

Seller Co-Listing Agent in 2019
Melanie Sutherland
The Rick Cox Realty Group
(804) 595-1576
16 in this area
100 Total Sales
Map
Source: Central Virginia Regional MLS
MLS Number: 2105397
APN: 719-67-76-57-100-000
- 5614 Chatmoss Rd
- 5504 Meadow Chase Rd
- 14702 Mill Spring Dr
- 5319 Chestnut Bluff Terrace
- 5311 Chestnut Bluff Place
- 6011 Mill Spring Ct
- 5103 Highberry Woods Rd
- 15210 Powell Grove Rd
- 5614 Powell Grove Dr
- 5423 Pleasant Grove Ln
- 5903 Waters Edge Rd
- 5107 Rock Harbour Rd
- 6305 Walnut Bend Terrace
- 5911 Waters Edge Rd
- 16007 Canoe Pointe Loop
- 5567 Riggs Dr
- 5561 Riggs Dr
- 14104 Waters Edge Cir
- 5555 Riggs Dr
- 5543 Riggs Dr
- 5707 Grove Forest Rd
- 5709 Grove Forest Rd
- 5705 Grove Forest Rd
- 5706 Grove Forest Ct
- 5711 Grove Forest Rd
- 5708 Grove Forest Ct
- 5708 Grove Forest Rd
- 5704 Grove Forest Rd
- 5704 Grove Forest Ct
- 5710 Grove Forest Rd
- 5703 Grove Forest Rd
- 5710 Grove Forest Ct
- 5702 Grove Forest Rd
- 5715 Grove Forest Rd
- 5702 Grove Forest Ct
- 5712 Grove Forest Rd
- 5712 Grove Forest Ct
- 5700 Grove Forest Rd
- 5714 Grove Forest Rd
- 5719 Grove Forest Rd
