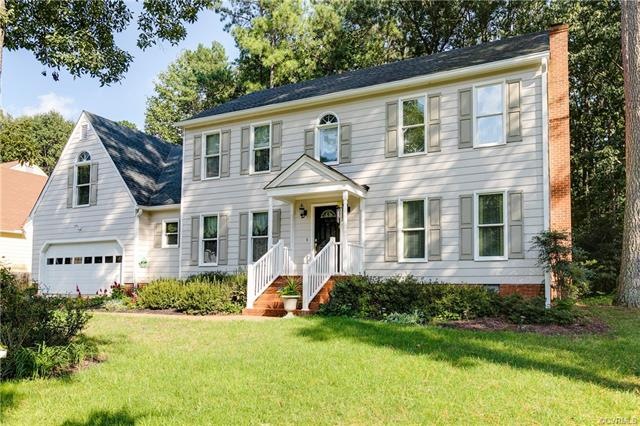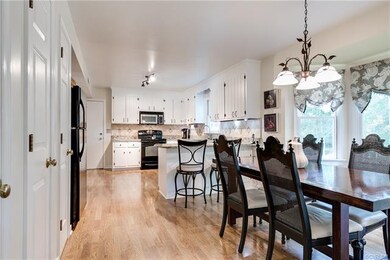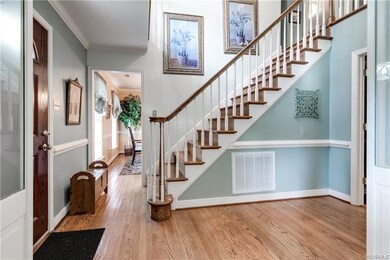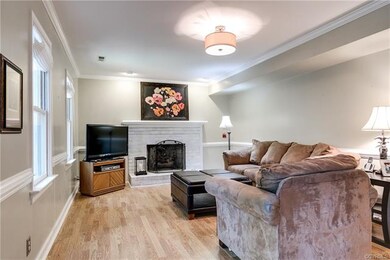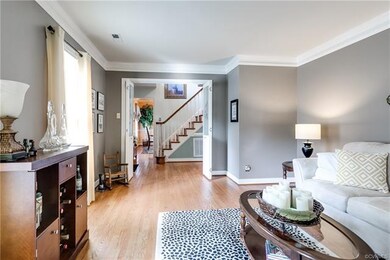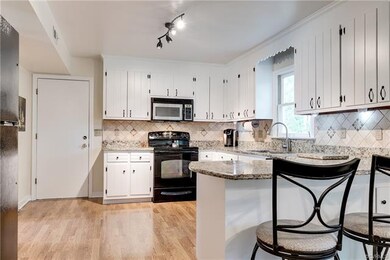
5707 Grove Forest Rd Midlothian, VA 23112
Highlights
- Boat Dock
- Colonial Architecture
- Clubhouse
- Cosby High School Rated A
- Community Lake
- Wood Flooring
About This Home
As of April 2021wonderful single owner colonial in Woodlake, which has been wonderfully maintained and updated, and is ready for its new owners! Upon entering the two story foyer, you will find a formal living/office and dining, both with hardwood floors. At the back of the home is a family room with fireplace, updated lighting, and wood laminate flooring. Opens to a large eat in kitchen with granite countertops, tile backsplash, breakfast bar & 2 pantries. Secondary rear stairs lead from the kitchen to the upstairs, where there are 4 bedrooms and convenient upstairs laundry room. Master bedroom is nice and bright with walk in closet and en suite bath. 2 more good sized bedrooms share a hall bath with dual vanity and tiled floor. The FROG is a wonderfully sized 4th bedroom or flex space, with 2 closets and skylights. This home features TONS of storage, and has been updated with newer 30 year dimensional roof, newer gutters and gutter guards, and more. Finally, enjoy the nature that Woodlake has to offer from your generous deck overlooking the wooded, park like backyard. Cosby school district!
Last Agent to Sell the Property
The Rick Cox Realty Group License #0225192535 Listed on: 09/20/2018
Home Details
Home Type
- Single Family
Est. Annual Taxes
- $2,880
Year Built
- Built in 1989
Lot Details
- 9,670 Sq Ft Lot
- Zoning described as R9
HOA Fees
- $84 Monthly HOA Fees
Parking
- 2 Car Direct Access Garage
Home Design
- Colonial Architecture
- Brick Exterior Construction
- Composition Roof
- Hardboard
Interior Spaces
- 2,654 Sq Ft Home
- 2-Story Property
- Skylights
- Gas Fireplace
- Bay Window
- Separate Formal Living Room
- Crawl Space
Kitchen
- Breakfast Area or Nook
- Electric Cooktop
- Microwave
- Dishwasher
- Granite Countertops
- Disposal
Flooring
- Wood
- Carpet
Bedrooms and Bathrooms
- 4 Bedrooms
Schools
- Woolridge Elementary School
- Tomahawk Creek Middle School
- Cosby High School
Utilities
- Forced Air Heating and Cooling System
- Water Heater
Listing and Financial Details
- Tax Lot 19
- Assessor Parcel Number 719-67-76-57-100-000
Community Details
Overview
- Woodlake Subdivision
- Community Lake
- Pond in Community
Amenities
- Clubhouse
Recreation
- Boat Dock
- Tennis Courts
- Community Playground
- Community Pool
- Trails
Ownership History
Purchase Details
Home Financials for this Owner
Home Financials are based on the most recent Mortgage that was taken out on this home.Purchase Details
Home Financials for this Owner
Home Financials are based on the most recent Mortgage that was taken out on this home.Similar Homes in Midlothian, VA
Home Values in the Area
Average Home Value in this Area
Purchase History
| Date | Type | Sale Price | Title Company |
|---|---|---|---|
| Bargain Sale Deed | $390,000 | None Listed On Document | |
| Warranty Deed | $300,000 | Attorney |
Mortgage History
| Date | Status | Loan Amount | Loan Type |
|---|---|---|---|
| Open | $351,000 | New Conventional | |
| Previous Owner | $273,132 | New Conventional | |
| Previous Owner | $25,000 | Credit Line Revolving | |
| Previous Owner | $142,000 | New Conventional |
Property History
| Date | Event | Price | Change | Sq Ft Price |
|---|---|---|---|---|
| 04/26/2021 04/26/21 | Sold | $390,000 | +2.9% | $147 / Sq Ft |
| 03/14/2021 03/14/21 | Pending | -- | -- | -- |
| 02/28/2021 02/28/21 | For Sale | $379,000 | +26.3% | $143 / Sq Ft |
| 01/30/2019 01/30/19 | Sold | $300,000 | -3.2% | $113 / Sq Ft |
| 01/09/2019 01/09/19 | Pending | -- | -- | -- |
| 01/04/2019 01/04/19 | Price Changed | $309,900 | -1.6% | $117 / Sq Ft |
| 12/06/2018 12/06/18 | Price Changed | $314,900 | -1.6% | $119 / Sq Ft |
| 10/11/2018 10/11/18 | Price Changed | $319,900 | -1.5% | $121 / Sq Ft |
| 09/20/2018 09/20/18 | For Sale | $324,900 | -- | $122 / Sq Ft |
Tax History Compared to Growth
Tax History
| Year | Tax Paid | Tax Assessment Tax Assessment Total Assessment is a certain percentage of the fair market value that is determined by local assessors to be the total taxable value of land and additions on the property. | Land | Improvement |
|---|---|---|---|---|
| 2025 | $4,585 | $512,400 | $80,000 | $432,400 |
| 2024 | $4,585 | $494,000 | $80,000 | $414,000 |
| 2023 | $4,146 | $455,600 | $77,000 | $378,600 |
| 2022 | $3,543 | $385,100 | $74,000 | $311,100 |
| 2021 | $3,196 | $333,800 | $71,000 | $262,800 |
| 2020 | $3,004 | $316,200 | $71,000 | $245,200 |
| 2019 | $2,951 | $310,600 | $69,000 | $241,600 |
| 2018 | $2,890 | $303,200 | $66,000 | $237,200 |
| 2017 | $2,850 | $291,700 | $63,000 | $228,700 |
| 2016 | $2,689 | $280,100 | $60,000 | $220,100 |
| 2015 | $2,624 | $270,700 | $59,000 | $211,700 |
| 2014 | $2,516 | $259,500 | $58,000 | $201,500 |
Agents Affiliated with this Home
-
Sheri Butler

Seller's Agent in 2021
Sheri Butler
Long & Foster
(804) 774-6500
1 in this area
37 Total Sales
-
Kyle Yeatman

Buyer's Agent in 2021
Kyle Yeatman
Long & Foster
(804) 516-6413
14 in this area
1,451 Total Sales
-
Rick Cox

Seller's Agent in 2019
Rick Cox
The Rick Cox Realty Group
(804) 920-1738
25 in this area
372 Total Sales
-
Melanie Sutherland

Seller Co-Listing Agent in 2019
Melanie Sutherland
The Rick Cox Realty Group
(804) 595-1576
16 in this area
100 Total Sales
Map
Source: Central Virginia Regional MLS
MLS Number: 1833261
APN: 719-67-76-57-100-000
- 5614 Chatmoss Rd
- 5504 Meadow Chase Rd
- 6003 Lansgate Rd
- 14702 Mill Spring Dr
- 5311 Chestnut Bluff Place
- 14408 Woods Walk Ct
- 6011 Mill Spring Ct
- 5103 Highberry Woods Rd
- 15210 Powell Grove Rd
- 14600 Duck Cove Ct
- 6303 Walnut Bend Dr
- 5903 Waters Edge Rd
- 6305 Walnut Bend Terrace
- 15000 Fox Branch Ln
- 5311 Rock Harbour Rd
- 5911 Waters Edge Rd
- 14107 Laurel Trail Place
- 16007 Canoe Pointe Loop
- 5802 Laurel Trail Ct
- 5567 Riggs Dr
