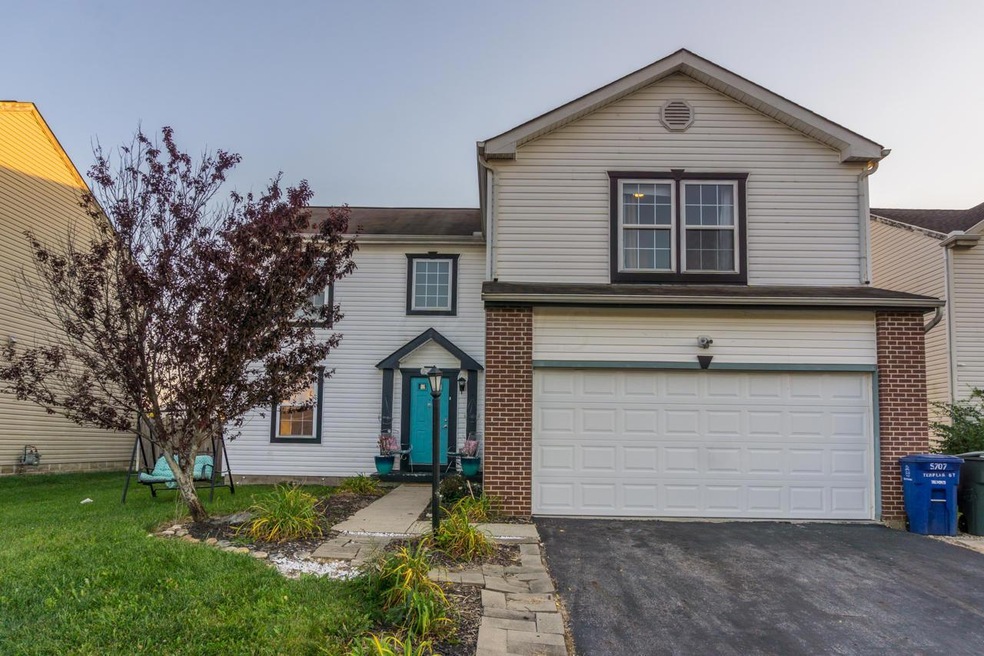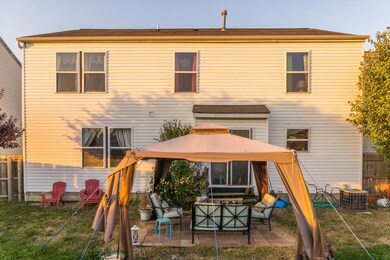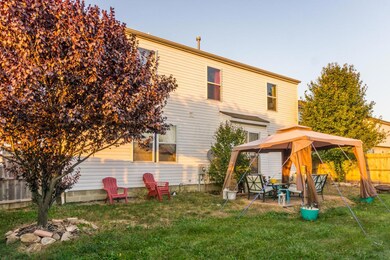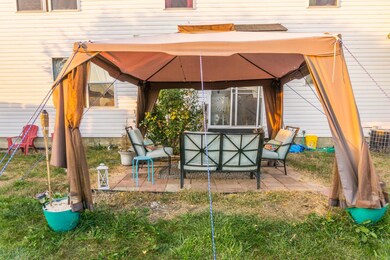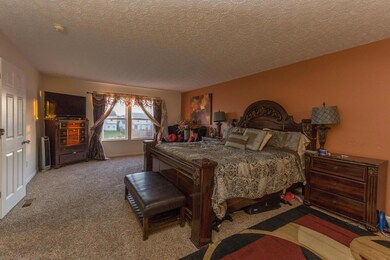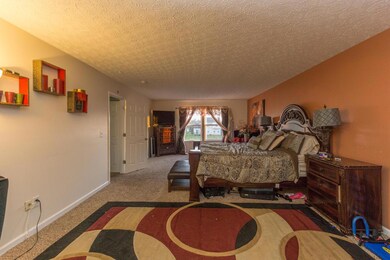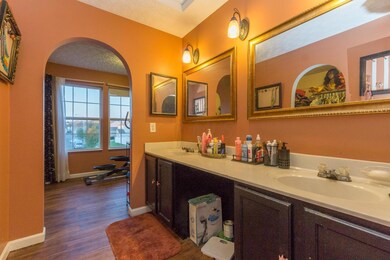
5707 Templar St Columbus, OH 43232
Walnut Heights NeighborhoodHighlights
- 2 Car Attached Garage
- Forced Air Heating and Cooling System
- Carpet
- Patio
- Family Room
- Gas Log Fireplace
About This Home
As of January 2017Great 2 story located in Kingston Crossing. Home features 5 bedrooms, 2.5 bathrooms, hardwood flooring, first floor laundry, lower level rec room and patio. Plenty of space to enjoy or entertain. Close to amenities, convenient to freeway and entertainment. Come view this home today!
Last Agent to Sell the Property
Ajay Pandya
e-Merge Real Estate Listed on: 12/07/2016
Last Buyer's Agent
Thomas Layne
CR Inactive Office
Home Details
Home Type
- Single Family
Est. Annual Taxes
- $1,684
Year Built
- Built in 2003
Parking
- 2 Car Attached Garage
Home Design
- Brick Exterior Construction
- Block Foundation
- Vinyl Siding
Interior Spaces
- 2,576 Sq Ft Home
- 2-Story Property
- Gas Log Fireplace
- Insulated Windows
- Family Room
- Carpet
- Laundry on main level
Kitchen
- Gas Range
- Microwave
- Dishwasher
Bedrooms and Bathrooms
Basement
- Recreation or Family Area in Basement
- Crawl Space
Utilities
- Forced Air Heating and Cooling System
- Heating System Uses Gas
Additional Features
- Patio
- 6,534 Sq Ft Lot
Listing and Financial Details
- Assessor Parcel Number 010-259324
Ownership History
Purchase Details
Home Financials for this Owner
Home Financials are based on the most recent Mortgage that was taken out on this home.Purchase Details
Home Financials for this Owner
Home Financials are based on the most recent Mortgage that was taken out on this home.Purchase Details
Purchase Details
Purchase Details
Home Financials for this Owner
Home Financials are based on the most recent Mortgage that was taken out on this home.Similar Homes in Columbus, OH
Home Values in the Area
Average Home Value in this Area
Purchase History
| Date | Type | Sale Price | Title Company |
|---|---|---|---|
| Limited Warranty Deed | $150,000 | Northwest Title | |
| Deed | $80,000 | None Available | |
| Special Warranty Deed | -- | None Available | |
| Sheriffs Deed | $156,008 | None Available | |
| Warranty Deed | $154,800 | Chicago Title |
Mortgage History
| Date | Status | Loan Amount | Loan Type |
|---|---|---|---|
| Open | $147,282 | FHA | |
| Previous Owner | $110,892 | FHA | |
| Previous Owner | $8,900 | Stand Alone Second | |
| Previous Owner | $153,468 | FHA |
Property History
| Date | Event | Price | Change | Sq Ft Price |
|---|---|---|---|---|
| 03/27/2025 03/27/25 | Off Market | $149,999 | -- | -- |
| 01/17/2017 01/17/17 | Sold | $149,999 | +3.4% | $58 / Sq Ft |
| 12/18/2016 12/18/16 | Pending | -- | -- | -- |
| 10/21/2016 10/21/16 | For Sale | $145,000 | +81.3% | $56 / Sq Ft |
| 12/23/2013 12/23/13 | Sold | $80,000 | +2.6% | $31 / Sq Ft |
| 11/23/2013 11/23/13 | Pending | -- | -- | -- |
| 07/30/2013 07/30/13 | For Sale | $78,000 | -- | $30 / Sq Ft |
Tax History Compared to Growth
Tax History
| Year | Tax Paid | Tax Assessment Tax Assessment Total Assessment is a certain percentage of the fair market value that is determined by local assessors to be the total taxable value of land and additions on the property. | Land | Improvement |
|---|---|---|---|---|
| 2024 | $4,626 | $103,080 | $17,400 | $85,680 |
| 2023 | $4,567 | $103,075 | $17,395 | $85,680 |
| 2022 | $3,128 | $60,310 | $5,780 | $54,530 |
| 2021 | $3,134 | $60,310 | $5,780 | $54,530 |
| 2020 | $3,138 | $60,310 | $5,780 | $54,530 |
| 2019 | $3,007 | $49,560 | $4,830 | $44,730 |
| 2018 | $2,342 | $49,560 | $4,830 | $44,730 |
| 2017 | $2,430 | $49,560 | $4,830 | $44,730 |
| 2016 | $1,855 | $28,000 | $6,440 | $21,560 |
| 2015 | $1,684 | $28,000 | $6,440 | $21,560 |
| 2014 | $1,688 | $28,000 | $6,440 | $21,560 |
| 2013 | $697 | $46,760 | $7,140 | $39,620 |
Agents Affiliated with this Home
-
A
Seller's Agent in 2017
Ajay Pandya
e-Merge Real Estate
-
T
Buyer's Agent in 2017
Thomas Layne
CR Inactive Office
-
Adetayo Oladele
A
Seller's Agent in 2013
Adetayo Oladele
Royal Executives Realty
(614) 209-6537
54 Total Sales
Map
Source: Columbus and Central Ohio Regional MLS
MLS Number: 216038232
APN: 010-259324
- 3121 Fox Chaple Dr
- 3174 Gallant Dr
- 3151 Crossgate Rd
- 3233 Payday Ln
- 5888 Abernathy Ln Unit 5888A
- 3118 Legion Ln
- 5936 Abernathy Ln
- 5938 Abernathy Ln
- 5944 Abernathy Ln
- 5946 Abernathy Ln
- 5887 Autumn Oak Dr
- 5914 Damsel Dr
- 5960 Abernathy Ln
- 5968 Abernathy Ln
- 5969 Hollett Dr S
- 5987 Hollett Dr S
- 3289 Beagle Blvd
- 5384 Sherry Ct
- 2917 Gentry Ln
- 2809 Millvale St
