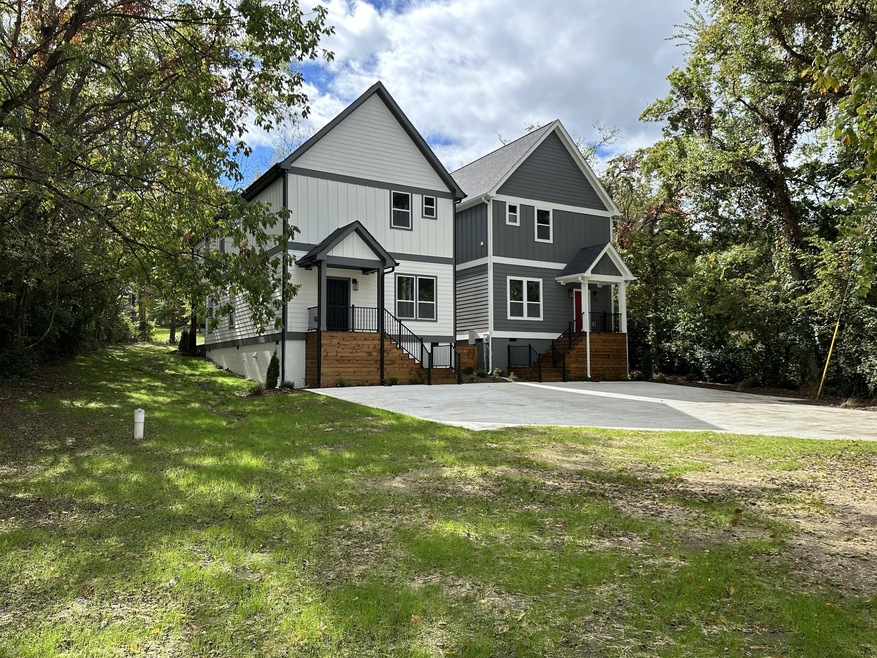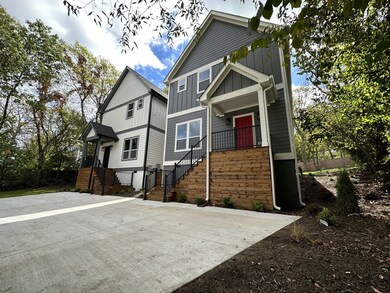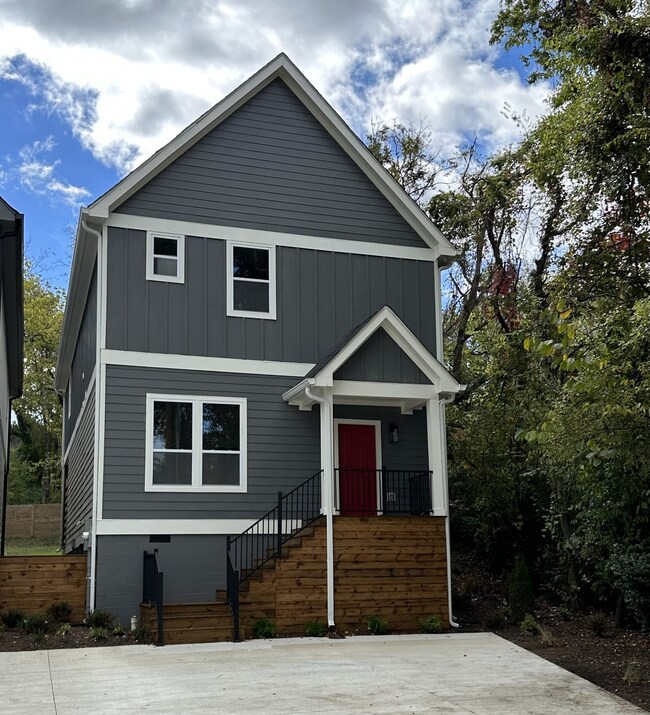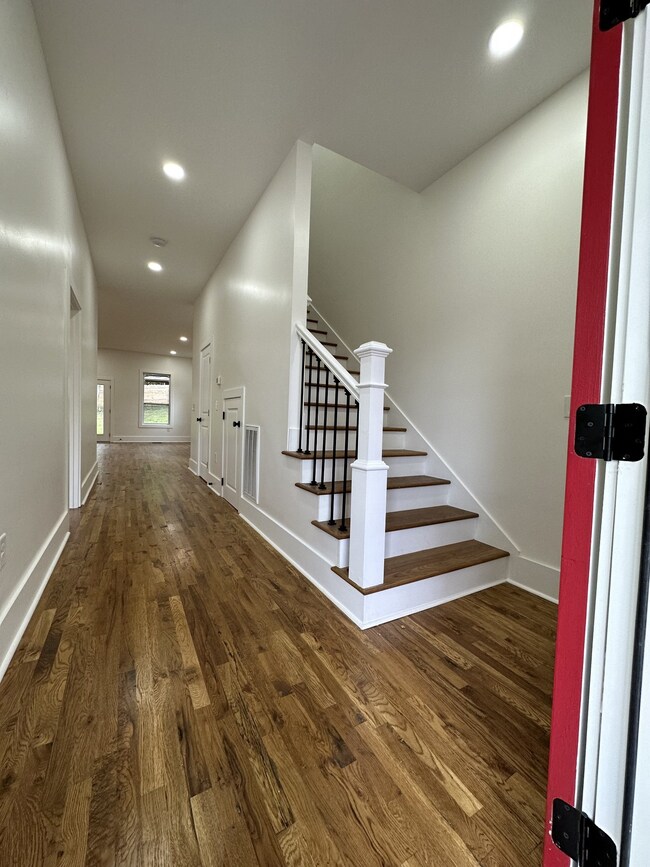
5709 Maudina Ave Nashville, TN 37209
Whitebridge NeighborhoodHighlights
- Contemporary Architecture
- No HOA
- Covered Deck
- Wood Flooring
- Covered patio or porch
- Cooling Available
About This Home
As of August 2024PRICE IMPROVEMENT!! Stunning new construction in West Nashville. This spacious home has an open floor plan, two primary bedrooms and a large bonus room. Beautiful quartz countertops with high end appliances along with finished hardwood floors throughout. This home is just minutes away from local amenities, dining, and entertainment.
Last Agent to Sell the Property
Benchmark Realty, LLC Brokerage Phone: 6155097994 License # 356224 Listed on: 05/17/2024

Home Details
Home Type
- Single Family
Est. Annual Taxes
- $1,270
Year Built
- Built in 2023
Lot Details
- 871 Sq Ft Lot
Parking
- Driveway
Home Design
- Contemporary Architecture
- Asphalt Roof
- Hardboard
Interior Spaces
- 2,489 Sq Ft Home
- Property has 2 Levels
- Combination Dining and Living Room
- Crawl Space
Kitchen
- <<microwave>>
- Dishwasher
- Disposal
Flooring
- Wood
- Tile
Bedrooms and Bathrooms
- 4 Bedrooms | 1 Main Level Bedroom
Outdoor Features
- Covered Deck
- Covered patio or porch
Schools
- Charlotte Park Elementary School
- H. G. Hill Middle School
- James Lawson High School
Utilities
- Cooling Available
- Central Heating
Community Details
- No Home Owners Association
- White Bridge Subdivision
Listing and Financial Details
- Assessor Parcel Number 103023J00200CO
Ownership History
Purchase Details
Home Financials for this Owner
Home Financials are based on the most recent Mortgage that was taken out on this home.Purchase Details
Home Financials for this Owner
Home Financials are based on the most recent Mortgage that was taken out on this home.Purchase Details
Purchase Details
Home Financials for this Owner
Home Financials are based on the most recent Mortgage that was taken out on this home.Purchase Details
Home Financials for this Owner
Home Financials are based on the most recent Mortgage that was taken out on this home.Purchase Details
Home Financials for this Owner
Home Financials are based on the most recent Mortgage that was taken out on this home.Similar Homes in Nashville, TN
Home Values in the Area
Average Home Value in this Area
Purchase History
| Date | Type | Sale Price | Title Company |
|---|---|---|---|
| Quit Claim Deed | -- | Rudy Title | |
| Warranty Deed | $330,000 | Rudy Title And Escrow Llc | |
| Warranty Deed | $225,000 | Foundation Title & Escrow Gr | |
| Warranty Deed | $156,000 | None Available | |
| Warranty Deed | $134,000 | Rudy Title & Escrow | |
| Warranty Deed | $120,952 | Jack Case Wilson Title Assoc |
Mortgage History
| Date | Status | Loan Amount | Loan Type |
|---|---|---|---|
| Closed | $298,000 | Construction | |
| Open | $935,000 | Construction | |
| Previous Owner | $867,000 | Construction | |
| Previous Owner | $50,100 | Unknown | |
| Previous Owner | $205,000 | Commercial | |
| Previous Owner | $183,750 | Stand Alone Refi Refinance Of Original Loan | |
| Previous Owner | $112,942 | FHA | |
| Previous Owner | $20,000 | No Value Available | |
| Previous Owner | $107,200 | Unknown | |
| Previous Owner | $96,761 | New Conventional | |
| Previous Owner | $24,190 | Stand Alone Second | |
| Previous Owner | $64,800 | Fannie Mae Freddie Mac |
Property History
| Date | Event | Price | Change | Sq Ft Price |
|---|---|---|---|---|
| 08/29/2024 08/29/24 | Sold | $625,000 | 0.0% | $251 / Sq Ft |
| 08/13/2024 08/13/24 | Sold | $625,000 | 0.0% | $251 / Sq Ft |
| 07/27/2024 07/27/24 | Pending | -- | -- | -- |
| 07/23/2024 07/23/24 | Price Changed | $625,000 | 0.0% | $251 / Sq Ft |
| 07/14/2024 07/14/24 | For Sale | $625,000 | -1.6% | $251 / Sq Ft |
| 07/13/2024 07/13/24 | Pending | -- | -- | -- |
| 07/11/2024 07/11/24 | For Sale | $635,000 | 0.0% | $255 / Sq Ft |
| 07/09/2024 07/09/24 | Price Changed | $635,000 | +1.6% | $255 / Sq Ft |
| 07/01/2024 07/01/24 | Pending | -- | -- | -- |
| 06/10/2024 06/10/24 | Price Changed | $625,000 | -3.8% | $251 / Sq Ft |
| 05/17/2024 05/17/24 | For Sale | $650,000 | -- | $261 / Sq Ft |
Tax History Compared to Growth
Tax History
| Year | Tax Paid | Tax Assessment Tax Assessment Total Assessment is a certain percentage of the fair market value that is determined by local assessors to be the total taxable value of land and additions on the property. | Land | Improvement |
|---|---|---|---|---|
| 2021 | $1,925 | $58,550 | $8,600 | $49,950 |
| 2020 | $2,239 | $53,650 | $6,050 | $47,600 |
| 2019 | $1,693 | $53,650 | $6,050 | $47,600 |
| 2018 | $1,693 | $53,650 | $6,050 | $47,600 |
| 2017 | $1,693 | $53,650 | $6,050 | $47,600 |
| 2016 | $1,104 | $24,450 | $2,400 | $22,050 |
| 2015 | $1,104 | $24,450 | $2,400 | $22,050 |
| 2014 | $1,104 | $24,450 | $2,400 | $22,050 |
Agents Affiliated with this Home
-
Bethany Arbuckle

Seller's Agent in 2024
Bethany Arbuckle
Benchmark Realty, LLC
(615) 509-7994
2 in this area
48 Total Sales
-
Susan Brent

Buyer's Agent in 2024
Susan Brent
Benchmark Realty, LLC
(615) 589-4222
1 in this area
66 Total Sales
-
Megan Greenlee
M
Buyer's Agent in 2024
Megan Greenlee
Coldwell Banker Southern Realty
(615) 298-9800
1 in this area
7 Total Sales
Map
Source: Realtracs
MLS Number: 2655794
APN: 103-02-0-093.01
- 5707B Maudina Ave
- 110 Oceola Ave Unit 11
- 100B Oceola Ave
- 130 Oceola Ave
- 98 Oceola Ave
- 521 Bellmore Place
- 5618 Burgess Ave
- 203 Oceola Ave Unit 2
- 5616 Burgess Ave
- 205 Oceola Ave
- 5745 Maudina Ave
- 249 White Bridge Pike
- 239 White Bridge Pike Unit 1
- 241 White Bridge Pike
- 276 White Bridge Pike Unit 85
- 276 White Bridge Pike Unit 36
- 276 White Bridge Pike Unit 70
- 232 Oceola Ave
- 234 Oceola Ave
- 6012B Hill Circle Dr






