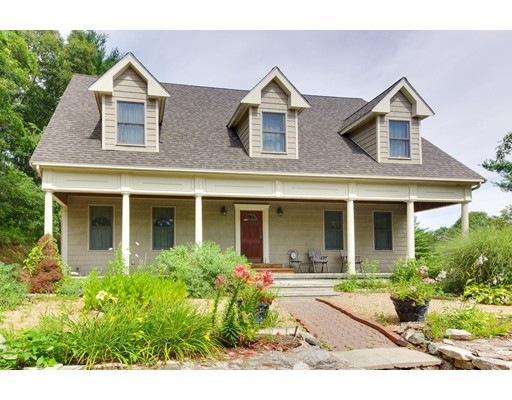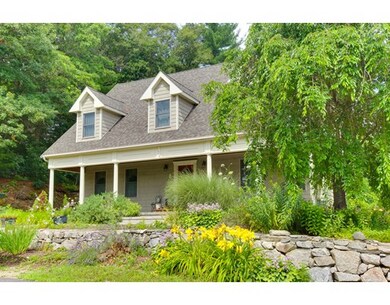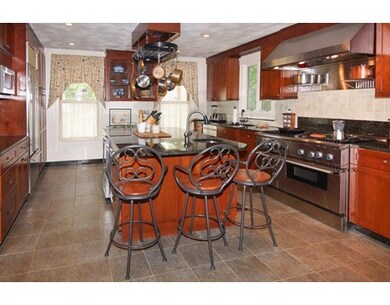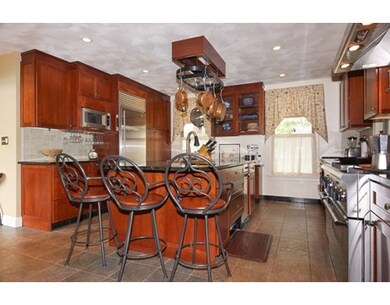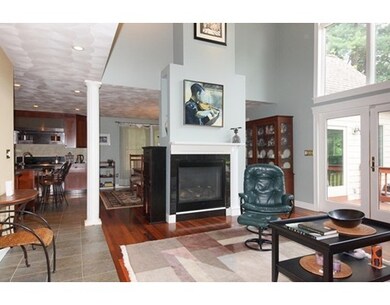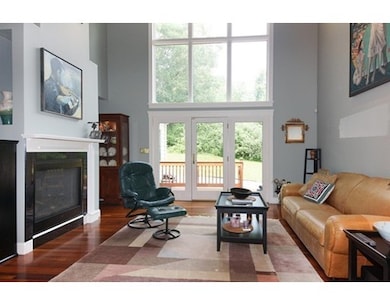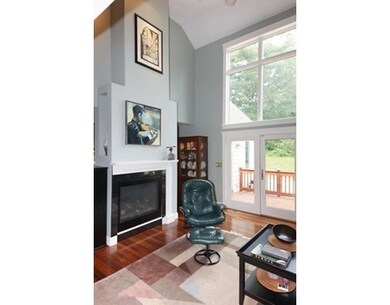
571 Chestnut St Franklin, MA 02038
About This Home
As of June 2021*IN-LAW POTENTIAL *Magnificent Custom Cape w Open Floor Plan! Chef's Kitchen w Cherry Stained Maple Cabinet, 48" S/S Commercial Grade Thermadore Stove w 6 Burner stove top (gas) w Griddle, 2 Ovens (electric & one convection ) 10" Hood; Sub Zero Ref & refrig draws, Island w Breakfast bar, Asko DW, Trash Compact, Pot Rack, Wine Cab, Recessed Lites, Granite Countertops & C/T Floor. Brazilian Walnut Fls/Din Rm, Great Rm, Fam RM & 2nd fl balcony. 17' Soaring Ceil"s in Great Rm w See Through Gas Fp to Din Rm! 1st Flr Master w Master Whirlpool Bth & 5' Tiled Shower, 2 Additional Spacious Bed on Second F w Whirlpool Tub & Balcony overlooking Great Room. Solid Interior Doors,Cedar Impression Siding on the Exterior, Top of the Line Andersen 400 Series Windows & Doors, Mahogany Deck, Leaf Guard Gutters, Framing 12" on center 5/8" plywood on roof; Potential for home business, must apply & meet Town/ Franklin Requirement *RANGE PRICING SELLER WILL NEGOITATE OFFERS BETWEEN $499,900K AND $515K
Home Details
Home Type
Single Family
Est. Annual Taxes
$9,537
Year Built
1999
Lot Details
0
Listing Details
- Lot Description: Paved Drive
- Other Agent: 1.00
- Special Features: None
- Property Sub Type: Detached
- Year Built: 1999
Interior Features
- Appliances: Range, Dishwasher, Compactor, Microwave, Refrigerator, Washer, Dryer, Refrigerator - Wine Storage
- Fireplaces: 1
- Has Basement: Yes
- Fireplaces: 1
- Primary Bathroom: Yes
- Number of Rooms: 7
- Amenities: Public Transportation, Shopping, Tennis Court, Park, Walk/Jog Trails, Stables, Golf Course, Medical Facility, Laundromat, Conservation Area, Highway Access, House of Worship, Public School, T-Station, University
- Electric: 200 Amps
- Flooring: Tile, Wall to Wall Carpet, Hardwood
- Interior Amenities: Security System, Cable Available
- Basement: Full, Walk Out, Interior Access
- Bedroom 2: Second Floor
- Bedroom 3: Second Floor
- Bathroom #1: First Floor
- Bathroom #2: First Floor
- Bathroom #3: Second Floor
- Kitchen: First Floor
- Laundry Room: Second Floor
- Living Room: First Floor
- Master Bedroom: First Floor
- Master Bedroom Description: Flooring - Hardwood
- Dining Room: First Floor
- Family Room: First Floor
Exterior Features
- Roof: Asphalt/Fiberglass Shingles
- Construction: Frame
- Exterior: Vinyl, Other (See Remarks)
- Exterior Features: Porch, Deck, Professional Landscaping, Stone Wall
- Foundation: Poured Concrete
Garage/Parking
- Garage Parking: Detached
- Garage Spaces: 2
- Parking: Off-Street
- Parking Spaces: 8
Utilities
- Cooling: Central Air
- Heating: Oil, Hydro Air
- Cooling Zones: 2
- Heat Zones: 2
- Utility Connections: for Gas Range, Washer Hookup
Condo/Co-op/Association
- HOA: No
Schools
- Elementary School: Oak Street
- High School: Franklin High
Lot Info
- Assessor Parcel Number: M:248 L:030
Ownership History
Purchase Details
Home Financials for this Owner
Home Financials are based on the most recent Mortgage that was taken out on this home.Purchase Details
Home Financials for this Owner
Home Financials are based on the most recent Mortgage that was taken out on this home.Similar Homes in the area
Home Values in the Area
Average Home Value in this Area
Purchase History
| Date | Type | Sale Price | Title Company |
|---|---|---|---|
| Not Resolvable | $676,000 | None Available | |
| Not Resolvable | $477,750 | -- |
Mortgage History
| Date | Status | Loan Amount | Loan Type |
|---|---|---|---|
| Open | $642,200 | Purchase Money Mortgage | |
| Previous Owner | $87,100 | Credit Line Revolving | |
| Previous Owner | $40,000 | Closed End Mortgage | |
| Previous Owner | $417,000 | New Conventional | |
| Previous Owner | $50,000 | No Value Available | |
| Previous Owner | $280,000 | No Value Available | |
| Previous Owner | $260,000 | No Value Available | |
| Previous Owner | $20,000 | No Value Available | |
| Previous Owner | $200,000 | No Value Available | |
| Previous Owner | $200,000 | No Value Available | |
| Previous Owner | $50,000 | No Value Available |
Property History
| Date | Event | Price | Change | Sq Ft Price |
|---|---|---|---|---|
| 06/04/2021 06/04/21 | Sold | $676,000 | +13.6% | $316 / Sq Ft |
| 04/20/2021 04/20/21 | Pending | -- | -- | -- |
| 04/12/2021 04/12/21 | For Sale | $595,000 | +24.5% | $279 / Sq Ft |
| 11/06/2015 11/06/15 | Sold | $477,750 | 0.0% | $208 / Sq Ft |
| 09/14/2015 09/14/15 | Off Market | $477,750 | -- | -- |
| 09/14/2015 09/14/15 | Pending | -- | -- | -- |
| 08/18/2015 08/18/15 | Price Changed | $499,900 | 0.0% | $217 / Sq Ft |
| 06/18/2015 06/18/15 | Price Changed | $500,000 | -7.4% | $217 / Sq Ft |
| 05/26/2015 05/26/15 | Price Changed | $539,900 | -3.6% | $235 / Sq Ft |
| 04/17/2015 04/17/15 | For Sale | $559,900 | -- | $243 / Sq Ft |
Tax History Compared to Growth
Tax History
| Year | Tax Paid | Tax Assessment Tax Assessment Total Assessment is a certain percentage of the fair market value that is determined by local assessors to be the total taxable value of land and additions on the property. | Land | Improvement |
|---|---|---|---|---|
| 2025 | $9,537 | $820,700 | $248,400 | $572,300 |
| 2024 | $8,205 | $695,900 | $248,400 | $447,500 |
| 2023 | $8,274 | $657,700 | $250,400 | $407,300 |
| 2022 | $8,004 | $569,700 | $207,000 | $362,700 |
| 2021 | $8,365 | $571,000 | $221,800 | $349,200 |
| 2020 | $8,086 | $557,300 | $223,700 | $333,600 |
| 2019 | $7,524 | $513,200 | $202,700 | $310,500 |
| 2018 | $7,004 | $478,100 | $208,400 | $269,700 |
| 2017 | $6,720 | $460,900 | $191,200 | $269,700 |
| 2016 | $5,332 | $367,700 | $188,100 | $179,600 |
| 2015 | $5,388 | $363,100 | $183,500 | $179,600 |
| 2014 | $4,823 | $333,800 | $154,200 | $179,600 |
Agents Affiliated with this Home
-
Paula Tosca

Seller's Agent in 2021
Paula Tosca
Coldwell Banker Realty - Marion
(508) 230-4567
81 Total Sales
-
Nancy Flynn

Seller's Agent in 2015
Nancy Flynn
Suburban Lifestyle Real Estate
(508) 954-3934
25 Total Sales
Map
Source: MLS Property Information Network (MLS PIN)
MLS Number: 71819459
APN: FRAN-000248-000000-000030
- 7 Acorn Place
- 31 Greystone Rd
- 23 Juniper Rd
- 12 Waites Crossing Way
- 7 Waites Crossing
- 9 Waites Crossing
- 8 Waites Crossing
- 11 Waites Crossing
- 32 Waites Crossing
- 13 Mackintosh St
- 23 Indian Ln
- 1 Cider Mill Rd
- 19 Mulberry Ln
- 12 Cranberry Meadow Rd
- 4 Erin Ln
- 8 Analore Cir
- 10 Blueberry Ln
- 41 Myrtle St
- 45 Berkshire St
- 78 Daniels St
