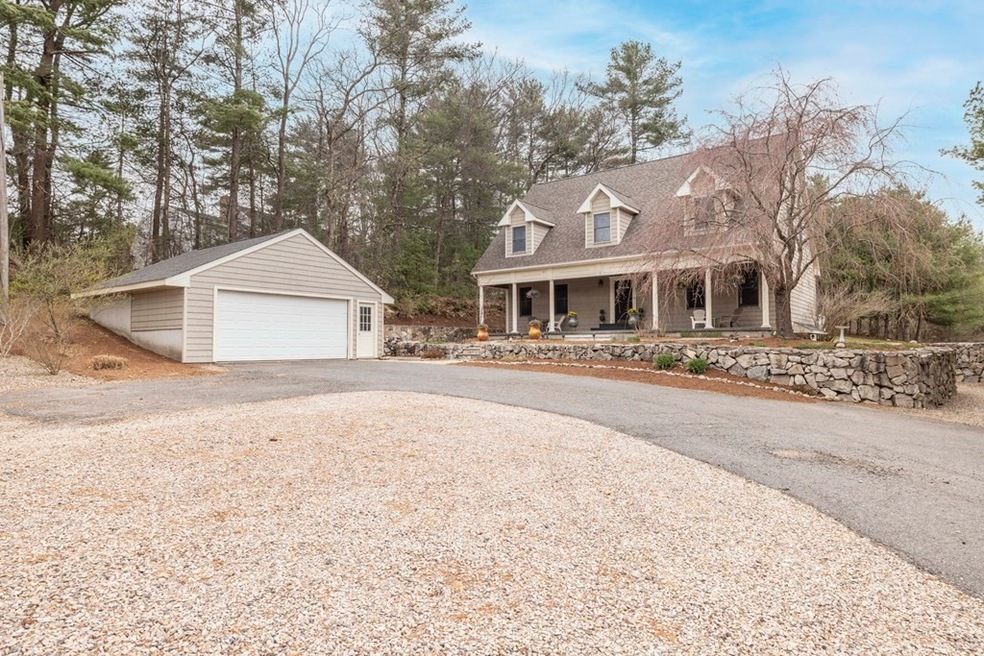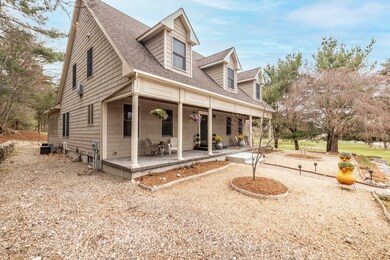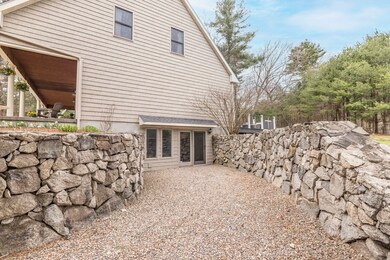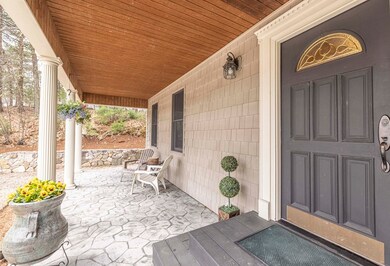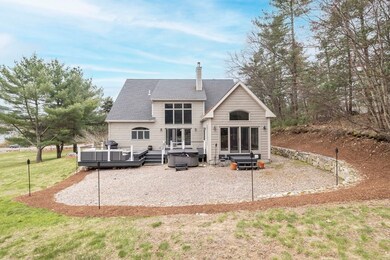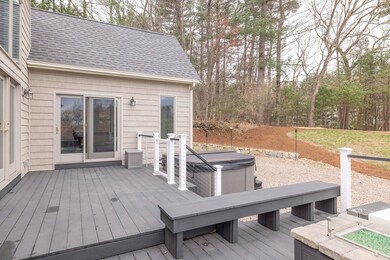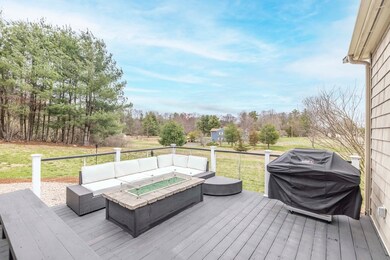
571 Chestnut St Franklin, MA 02038
Highlights
- Deck
- Wood Flooring
- Porch
- Oak Street Elementary School Rated A-
- Wine Refrigerator
- Forced Air Heating and Cooling System
About This Home
As of June 2021Looking for the home to WOW your friends and family while offering a cozy comfortable layout and feel? Then this QUALITY HOME is the ONE for you. Amazing Chef's kitchen with high end appliances that include Subzero, Thermador, Asko while featuring an oversized center island with a built in bar sink. See amenity and upgrade list attached for more details about the kitchen as well as other upgrades. Boasting a double sided fireplace living area, soaring cathedral ceilings and a wall of glass open to the second level. Additional appeal is a first floor master with private bath, additional entertainment/bonus room on the first floor, two generous sized guest bedrooms ,a full bath including laundry on the second floor. The recently finished basement is sure to seal the deal containing a work out area, office and living areas, full bath with heated flooring and a phenomenal MEDIA room. OFFERS DUE BY MONDAY NOON. MUST BE SUBMITTED ACCORDING TO INSTRUCTIONS ATT ON MLS
Home Details
Home Type
- Single Family
Est. Annual Taxes
- $9,537
Year Built
- Built in 1999
Lot Details
- Year Round Access
Parking
- 2 Car Garage
Kitchen
- <<builtInRangeToken>>
- Range Hood
- <<microwave>>
- Dishwasher
- Wine Refrigerator
- Compactor
Flooring
- Wood
- Vinyl
Outdoor Features
- Deck
- Porch
Utilities
- Forced Air Heating and Cooling System
- Heating System Uses Oil
- Propane Water Heater
- Private Sewer
Additional Features
- Basement
Listing and Financial Details
- Assessor Parcel Number M:248 L:030
Ownership History
Purchase Details
Home Financials for this Owner
Home Financials are based on the most recent Mortgage that was taken out on this home.Purchase Details
Home Financials for this Owner
Home Financials are based on the most recent Mortgage that was taken out on this home.Similar Homes in Franklin, MA
Home Values in the Area
Average Home Value in this Area
Purchase History
| Date | Type | Sale Price | Title Company |
|---|---|---|---|
| Not Resolvable | $676,000 | None Available | |
| Not Resolvable | $477,750 | -- |
Mortgage History
| Date | Status | Loan Amount | Loan Type |
|---|---|---|---|
| Open | $642,200 | Purchase Money Mortgage | |
| Previous Owner | $87,100 | Credit Line Revolving | |
| Previous Owner | $40,000 | Closed End Mortgage | |
| Previous Owner | $417,000 | New Conventional | |
| Previous Owner | $50,000 | No Value Available | |
| Previous Owner | $280,000 | No Value Available | |
| Previous Owner | $260,000 | No Value Available | |
| Previous Owner | $20,000 | No Value Available | |
| Previous Owner | $200,000 | No Value Available | |
| Previous Owner | $200,000 | No Value Available | |
| Previous Owner | $50,000 | No Value Available |
Property History
| Date | Event | Price | Change | Sq Ft Price |
|---|---|---|---|---|
| 06/04/2021 06/04/21 | Sold | $676,000 | +13.6% | $316 / Sq Ft |
| 04/20/2021 04/20/21 | Pending | -- | -- | -- |
| 04/12/2021 04/12/21 | For Sale | $595,000 | +24.5% | $279 / Sq Ft |
| 11/06/2015 11/06/15 | Sold | $477,750 | 0.0% | $208 / Sq Ft |
| 09/14/2015 09/14/15 | Off Market | $477,750 | -- | -- |
| 09/14/2015 09/14/15 | Pending | -- | -- | -- |
| 08/18/2015 08/18/15 | Price Changed | $499,900 | 0.0% | $217 / Sq Ft |
| 06/18/2015 06/18/15 | Price Changed | $500,000 | -7.4% | $217 / Sq Ft |
| 05/26/2015 05/26/15 | Price Changed | $539,900 | -3.6% | $235 / Sq Ft |
| 04/17/2015 04/17/15 | For Sale | $559,900 | -- | $243 / Sq Ft |
Tax History Compared to Growth
Tax History
| Year | Tax Paid | Tax Assessment Tax Assessment Total Assessment is a certain percentage of the fair market value that is determined by local assessors to be the total taxable value of land and additions on the property. | Land | Improvement |
|---|---|---|---|---|
| 2025 | $9,537 | $820,700 | $248,400 | $572,300 |
| 2024 | $8,205 | $695,900 | $248,400 | $447,500 |
| 2023 | $8,274 | $657,700 | $250,400 | $407,300 |
| 2022 | $8,004 | $569,700 | $207,000 | $362,700 |
| 2021 | $8,365 | $571,000 | $221,800 | $349,200 |
| 2020 | $8,086 | $557,300 | $223,700 | $333,600 |
| 2019 | $7,524 | $513,200 | $202,700 | $310,500 |
| 2018 | $7,004 | $478,100 | $208,400 | $269,700 |
| 2017 | $6,720 | $460,900 | $191,200 | $269,700 |
| 2016 | $5,332 | $367,700 | $188,100 | $179,600 |
| 2015 | $5,388 | $363,100 | $183,500 | $179,600 |
| 2014 | $4,823 | $333,800 | $154,200 | $179,600 |
Agents Affiliated with this Home
-
Paula Tosca

Seller's Agent in 2021
Paula Tosca
Coldwell Banker Realty - Marion
(508) 230-4567
81 Total Sales
-
Nancy Flynn

Seller's Agent in 2015
Nancy Flynn
Suburban Lifestyle Real Estate
(508) 954-3934
25 Total Sales
Map
Source: MLS Property Information Network (MLS PIN)
MLS Number: 72813236
APN: FRAN-000248-000000-000030
- 7 Acorn Place
- 31 Greystone Rd
- 23 Juniper Rd
- 12 Waites Crossing Way
- 7 Waites Crossing
- 9 Waites Crossing
- 8 Waites Crossing
- 11 Waites Crossing
- 32 Waites Crossing
- 13 Mackintosh St
- 23 Indian Ln
- 1 Cider Mill Rd
- 19 Mulberry Ln
- 12 Cranberry Meadow Rd
- 4 Erin Ln
- 8 Analore Cir
- 10 Blueberry Ln
- 41 Myrtle St
- 45 Berkshire St
- 78 Daniels St
