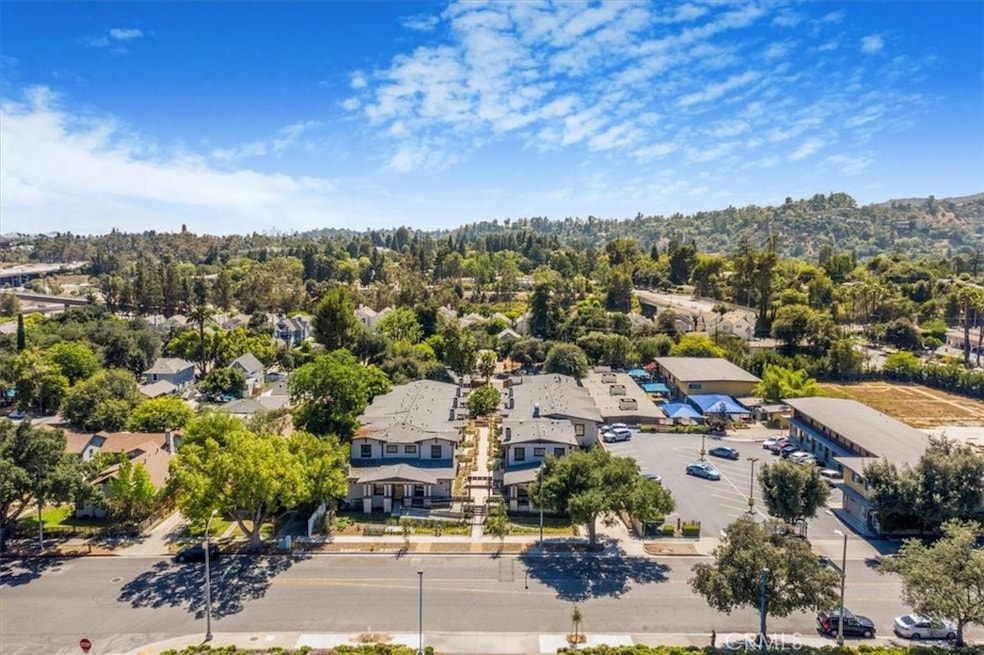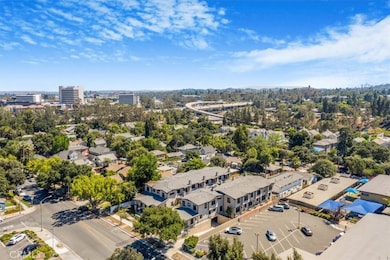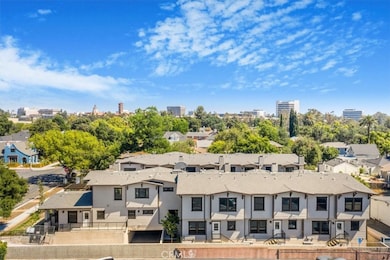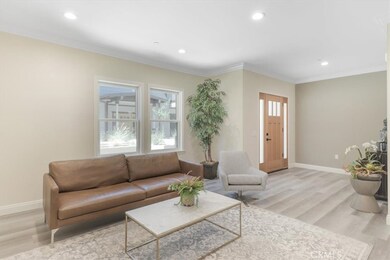571 Lincoln Ave Pasadena, CA 91103
Northwest Pasadena NeighborhoodHighlights
- New Construction
- Fireplace in Primary Bedroom
- 2 Car Attached Garage
- John Muir High School Rated A-
- Loft
- Walk-In Closet
About This Home
Brand-new luxury condominium community in Pasadena! Six (6) identical 3-bedroom residences are now available for lease in this newly completed 9-unit development at 569–571 Lincoln Ave. Each home offers approx. 2,000 sqft of modern living space with an open floor plan, high ceilings, premium finishes, and abundant natural light. All units include a private 2-car garage with automatic garage door, indoor laundry hookups, central A/C, and energy-efficient design. Units for lease:
• Unit 1 – $4,800/month
• Unit 2 – $4,700/month
• Unit 3 – $4,700/month
• Unit 4 – $4,300/month
• Unit 5 – $4,800/month
• Unit 6 – $4,700/month Community features include gated access, brand-new landscaping, and conveniently located garages. Fantastic Pasadena location close to Old Town, Rose Bowl, Art Center, shopping, and freeway access. Minimum 12-month lease. Tenant pays water, electricity, gas, and internet. Owner pays HOA (trash, gardening, and common area utilities included). Photos may be of a model unit; layouts and finishes are very similar across all units. Easy to show—contact listing agent.
Listing Agent
Pinnacle Real Estate Group Brokerage Phone: 626-278-1394 License #02187349 Listed on: 11/26/2025

Condo Details
Home Type
- Condominium
Est. Annual Taxes
- $23,992
Year Built
- Built in 2025 | New Construction
Parking
- 2 Car Attached Garage
Home Design
- Entry on the 1st floor
Interior Spaces
- 1,982 Sq Ft Home
- 2-Story Property
- Gas Fireplace
- Family Room with Fireplace
- Living Room with Fireplace
- Dining Room with Fireplace
- Loft
- Fireplace in Kitchen
- Basement
Bedrooms and Bathrooms
- 3 Bedrooms
- Fireplace in Primary Bedroom
- Walk-In Closet
- Fireplace in Bathroom
Laundry
- Laundry Room
- Dryer
- Washer
Outdoor Features
- Outdoor Fireplace
- Exterior Lighting
Additional Features
- 1 Common Wall
- Urban Location
- Central Air
Listing and Financial Details
- Security Deposit $7,200
- Rent includes association dues, gardener, trash collection
- 12-Month Minimum Lease Term
- Available 12/15/25
- Tax Lot 6
- Tax Tract Number 83877
- Assessor Parcel Number 5726010019
Community Details
Overview
- Property has a Home Owners Association
- 9 Units
Pet Policy
- Call for details about the types of pets allowed
- Pet Deposit $500
Map
Source: California Regional Multiple Listing Service (CRMLS)
MLS Number: WS25266446
APN: 5726-010-019
- 569 Lincoln Ave Unit 9
- 569 Lincoln Ave Unit 4
- 481 Lincoln Ave
- 515 Orange Grove Place Unit 116
- 769 N Orange Grove Blvd
- 209 Carlton Ave
- 425 N Raymond Ave
- 587 N Raymond Ave
- 541 N Summit Ave
- 881 Winona Ave
- 63 Yale St
- 221 N Raymond Ave
- 521 Fremont Dr
- 839 N Summit Ave
- 779 N Marengo Ave
- 175 Painter St
- 591 N Garfield Ave Unit 5
- 1054 Seco St Unit 205
- 80 N Raymond Ave Unit 212
- 275 Garfield Ave
- 75 W Walnut St
- 834 N Fair Oaks Ave Unit 104
- 113-183 N Fair Oaks Ave
- 835 N Raymond Ave
- 853-861 N Raymond Ave
- 253 E Villa St Unit 6
- 151-151 E Holly St
- 151 E Holly St Unit 1-407
- 151 E Holly St Unit 4-416
- 151 E Holly St Unit 2-203
- 151 E Holly St Unit 2-407
- 151 E Holly St Unit 4-108
- 151 E Holly St Unit 7-212
- 151 E Holly St Unit 9-103
- 151 E Holly St Unit 2-307
- 393 N Euclid Ave Unit 4
- 755 Garfield Ave Unit B
- 279 N Euclid Ave
- 1030 N Raymond Ave
- 431 N Los Robles Ave






