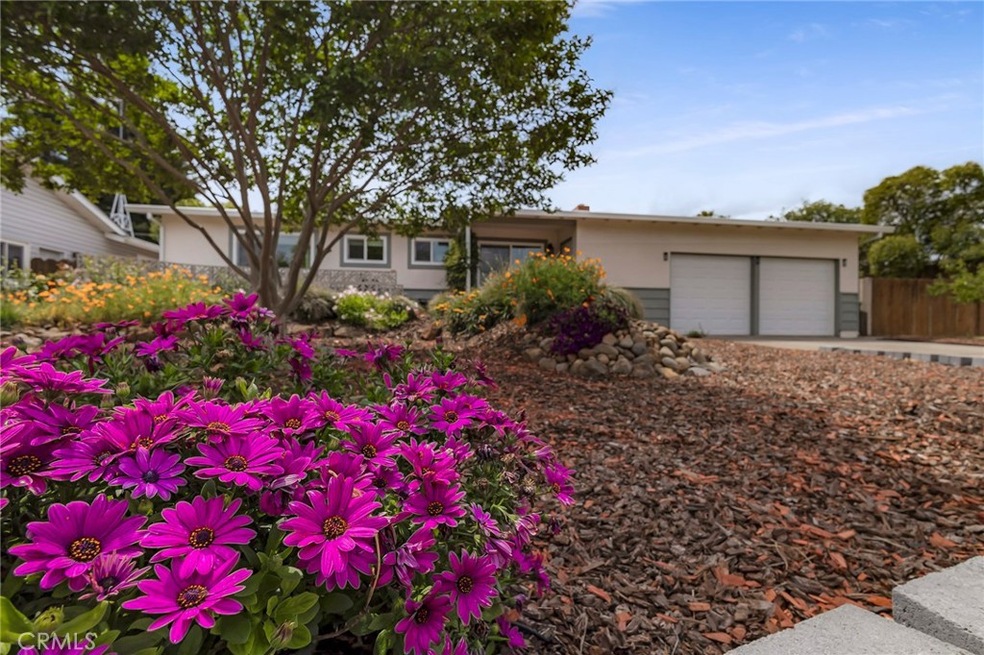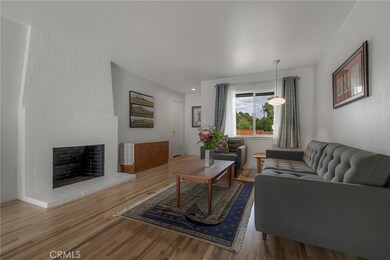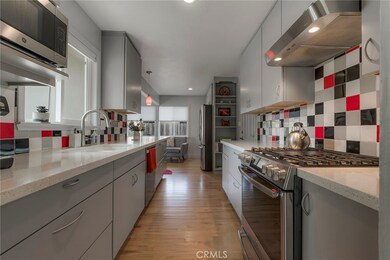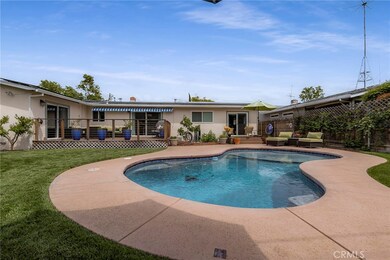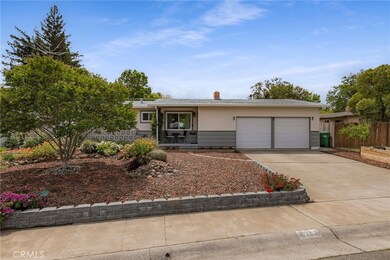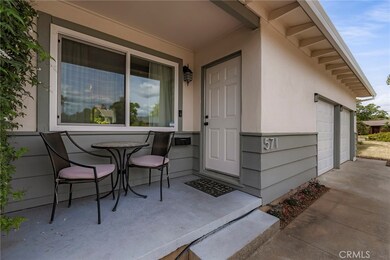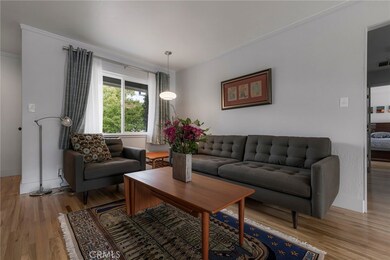
Highlights
- Heated In Ground Pool
- Updated Kitchen
- Property is near a park
- Sierra View Elementary School Rated A
- Deck
- Wood Flooring
About This Home
As of June 2022Prepare to be amazed and awed by this gorgeous home! The owners have upgraded and updated this home to the MAX!! Here is a partial list of what has been done in the last few years:
In ground Pool with a heat pump to help heat the pool during shoulder season, complete new HVAC system including ductwork, a 10.7 kW OWNED Solar system, roof, new backyard landscaping with 2 composite decks ( One with a retractable awning!), new tough shed, new electrical panel, remodeled kitchen, refinished hardwood floors, new master suite including lovely bath and slider with inside glass blinds opening to private deck, this is just the beginning! While the home has been reconfigured into a 2 bedroom home, with the wall re-installed this can be converted back into a 3 bedroom home easily.
If you're wanting to be within a short walk to Bidwell Park on a quiet street and just want to move in your furniture this home is it!! It's so pretty and has the mid-century vibe that fits the character and age of the home, truly completed with love and attention to detail!
Last Agent to Sell the Property
Platinum Partners Real Estate License #00772540 Listed on: 04/27/2022
Home Details
Home Type
- Single Family
Est. Annual Taxes
- $5,831
Year Built
- Built in 1960
Lot Details
- 7,841 Sq Ft Lot
- Wood Fence
- Fence is in average condition
- Drip System Landscaping
- Rectangular Lot
- Front and Back Yard Sprinklers
- Lawn
- Garden
- Back and Front Yard
- Property is zoned R1
Parking
- 2 Car Attached Garage
- 2 Open Parking Spaces
- Parking Available
- Front Facing Garage
- Two Garage Doors
- Driveway Level
Home Design
- Turnkey
- Fire Rated Drywall
- Composition Roof
- Concrete Perimeter Foundation
- Stucco
Interior Spaces
- 1,431 Sq Ft Home
- 1-Story Property
- Ceiling Fan
- Double Pane Windows
- Awning
- Window Screens
- Sliding Doors
- Family Room
- Living Room with Fireplace
- Dining Room
- Library
- Wood Flooring
Kitchen
- Updated Kitchen
- Breakfast Bar
- Gas Range
- Range Hood
- <<microwave>>
- Water Line To Refrigerator
- Dishwasher
- Quartz Countertops
- Disposal
Bedrooms and Bathrooms
- 2 Main Level Bedrooms
- Remodeled Bathroom
- 2 Full Bathrooms
- Quartz Bathroom Countertops
- Low Flow Toliet
- <<tubWithShowerToken>>
- Low Flow Shower
- Exhaust Fan In Bathroom
Laundry
- Laundry Room
- Laundry in Garage
- Dryer
- Washer
Home Security
- Carbon Monoxide Detectors
- Fire and Smoke Detector
Pool
- Heated In Ground Pool
- Gunite Pool
Outdoor Features
- Deck
- Patio
- Shed
- Rain Gutters
- Front Porch
Schools
- Big Bear Middle School
- Pleasant Valley High School
Utilities
- Forced Air Heating and Cooling System
- Heating System Uses Natural Gas
- Natural Gas Connected
- Tankless Water Heater
- Phone Available
- Cable TV Available
Additional Features
- Solar owned by seller
- Property is near a park
Community Details
- No Home Owners Association
Listing and Financial Details
- Tax Lot 636
- Assessor Parcel Number 045540002000
Ownership History
Purchase Details
Home Financials for this Owner
Home Financials are based on the most recent Mortgage that was taken out on this home.Purchase Details
Home Financials for this Owner
Home Financials are based on the most recent Mortgage that was taken out on this home.Purchase Details
Home Financials for this Owner
Home Financials are based on the most recent Mortgage that was taken out on this home.Purchase Details
Home Financials for this Owner
Home Financials are based on the most recent Mortgage that was taken out on this home.Purchase Details
Home Financials for this Owner
Home Financials are based on the most recent Mortgage that was taken out on this home.Purchase Details
Purchase Details
Home Financials for this Owner
Home Financials are based on the most recent Mortgage that was taken out on this home.Similar Homes in Chico, CA
Home Values in the Area
Average Home Value in this Area
Purchase History
| Date | Type | Sale Price | Title Company |
|---|---|---|---|
| Grant Deed | $507,000 | New Title Company Name | |
| Interfamily Deed Transfer | -- | None Available | |
| Grant Deed | $312,500 | Mid Valley Title & Escrow Co | |
| Interfamily Deed Transfer | -- | Bidwell Title & Escrow Co | |
| Grant Deed | $296,000 | Bidwell Title & Escrow Co | |
| Interfamily Deed Transfer | -- | -- | |
| Grant Deed | $115,000 | Bidwell Title & Escrow Compa |
Mortgage History
| Date | Status | Loan Amount | Loan Type |
|---|---|---|---|
| Open | $457,000 | New Conventional | |
| Previous Owner | $245,000 | New Conventional | |
| Previous Owner | $245,000 | New Conventional | |
| Previous Owner | $247,000 | New Conventional | |
| Previous Owner | $249,920 | New Conventional | |
| Previous Owner | $281,200 | Purchase Money Mortgage | |
| Previous Owner | $161,250 | Unknown | |
| Previous Owner | $103,500 | No Value Available | |
| Previous Owner | $80,200 | Unknown |
Property History
| Date | Event | Price | Change | Sq Ft Price |
|---|---|---|---|---|
| 07/14/2025 07/14/25 | Pending | -- | -- | -- |
| 07/10/2025 07/10/25 | For Sale | $525,000 | +3.6% | $367 / Sq Ft |
| 06/14/2022 06/14/22 | Sold | $507,000 | +1.6% | $354 / Sq Ft |
| 05/08/2022 05/08/22 | Pending | -- | -- | -- |
| 04/27/2022 04/27/22 | For Sale | $499,000 | +56.2% | $349 / Sq Ft |
| 05/08/2018 05/08/18 | Sold | $319,500 | 0.0% | $223 / Sq Ft |
| 03/31/2018 03/31/18 | Pending | -- | -- | -- |
| 03/28/2018 03/28/18 | For Sale | $319,500 | -- | $223 / Sq Ft |
Tax History Compared to Growth
Tax History
| Year | Tax Paid | Tax Assessment Tax Assessment Total Assessment is a certain percentage of the fair market value that is determined by local assessors to be the total taxable value of land and additions on the property. | Land | Improvement |
|---|---|---|---|---|
| 2024 | $5,831 | $527,482 | $187,272 | $340,210 |
| 2023 | $5,762 | $517,140 | $183,600 | $333,540 |
| 2022 | $4,084 | $371,852 | $150,107 | $221,745 |
| 2021 | $4,006 | $364,562 | $147,164 | $217,398 |
| 2020 | $3,994 | $360,825 | $145,656 | $215,169 |
| 2019 | $3,920 | $353,750 | $142,800 | $210,950 |
| 2018 | $3,171 | $280,000 | $130,000 | $150,000 |
| 2017 | $3,169 | $280,000 | $135,000 | $145,000 |
| 2016 | $2,897 | $275,000 | $135,000 | $140,000 |
| 2015 | $2,728 | $255,000 | $120,000 | $135,000 |
| 2014 | $2,715 | $255,000 | $115,000 | $140,000 |
Agents Affiliated with this Home
-
Jacob Darr

Seller's Agent in 2025
Jacob Darr
NextHome North Valley Realty
(530) 717-0579
125 Total Sales
-
Becky Prater

Seller's Agent in 2022
Becky Prater
Platinum Partners Real Estate
(530) 520-0308
113 Total Sales
-
Sherry Calbert

Seller's Agent in 2018
Sherry Calbert
Century 21 Select Real Estate, Inc.
(530) 514-4855
140 Total Sales
Map
Source: California Regional Multiple Listing Service (CRMLS)
MLS Number: SN22079408
APN: 045-540-002-000
- 4 Joy Ln
- 1675 Manzanita Ave Unit 1
- 1675 Manzanita Ave Unit 32
- 1675 Manzanita Ave Unit 13
- 3 Shalimar Ct
- 835 Madrone Ave
- 1577 Hawthorne Ave Unit 8
- 1595 Manzanita Ave Unit 16
- 1595 Manzanita Ave Unit 35
- 1558 Filbert Ave
- 2066 Vallombrosa Ave
- 45 Covell Park Ave
- 1489 Manzanita Ave
- 1915 Manzanita Ave
- 1654 East Ave
- 17 Arminta Ct
- 2391 Burlingame Dr
- 0 Chico Canyon Rd
- 6 Vintage Ct
- 2740 Levi Ln
