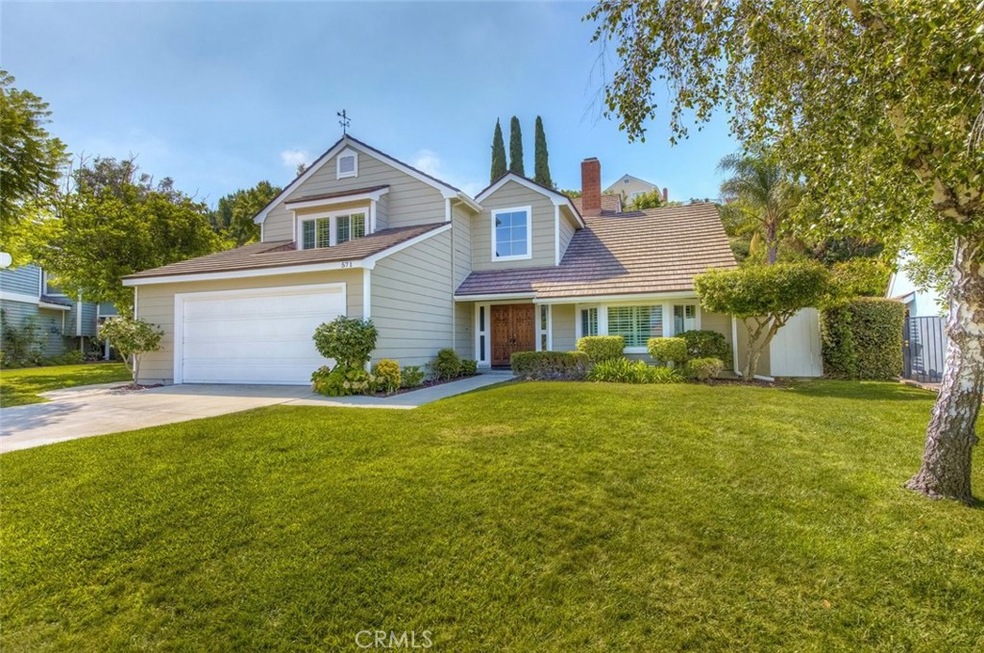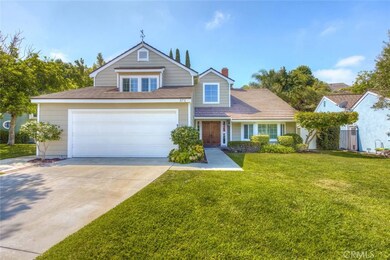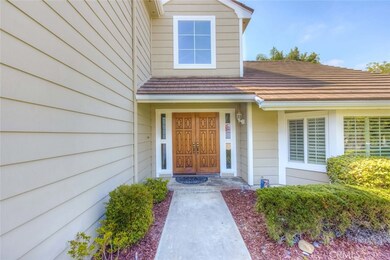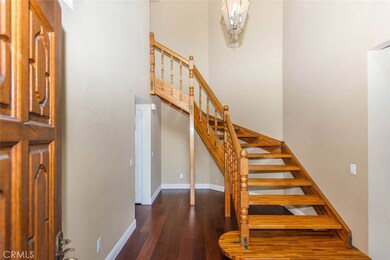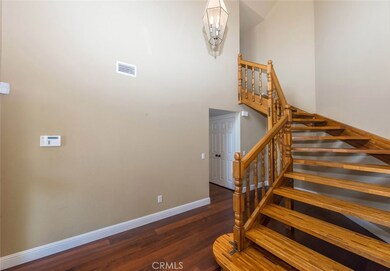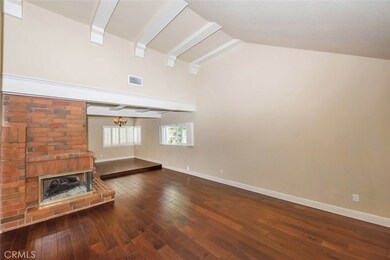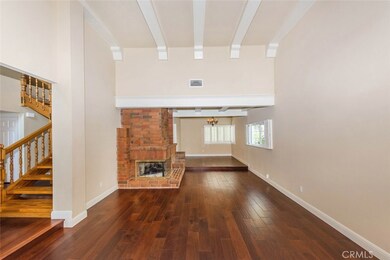
571 S Weymouth Ct Anaheim, CA 92807
Anaheim Hills NeighborhoodHighlights
- Golf Course Community
- Community Stables
- Primary Bedroom Suite
- Nohl Canyon Elementary School Rated A
- In Ground Spa
- Updated Kitchen
About This Home
As of September 2017This highly upgraded Pointe Quissett cul-de-sac home is perfect in every way. Starting with the exquisite curb appeal which invites you through the double front doors opening to the central staircase with vaulted ceilings - this home is impressive from the moment you step into it. The main level features dark hardwood floors with a large separated family room complete with oversized brick fireplace and vaulted ceiling which open to the dining room featuring large windows overlooking your private backyard. The upgraded kitchen with center island and tons of cabinet space covered with granite countertops opens to the living room complete with wet bar, 2nd fireplace, and sliding glass door that leads you to the lush backyard with private spa and large grass area. Downstairs is a full bedroom and bathroom with a separated laundry room and oversized garage with built in storage. Upstairs is the impressive master suite complete with sitting area with private fireplace all under vaulted ceilings. The walk in bathroom features a separate soaking bathtub and shower, separate toilet room and walk-in closet. The other upstairs bedrooms are very good sized with large closets. Everything has been remodeled and is perfect in every way. You don't want to miss this home.
Last Agent to Sell the Property
Adam Brett Freilich, Broker License #01499486 Listed on: 08/09/2017
Last Buyer's Agent
James Derry
Century 21 Masters License #01214569

Home Details
Home Type
- Single Family
Est. Annual Taxes
- $10,876
Year Built
- Built in 1978 | Remodeled
Lot Details
- 0.35 Acre Lot
- Cul-De-Sac
- Wrought Iron Fence
- Block Wall Fence
- Stucco Fence
- Landscaped
- Secluded Lot
- Sprinklers Throughout Yard
- Private Yard
- Lawn
- Garden
- Back and Front Yard
HOA Fees
Parking
- 2 Car Direct Access Garage
- Parking Available
- Front Facing Garage
- Single Garage Door
- Garage Door Opener
- Driveway
Home Design
- Cape Cod Architecture
- Turnkey
- Brick Exterior Construction
- Slab Foundation
- Fire Rated Drywall
- Tile Roof
- Wood Siding
- Pre-Cast Concrete Construction
- Copper Plumbing
- Stucco
Interior Spaces
- 3,066 Sq Ft Home
- 2-Story Property
- Open Floorplan
- Wet Bar
- Built-In Features
- Beamed Ceilings
- Cathedral Ceiling
- Ceiling Fan
- Recessed Lighting
- Wood Burning Fireplace
- Raised Hearth
- Fireplace Features Masonry
- Gas Fireplace
- Double Pane Windows
- ENERGY STAR Qualified Windows with Low Emissivity
- Insulated Windows
- Shutters
- Window Screens
- Double Door Entry
- French Doors
- Sliding Doors
- Panel Doors
- Great Room with Fireplace
- Family Room Off Kitchen
- Living Room with Fireplace
- Formal Dining Room
- Attic Fan
Kitchen
- Updated Kitchen
- Open to Family Room
- Eat-In Kitchen
- Walk-In Pantry
- Double Self-Cleaning Oven
- Gas Oven
- Electric Cooktop
- Water Line To Refrigerator
- Dishwasher
- Granite Countertops
- Disposal
Flooring
- Wood
- Carpet
- Tile
Bedrooms and Bathrooms
- 4 Bedrooms | 1 Main Level Bedroom
- Fireplace in Primary Bedroom
- Primary Bedroom Suite
- Walk-In Closet
- Mirrored Closets Doors
- Remodeled Bathroom
- 3 Full Bathrooms
- Granite Bathroom Countertops
- Makeup or Vanity Space
- Dual Vanity Sinks in Primary Bathroom
- Bathtub with Shower
- Separate Shower
- Exhaust Fan In Bathroom
Laundry
- Laundry Room
- Washer and Gas Dryer Hookup
Home Security
- Carbon Monoxide Detectors
- Fire and Smoke Detector
- Termite Clearance
Pool
- In Ground Spa
- Gunite Spa
- Permits For Spa
Outdoor Features
- Covered patio or porch
- Exterior Lighting
- Rain Gutters
Location
- Property is near a park
- Property is near public transit
Schools
- Nohl Canyon Elementary School
- El Rancho Middle School
- Canyon High School
Utilities
- Whole House Fan
- Forced Air Heating and Cooling System
- High Efficiency Heating System
- Vented Exhaust Fan
- Natural Gas Connected
- Tankless Water Heater
- Gas Water Heater
- Water Purifier
- Cable TV Available
Additional Features
- Entry Slope Less Than 1 Foot
- ENERGY STAR Qualified Equipment
Listing and Financial Details
- Tax Lot 120
- Tax Tract Number 9268
- Assessor Parcel Number 36142233
Community Details
Overview
- Powerstone Association
- Cardinal Association
- Maintained Community
Recreation
- Golf Course Community
- Community Stables
- Horse Trails
Ownership History
Purchase Details
Home Financials for this Owner
Home Financials are based on the most recent Mortgage that was taken out on this home.Purchase Details
Purchase Details
Home Financials for this Owner
Home Financials are based on the most recent Mortgage that was taken out on this home.Similar Homes in Anaheim, CA
Home Values in the Area
Average Home Value in this Area
Purchase History
| Date | Type | Sale Price | Title Company |
|---|---|---|---|
| Grant Deed | $735,000 | First American Title Company | |
| Interfamily Deed Transfer | -- | -- | |
| Grant Deed | $320,000 | First American Title Ins Co |
Mortgage History
| Date | Status | Loan Amount | Loan Type |
|---|---|---|---|
| Open | $885,000 | New Conventional | |
| Closed | $600,000 | Commercial | |
| Closed | $588,000 | New Conventional | |
| Previous Owner | $150,000 | Credit Line Revolving | |
| Previous Owner | $220,000 | No Value Available |
Property History
| Date | Event | Price | Change | Sq Ft Price |
|---|---|---|---|---|
| 04/21/2025 04/21/25 | Rented | $5,500 | 0.0% | -- |
| 04/02/2025 04/02/25 | Price Changed | $5,500 | -8.3% | $2 / Sq Ft |
| 02/26/2025 02/26/25 | Price Changed | $6,000 | -7.7% | $2 / Sq Ft |
| 12/04/2024 12/04/24 | Price Changed | $6,500 | -7.1% | $2 / Sq Ft |
| 10/30/2024 10/30/24 | For Rent | $7,000 | 0.0% | -- |
| 02/23/2024 02/23/24 | Rented | $7,000 | -6.7% | -- |
| 02/21/2024 02/21/24 | Under Contract | -- | -- | -- |
| 02/09/2024 02/09/24 | For Rent | $7,500 | 0.0% | -- |
| 05/29/2023 05/29/23 | Rented | $7,500 | 0.0% | -- |
| 04/17/2023 04/17/23 | For Rent | $7,500 | 0.0% | -- |
| 09/06/2022 09/06/22 | Rented | $7,500 | 0.0% | -- |
| 08/25/2022 08/25/22 | For Rent | $7,500 | 0.0% | -- |
| 09/28/2017 09/28/17 | Sold | $889,000 | -1.1% | $290 / Sq Ft |
| 08/09/2017 08/09/17 | For Sale | $899,000 | +22.3% | $293 / Sq Ft |
| 04/22/2013 04/22/13 | Sold | $735,000 | -4.4% | $240 / Sq Ft |
| 03/21/2013 03/21/13 | Pending | -- | -- | -- |
| 03/20/2013 03/20/13 | Price Changed | $769,000 | -0.8% | $251 / Sq Ft |
| 02/26/2013 02/26/13 | For Sale | $775,000 | -- | $253 / Sq Ft |
Tax History Compared to Growth
Tax History
| Year | Tax Paid | Tax Assessment Tax Assessment Total Assessment is a certain percentage of the fair market value that is determined by local assessors to be the total taxable value of land and additions on the property. | Land | Improvement |
|---|---|---|---|---|
| 2024 | $10,876 | $991,693 | $743,080 | $248,613 |
| 2023 | $10,639 | $972,249 | $728,510 | $243,739 |
| 2022 | $10,436 | $953,186 | $714,226 | $238,960 |
| 2021 | $10,141 | $934,497 | $700,222 | $234,275 |
| 2020 | $10,049 | $924,915 | $693,042 | $231,873 |
| 2019 | $9,920 | $906,780 | $679,453 | $227,327 |
| 2018 | $9,768 | $889,000 | $666,130 | $222,870 |
| 2017 | $8,409 | $779,862 | $547,925 | $231,937 |
| 2016 | $8,246 | $764,571 | $537,181 | $227,390 |
| 2015 | $8,139 | $753,087 | $529,112 | $223,975 |
| 2014 | $7,968 | $738,336 | $518,748 | $219,588 |
Agents Affiliated with this Home
-
Ron Accornero

Seller's Agent in 2025
Ron Accornero
OC Signature Properties
(714) 396-7295
4 in this area
31 Total Sales
-
Adam Brett Freilich

Seller's Agent in 2017
Adam Brett Freilich
Adam Brett Freilich, Broker
(714) 496-8116
59 Total Sales
-
Eric Urban

Seller Co-Listing Agent in 2017
Eric Urban
Circa Properties, Inc.
(714) 394-4663
64 Total Sales
-
J
Buyer's Agent in 2017
James Derry
Century 21 Masters
-
carole meikle
c
Seller's Agent in 2013
carole meikle
Compass
(949) 322-3183
1 in this area
11 Total Sales
-
F
Buyer's Agent in 2013
Fredo Dwyer
Island Brothers Realty
Map
Source: California Regional Multiple Listing Service (CRMLS)
MLS Number: PW17183840
APN: 361-422-33
- 608 S Andover Dr
- 4730 E Hastings Ave
- 5215 E Rolling Hills Dr
- 2811 N Roxbury St
- 2811 N Preston St
- 433 S Oakgrove Cir
- 5126 E Paddington Ct Unit A
- 5126 E Paddington Ct Unit F
- 4330 E Cornwall Ave
- 665 S Gentry Ln
- 412 S Oakgrove Cir
- 5600 E Calle Canada
- 314 S Vista Del Canon
- 590 S Paseo Carmel
- 5524 E Vista Del Dia
- 5760 E Hudson Bay Dr
- 5742 E Hudson Bay Dr
- 253 S Vista Del Monte
- 451 S Wishing Well Ln
- 9142 El Rito Dr
