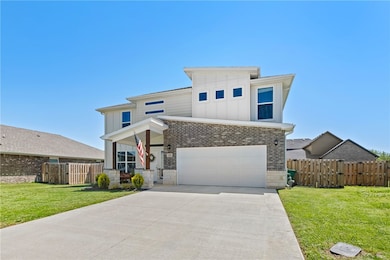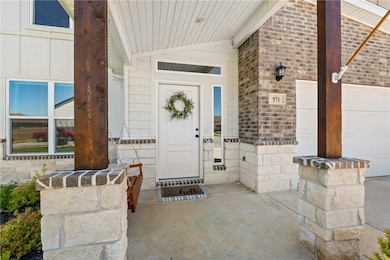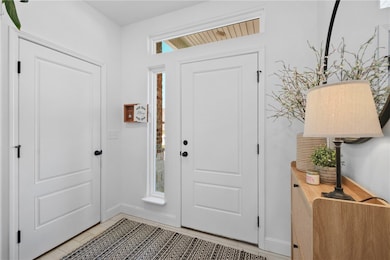
571 Stoneseed St Centerton, AR 72719
Estimated payment $2,549/month
Highlights
- Property is near a park
- Quartz Countertops
- 2 Car Attached Garage
- Centerton Gamble Elementary School Rated A
- Covered Patio or Porch
- Eat-In Kitchen
About This Home
Step into this like-new, immaculately maintained 4-bedroom, 3.5-bath home where comfort meets sophistication. Thoughtfully designed with two primary suites, this home adapts beautifully to long-term guests or simply offering everyone their own retreat.
At the heart of the home, you’ll find a chef-inspired kitchen showcasing gorgeous quartz countertops, upgraded black stainless steel appliances, and a seamless open-concept layout that flows into the living and dining spaces. The formal dining room sets the perfect stage for holiday gatherings, dinner parties, or intimate family meals.
Upstairs and down, every detail has been carefully curated to create a sense of modern elegance while keeping everyday functionality in mind.
Step outside and enjoy your own private escape—a back patio overlooking a flat, usable yard, ideal for pets, play, or unwinding after a long day.
This home truly is the full package: stylish, versatile, and move-in ready!
Listing Agent
Sudar Group Brokerage Phone: 479-308-8380 License #SA00079668 Listed on: 07/03/2025
Home Details
Home Type
- Single Family
Est. Annual Taxes
- $100
Year Built
- Built in 2024
Lot Details
- 6,098 Sq Ft Lot
- Privacy Fence
- Wood Fence
- Back Yard Fenced
- Cleared Lot
HOA Fees
- $17 Monthly HOA Fees
Home Design
- Slab Foundation
- Shingle Roof
- Architectural Shingle Roof
- Masonite
Interior Spaces
- 2,562 Sq Ft Home
- 2-Story Property
- Ceiling Fan
- Gas Log Fireplace
- Drapes & Rods
- Carpet
- Fire and Smoke Detector
- Washer and Dryer Hookup
Kitchen
- Eat-In Kitchen
- Gas Oven
- Gas Range
- Microwave
- Plumbed For Ice Maker
- Dishwasher
- Quartz Countertops
- Disposal
Bedrooms and Bathrooms
- 4 Bedrooms
- Split Bedroom Floorplan
- Walk-In Closet
Parking
- 2 Car Attached Garage
- Garage Door Opener
Utilities
- Cooling Available
- Central Heating
- Heating System Uses Gas
- Heat Pump System
- Electric Water Heater
Additional Features
- ENERGY STAR Qualified Appliances
- Covered Patio or Porch
- Property is near a park
Listing and Financial Details
- Legal Lot and Block 88 / /
Community Details
Overview
- Prairie Brook Subdivision
Recreation
- Park
Map
Home Values in the Area
Average Home Value in this Area
Tax History
| Year | Tax Paid | Tax Assessment Tax Assessment Total Assessment is a certain percentage of the fair market value that is determined by local assessors to be the total taxable value of land and additions on the property. | Land | Improvement |
|---|---|---|---|---|
| 2024 | $516 | $15,000 | $15,000 | $0 |
| 2023 | $469 | $7,600 | $7,600 | $0 |
| 2022 | $0 | $0 | $0 | $0 |
Property History
| Date | Event | Price | Change | Sq Ft Price |
|---|---|---|---|---|
| 07/03/2025 07/03/25 | For Sale | $466,975 | +17.5% | $182 / Sq Ft |
| 01/25/2024 01/25/24 | Sold | $397,314 | 0.0% | $155 / Sq Ft |
| 08/10/2023 08/10/23 | Pending | -- | -- | -- |
| 08/10/2023 08/10/23 | For Sale | $397,314 | -- | $155 / Sq Ft |
Purchase History
| Date | Type | Sale Price | Title Company |
|---|---|---|---|
| Warranty Deed | $397,314 | Great American Title |
Similar Homes in Centerton, AR
Source: Northwest Arkansas Board of REALTORS®
MLS Number: 1313024
APN: 06-08192-000
- 2131 Periwinkle Place
- 2121 Periwinkle Place
- 2041 Tallgrass Terrace
- 230 Kristen Ln
- 761 Romano Ave
- 210 Kristen Ln
- 261 Kristen Ln
- 241 Kristen Ln
- 231 Kristen Ln
- 107 Birch St
- 8800 Anise Dr
- 200 Sullivans Way
- 201 Napoli Ln
- 360 Bliss St
- 2440 Longfellow Dr
- 2461 Longfellow Dr
- 2411 Longfellow Dr
- 2421 Longfellow Dr
- 2431 Longfellow Dr
- 2420 Longfellow Dr
- 652 Sun Meadow Loop
- 226 Sadie Ln
- 664 Woodland St
- 298 James Dr
- 430 Ravenna Dr
- 471 Verona Way
- 182 Fair St
- 186 Fair St
- 721 Sun Meadows Loop
- 590 Sorrento Dr
- 1100 Ellen Ray Ln
- 1440 Emmerson St
- 650 Sun Meadows Loop
- 657 Sun Meadows Loop
- 460 Torino Place
- 815 Valley Oaks Ln
- 461 Torino Place
- 814 Valley Oaks Ln
- 671 Victoria Place
- 905 Valley Oaks Ln






