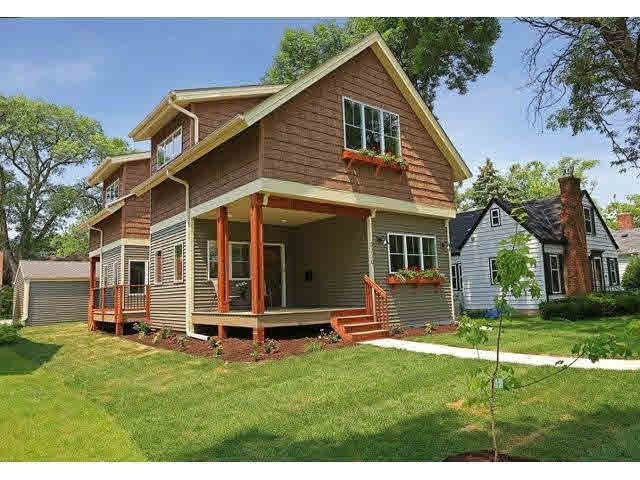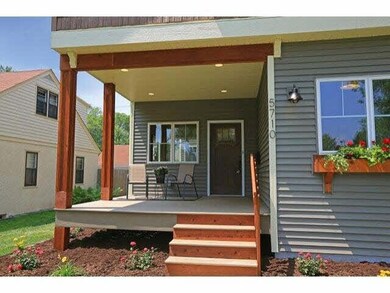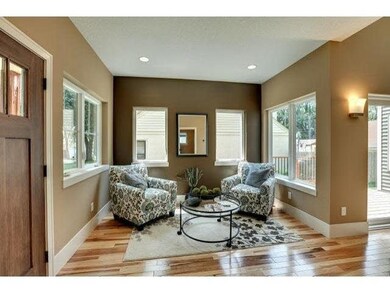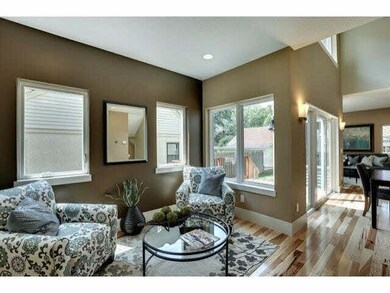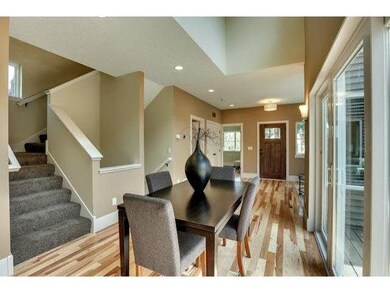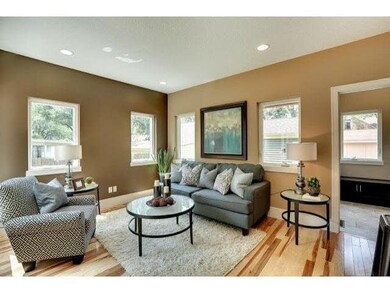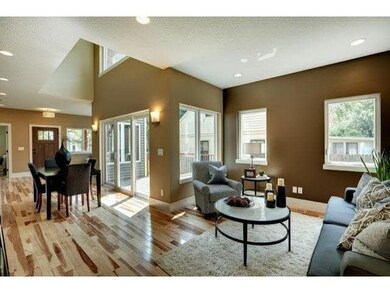
5710 13th Ave S Minneapolis, MN 55417
Diamond Lake NeighborhoodEstimated Value: $636,000 - $1,091,000
Highlights
- Deck
- Wood Flooring
- Balcony
- Vaulted Ceiling
- Breakfast Area or Nook
- 2-minute walk to Edward C. Solomon Park
About This Home
As of October 2014Remarkable New Construction in the Lake Nokomis/Diamond Lake neighborhood! Soaring 14 foot vaulted ceilings, stunning master suite with double shower, gorgeous hrdwd flrs, walls of glass surrounding a center courtyard, and an incredible open floor plan!
Last Agent to Sell the Property
Chad Hanson
eGreen Realty & Property Mgmt Listed on: 07/14/2014
Co-Listed By
Ryan Hanson
eGreen Realty & Property Mgmt
Last Buyer's Agent
Chad Hanson
eGreen Realty & Property Mgmt Listed on: 07/14/2014
Home Details
Home Type
- Single Family
Est. Annual Taxes
- $1,714
Year Built
- Built in 2014 | Under Construction
Lot Details
- 5,663 Sq Ft Lot
- Lot Dimensions are 42x123
- Few Trees
Home Design
- Poured Concrete
- Asphalt Shingled Roof
- Metal Siding
- Vinyl Siding
Interior Spaces
- 2-Story Property
- Woodwork
- Vaulted Ceiling
- Ceiling Fan
- Dining Room
Kitchen
- Breakfast Area or Nook
- Eat-In Kitchen
- Range
- Microwave
- Dishwasher
Flooring
- Wood
- Tile
Bedrooms and Bathrooms
- 4 Bedrooms
- Walk-In Closet
- Bathroom Rough-In
- Bathroom on Main Level
Laundry
- Dryer
- Washer
Basement
- Basement Fills Entire Space Under The House
- Sump Pump
- Drain
- Basement Window Egress
Parking
- 2 Car Detached Garage
- Garage Door Opener
- Gravel Driveway
Outdoor Features
- Balcony
- Deck
- Patio
- Porch
Additional Features
- Air Exchanger
- Forced Air Heating and Cooling System
Listing and Financial Details
- Assessor Parcel Number 2302824130101
Ownership History
Purchase Details
Home Financials for this Owner
Home Financials are based on the most recent Mortgage that was taken out on this home.Purchase Details
Similar Homes in Minneapolis, MN
Home Values in the Area
Average Home Value in this Area
Purchase History
| Date | Buyer | Sale Price | Title Company |
|---|---|---|---|
| Cords Daniel | $561,838 | Titlenexus Llc | |
| Deutsche Bank National Trust Company | $24,304 | None Available |
Property History
| Date | Event | Price | Change | Sq Ft Price |
|---|---|---|---|---|
| 10/28/2014 10/28/14 | Sold | $561,840 | +4.1% | $187 / Sq Ft |
| 08/20/2014 08/20/14 | Pending | -- | -- | -- |
| 07/14/2014 07/14/14 | For Sale | $539,500 | -- | $180 / Sq Ft |
Tax History Compared to Growth
Tax History
| Year | Tax Paid | Tax Assessment Tax Assessment Total Assessment is a certain percentage of the fair market value that is determined by local assessors to be the total taxable value of land and additions on the property. | Land | Improvement |
|---|---|---|---|---|
| 2023 | $9,163 | $666,000 | $126,000 | $540,000 |
| 2022 | $9,102 | $632,000 | $115,000 | $517,000 |
| 2021 | $9,206 | $628,000 | $104,000 | $524,000 |
| 2020 | $9,967 | $653,500 | $65,200 | $588,300 |
| 2019 | $9,175 | $653,500 | $46,100 | $607,400 |
| 2018 | $8,430 | $594,000 | $46,100 | $547,900 |
| 2017 | $8,634 | $550,000 | $41,900 | $508,100 |
| 2016 | $8,907 | $550,000 | $41,900 | $508,100 |
| 2015 | $848 | $41,900 | $41,900 | $0 |
| 2014 | -- | $92,000 | $41,900 | $50,100 |
Agents Affiliated with this Home
-
C
Seller's Agent in 2014
Chad Hanson
eGreen Realty & Property Mgmt
-
R
Seller Co-Listing Agent in 2014
Ryan Hanson
eGreen Realty & Property Mgmt
Map
Source: REALTOR® Association of Southern Minnesota
MLS Number: 4647725
APN: 23-028-24-13-0101
- 5645 13th Ave S
- 5708 12th Ave S
- 5604 14th Ave S
- 5829 12th Ave S
- 5644 Elliot Ave
- 5824 10th Ave S
- 5908 12th Ave S
- 1616 E 57th St
- 5441 14th Ave S
- 6016 14th Ave S
- 6021 14th Ave S
- 6021 10th Ave S
- 5908 Park Ave
- 5437 Park Ave
- 5872 Oakland Ave
- 5749 Longfellow Ave
- 5352 Columbus Ave
- 5247 13th Ave S
- 5321 Park Ave
- 6120 Loren Dr
- 5710 13th Ave S
- 5704 13th Ave S
- 5712 13th Ave S
- 5700 13th Ave S
- 5718 13th Ave S
- 5709 12th Ave S
- 5705 12th Ave S
- 5713 12th Ave S
- 5701 12th Ave S
- 5701 5701 12th-Avenue-s
- 5720 13th Ave S
- 5709 5709 13th-Avenue-s
- 5719 12th Ave S
- 5709 13th Ave S
- 5715 13th Ave S
- 5705 13th Ave S
- 5701 13th Ave S
- 5650 13th Ave S
- 5719 13th Ave S
- 5724 13th Ave S
