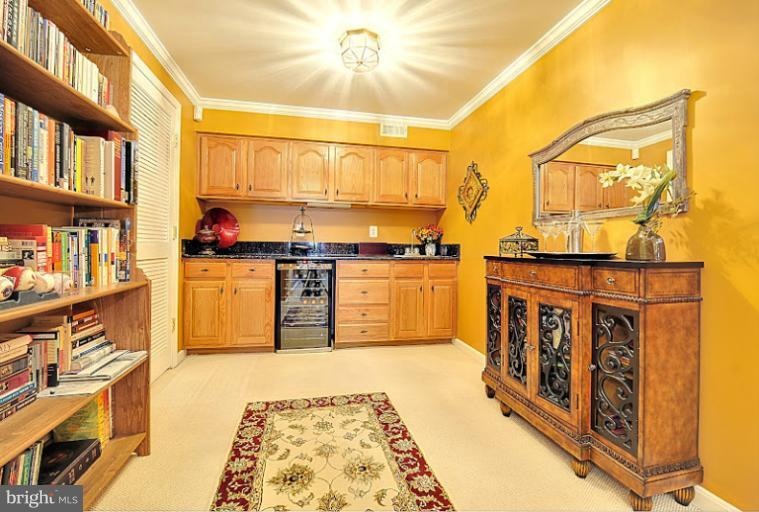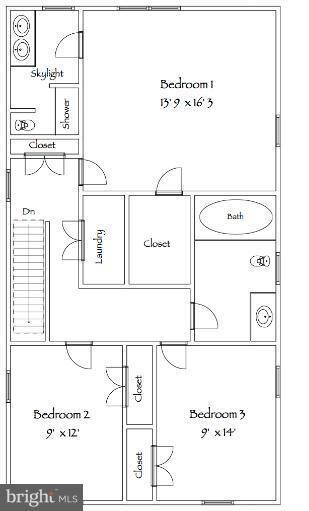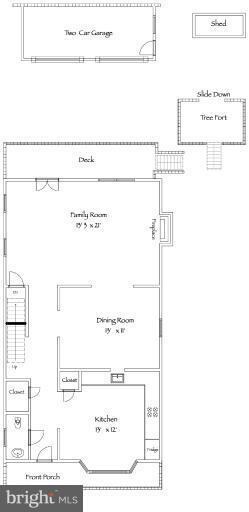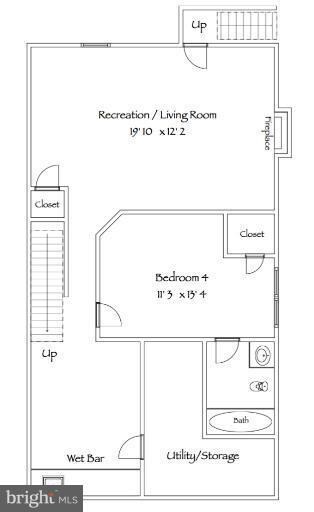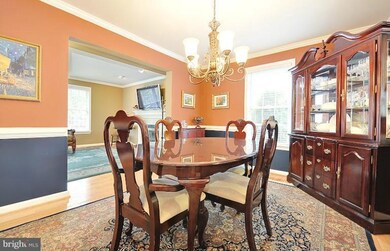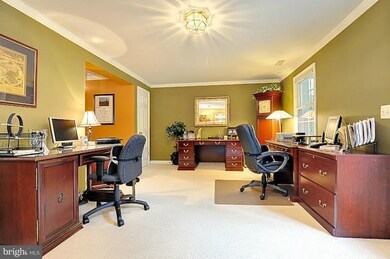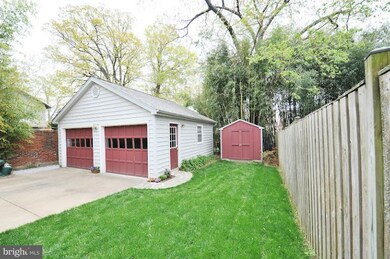
5710 6th St N Arlington, VA 22205
Bluemont NeighborhoodHighlights
- Open Floorplan
- Colonial Architecture
- No HOA
- Ashlawn Elementary School Rated A
- 1 Fireplace
- Upgraded Countertops
About This Home
As of August 2021One mile to metro, adjacent to parkland and bike trails/ball fields, close to communing routes/retail/restaurants and sited on a private cul-de-sac lot. Several updates inc. HVAC, light fixtures, washer/dryer, stone patio, granite countertops in kitchen & lower level bar, professionally painted & detached 2-car garage. A great Home!!
Last Buyer's Agent
Peggy Parker
Samson Properties

Home Details
Home Type
- Single Family
Est. Annual Taxes
- $6,826
Year Built
- Built in 1997
Lot Details
- 6,000 Sq Ft Lot
- Property is in very good condition
- Property is zoned R-6
Parking
- 2 Car Detached Garage
Home Design
- Colonial Architecture
- Vinyl Siding
Interior Spaces
- Property has 3 Levels
- Open Floorplan
- Crown Molding
- 1 Fireplace
- Window Treatments
- Family Room Off Kitchen
- Dining Room
- Game Room
- Utility Room
Kitchen
- Gas Oven or Range
- Microwave
- Ice Maker
- Dishwasher
- Upgraded Countertops
- Disposal
Bedrooms and Bathrooms
- 4 Bedrooms
- En-Suite Primary Bedroom
- 3.5 Bathrooms
Laundry
- Laundry Room
- Dryer
- Washer
Finished Basement
- Walk-Up Access
- Rear Basement Entry
- Basement with some natural light
Outdoor Features
- Shed
Utilities
- Forced Air Heating and Cooling System
- Natural Gas Water Heater
Community Details
- No Home Owners Association
Listing and Financial Details
- Tax Lot 31
- Assessor Parcel Number 13-041-112
Ownership History
Purchase Details
Home Financials for this Owner
Home Financials are based on the most recent Mortgage that was taken out on this home.Purchase Details
Home Financials for this Owner
Home Financials are based on the most recent Mortgage that was taken out on this home.Purchase Details
Home Financials for this Owner
Home Financials are based on the most recent Mortgage that was taken out on this home.Purchase Details
Home Financials for this Owner
Home Financials are based on the most recent Mortgage that was taken out on this home.Similar Homes in Arlington, VA
Home Values in the Area
Average Home Value in this Area
Purchase History
| Date | Type | Sale Price | Title Company |
|---|---|---|---|
| Deed | $1,150,000 | Universal Title | |
| Warranty Deed | $820,000 | -- | |
| Deed | $580,000 | -- | |
| Deed | $319,950 | -- |
Mortgage History
| Date | Status | Loan Amount | Loan Type |
|---|---|---|---|
| Open | $963,300 | VA | |
| Closed | $963,300 | VA | |
| Previous Owner | $526,600 | New Conventional | |
| Previous Owner | $67,000 | Credit Line Revolving | |
| Previous Owner | $620,000 | New Conventional | |
| Previous Owner | $600,000 | New Conventional | |
| Previous Owner | $31,000 | Stand Alone Second | |
| Previous Owner | $622,000 | Adjustable Rate Mortgage/ARM | |
| Previous Owner | $450,000 | New Conventional | |
| Previous Owner | $255,960 | New Conventional |
Property History
| Date | Event | Price | Change | Sq Ft Price |
|---|---|---|---|---|
| 11/01/2024 11/01/24 | Rented | $5,750 | 0.0% | -- |
| 10/29/2024 10/29/24 | Under Contract | -- | -- | -- |
| 10/17/2024 10/17/24 | For Rent | $5,750 | 0.0% | -- |
| 08/24/2021 08/24/21 | Sold | $1,150,000 | 0.0% | $449 / Sq Ft |
| 08/02/2021 08/02/21 | Pending | -- | -- | -- |
| 07/30/2021 07/30/21 | For Sale | $1,150,000 | +40.2% | $449 / Sq Ft |
| 06/29/2012 06/29/12 | Sold | $820,000 | +2.6% | $476 / Sq Ft |
| 04/20/2012 04/20/12 | Pending | -- | -- | -- |
| 04/17/2012 04/17/12 | For Sale | $799,000 | -- | $463 / Sq Ft |
Tax History Compared to Growth
Tax History
| Year | Tax Paid | Tax Assessment Tax Assessment Total Assessment is a certain percentage of the fair market value that is determined by local assessors to be the total taxable value of land and additions on the property. | Land | Improvement |
|---|---|---|---|---|
| 2024 | $11,813 | $1,143,600 | $727,900 | $415,700 |
| 2023 | $11,500 | $1,116,500 | $727,900 | $388,600 |
| 2022 | $10,819 | $1,050,400 | $672,900 | $377,500 |
| 2021 | $9,724 | $944,100 | $615,000 | $329,100 |
| 2020 | $9,210 | $897,700 | $575,000 | $322,700 |
| 2019 | $8,938 | $871,200 | $550,000 | $321,200 |
| 2018 | $8,553 | $850,200 | $535,000 | $315,200 |
| 2017 | $8,502 | $845,100 | $505,000 | $340,100 |
| 2016 | $8,246 | $832,100 | $495,000 | $337,100 |
| 2015 | $8,452 | $848,600 | $485,000 | $363,600 |
| 2014 | $7,416 | $744,600 | $460,000 | $284,600 |
Agents Affiliated with this Home
-
Matt Cochrane

Seller's Agent in 2024
Matt Cochrane
Real Living at Home
(703) 403-3832
3 in this area
25 Total Sales
-
Carol Strasfeld

Buyer's Agent in 2024
Carol Strasfeld
Unrepresented Buyer Office
(301) 806-8871
4,571 Total Sales
-
Judith Pisciotta
J
Seller's Agent in 2021
Judith Pisciotta
Long & Foster
(703) 405-4485
1 in this area
19 Total Sales
-
Stephanie Williams

Buyer's Agent in 2021
Stephanie Williams
KW Metro Center
(703) 705-2425
1 in this area
197 Total Sales
-
Dean Yeonas

Seller's Agent in 2012
Dean Yeonas
Yeonas & Shafran Real Estate, LLC
(703) 216-8552
111 Total Sales
-
Jack Shafran

Seller Co-Listing Agent in 2012
Jack Shafran
Yeonas & Shafran Real Estate, LLC
(703) 967-0037
57 Total Sales
Map
Source: Bright MLS
MLS Number: 1001570123
APN: 13-041-112
- 5634 6th St N
- 621 N Kensington St
- 714 N Kensington St
- 5630 8th St N
- 830 N Kensington St
- 5924 2nd St N
- 308 N Granada St
- 866 N Arlington Mill Dr
- 865 N Jefferson St
- 5609 8th Place N
- 856 N Harrison St
- 101 N Greenbrier St
- 5932 1st St N
- 6013 4th St N
- 101 S Lexington St
- 5809 2nd St S
- 5817 2nd St S
- 5931 1st St S
- 5803 2nd St S
- 2 S Manchester St
