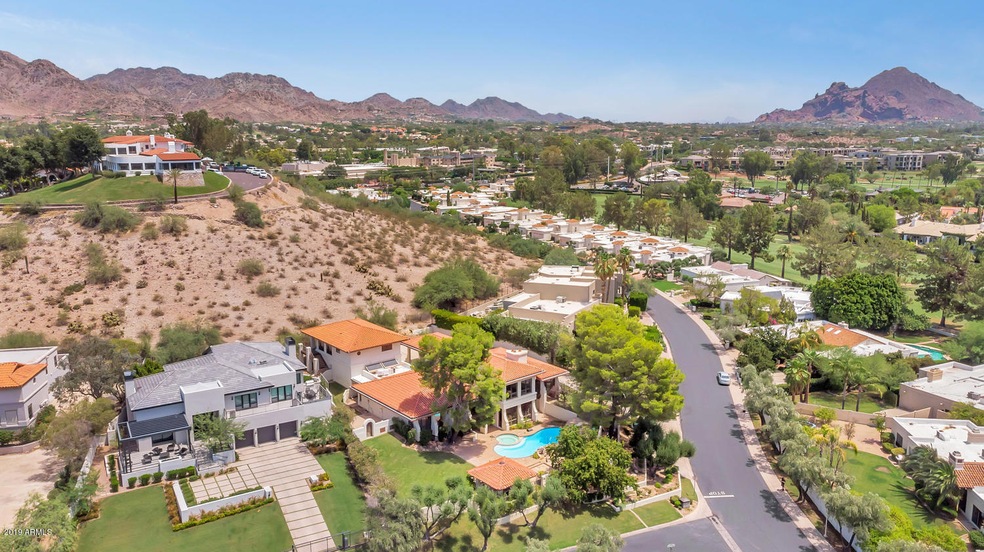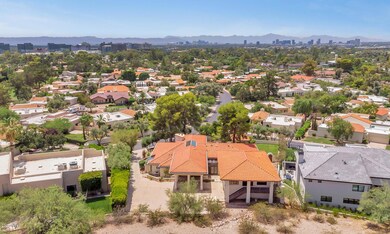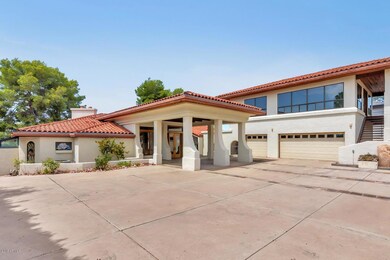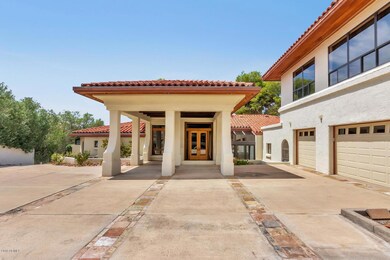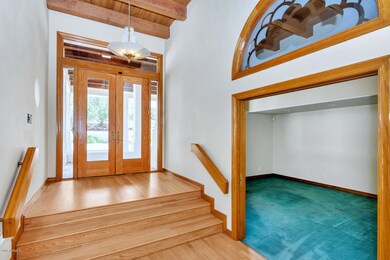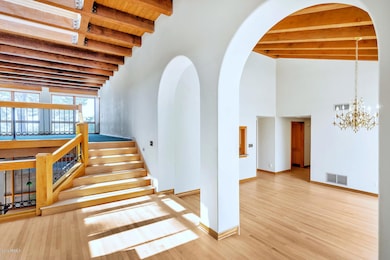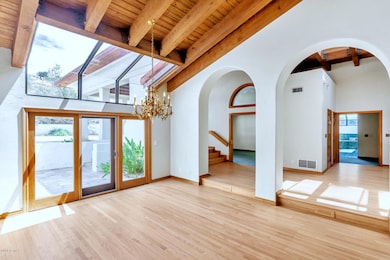
5710 N 25th Place Phoenix, AZ 85016
Camelback East Village NeighborhoodEstimated Value: $2,973,000 - $3,621,000
Highlights
- Guest House
- Private Pool
- Fireplace in Primary Bedroom
- Phoenix Coding Academy Rated A
- 0.59 Acre Lot
- Contemporary Architecture
About This Home
As of September 2019Outstanding opportunity in Taliverde! Gorgeous multi-level home ripe for a makeover. The property has been lovingly cared for over the years. The main house has over 4,000 SF and the guest house over the garage over 1,000 SF, and has a complete kitchen and bedroom. Enjoy a beautiful private swimming pool, three fireplaces (one in the master suite), and an indoor sauna.
Last Agent to Sell the Property
Beth Jo Zeitzer
R.O.I. Properties License #BR044331000 Listed on: 08/08/2019
Home Details
Home Type
- Single Family
Est. Annual Taxes
- $19,378
Year Built
- Built in 1980
Lot Details
- 0.59 Acre Lot
- Desert faces the front and back of the property
- Grass Covered Lot
HOA Fees
Parking
- 2 Open Parking Spaces
- 3 Car Garage
Home Design
- Contemporary Architecture
- Wood Frame Construction
- Stucco
Interior Spaces
- 5,238 Sq Ft Home
- 2-Story Property
- Wet Bar
- Vaulted Ceiling
- Skylights
- 3 Fireplaces
Kitchen
- Gas Cooktop
- Built-In Microwave
- Kitchen Island
- Granite Countertops
Flooring
- Wood
- Carpet
Bedrooms and Bathrooms
- 5 Bedrooms
- Fireplace in Primary Bedroom
- 5.5 Bathrooms
- Dual Vanity Sinks in Primary Bathroom
Pool
- Private Pool
- Spa
Outdoor Features
- Patio
- Built-In Barbecue
Additional Homes
- Guest House
Schools
- Madison Rose Lane Elementary School
- Madison #1 Middle School
- Camelback High School
Utilities
- Central Air
- Heating System Uses Natural Gas
Community Details
- Association fees include (see remarks)
- Taliverde Association, Phone Number (480) 948-5860
- Abeva Association, Phone Number (602) 955-1003
- Association Phone (602) 955-1003
- Built by Custom
- Taliverde 3 Lot 77 119 & Tr A D Subdivision
Listing and Financial Details
- Tax Lot 93
- Assessor Parcel Number 164-12-548
Ownership History
Purchase Details
Home Financials for this Owner
Home Financials are based on the most recent Mortgage that was taken out on this home.Purchase Details
Home Financials for this Owner
Home Financials are based on the most recent Mortgage that was taken out on this home.Purchase Details
Similar Homes in the area
Home Values in the Area
Average Home Value in this Area
Purchase History
| Date | Buyer | Sale Price | Title Company |
|---|---|---|---|
| Gaylor Douglas Walter | -- | Great American Ttl Agcy Inc | |
| Gaylor Douglas W | $1,150,000 | Great American Title Agency | |
| Mihaylo Lois T | -- | -- |
Mortgage History
| Date | Status | Borrower | Loan Amount |
|---|---|---|---|
| Open | Gaylor Douglas Walter | $1,094,000 | |
| Closed | Gaylor Douglas Walter | $1,100,000 | |
| Closed | Gaylor Douglas W | $920,000 |
Property History
| Date | Event | Price | Change | Sq Ft Price |
|---|---|---|---|---|
| 09/16/2019 09/16/19 | Sold | $1,150,000 | -3.8% | $220 / Sq Ft |
| 08/13/2019 08/13/19 | Pending | -- | -- | -- |
| 08/08/2019 08/08/19 | For Sale | $1,195,000 | -- | $228 / Sq Ft |
Tax History Compared to Growth
Tax History
| Year | Tax Paid | Tax Assessment Tax Assessment Total Assessment is a certain percentage of the fair market value that is determined by local assessors to be the total taxable value of land and additions on the property. | Land | Improvement |
|---|---|---|---|---|
| 2025 | $16,761 | $139,783 | -- | -- |
| 2024 | $16,297 | $133,127 | -- | -- |
| 2023 | $16,297 | $189,620 | $37,550 | $152,070 |
| 2022 | $15,793 | $142,470 | $28,210 | $114,260 |
| 2021 | $15,935 | $115,000 | $23,000 | $92,000 |
| 2020 | $16,491 | $131,280 | $25,990 | $105,290 |
| 2019 | $19,880 | $136,120 | $26,950 | $109,170 |
| 2018 | $19,378 | $128,820 | $25,510 | $103,310 |
| 2017 | $18,437 | $124,630 | $24,680 | $99,950 |
| 2016 | $17,780 | $117,590 | $23,280 | $94,310 |
| 2015 | $16,471 | $111,660 | $22,110 | $89,550 |
Agents Affiliated with this Home
-

Seller's Agent in 2019
Beth Jo Zeitzer
R.O.I. Properties
(602) 653-0352
-
Joseph Hasselbring
J
Seller Co-Listing Agent in 2019
Joseph Hasselbring
R.O.I. Properties
(602) 448-3624
11 in this area
233 Total Sales
-
James Wexler

Buyer's Agent in 2019
James Wexler
Jason Mitchell Real Estate
(480) 289-6818
25 in this area
401 Total Sales
Map
Source: Arizona Regional Multiple Listing Service (ARMLS)
MLS Number: 5962367
APN: 164-12-548
- 2413 E Rancho Dr
- 2421 E Montebello Ave
- 2430 E Palo Verde Dr
- 40 Biltmore Estate
- 2402 E Marshall Ave
- 2423 E Marshall Ave Unit 1
- 6131 N 28th Place
- 2 Biltmore Estate Unit 313
- 2 Biltmore Estate Unit 309
- 2 Biltmore Estates Dr Unit 115
- 5401 N 25th St
- 2130 E San Juan Ave
- 8 Biltmore Estates Dr Unit 117
- 2737 E Arizona Biltmore Cir Unit 8
- 3059 E Rose Ln Unit 23
- 2425 E Oregon Ave
- 5223 N 24th St Unit 108
- 6229 N 30th Way
- 3033 E Claremont Ave
- 5203 N 24th St Unit 207
- 5710 N 25th Place
- 5727 N 25th St
- 5728 N 25th Place
- 2522 E Solano Dr
- 5702 N 25th Place
- 5718 N 25th St
- 5735 N 25th St
- 2445 E Rancho Dr
- 2526 E Solano Dr Unit 3
- 5711 N 25th Place
- 2502 E Solano Dr
- 2441 E Rancho Dr
- 5719 N 25th Place
- 2422 E Solano Dr
- 5728 N 25th St
- 5732 N 25th St
- 2437 E Rancho Dr
- 5727 N 25th Place
- 5745 N 25th St
- 2529 E Solano Dr Unit 3
