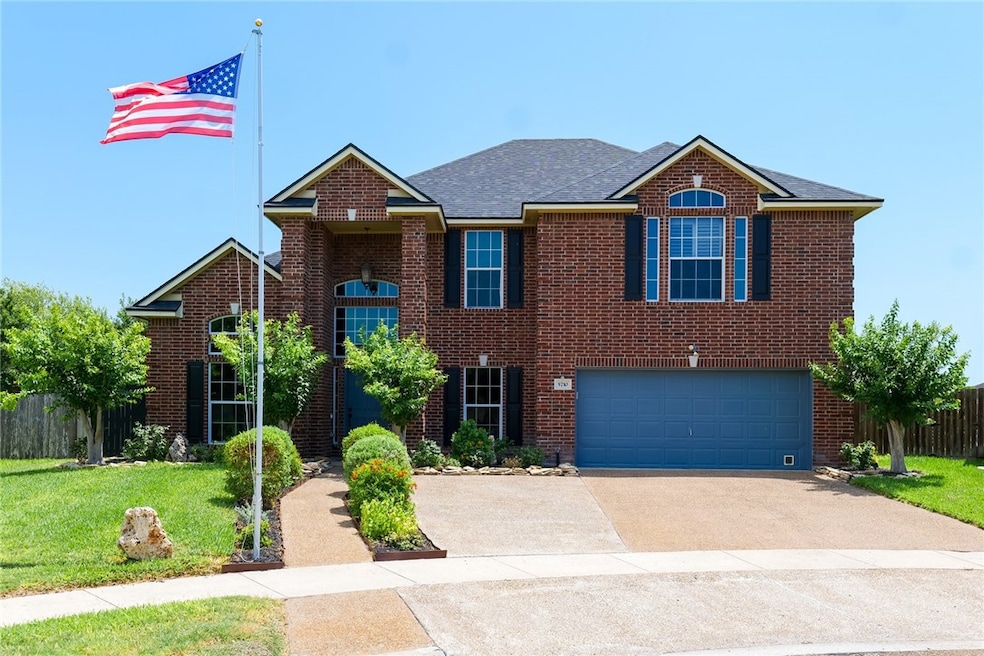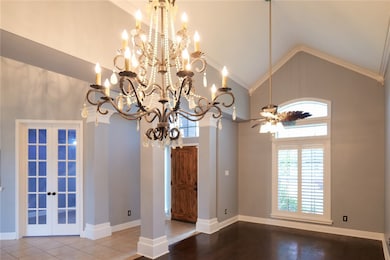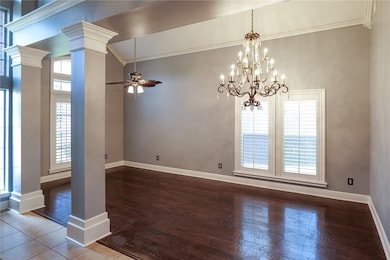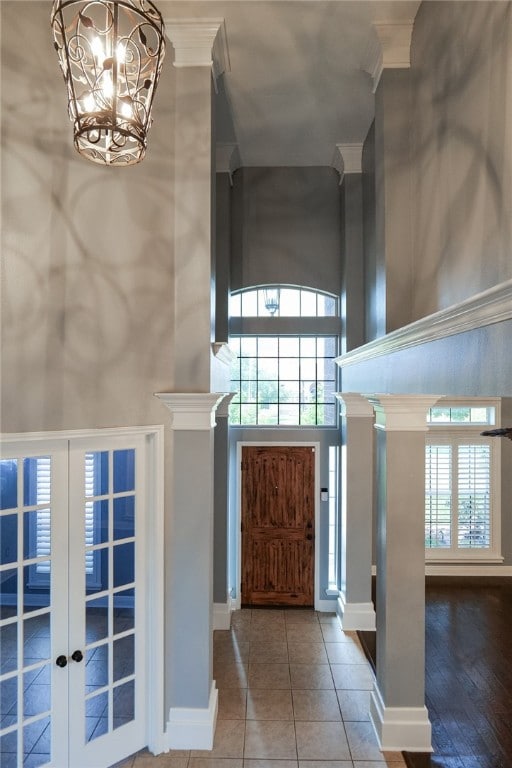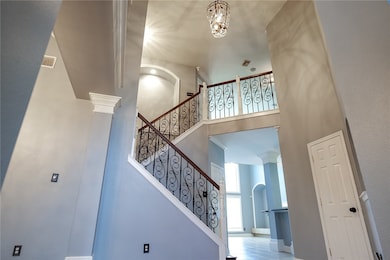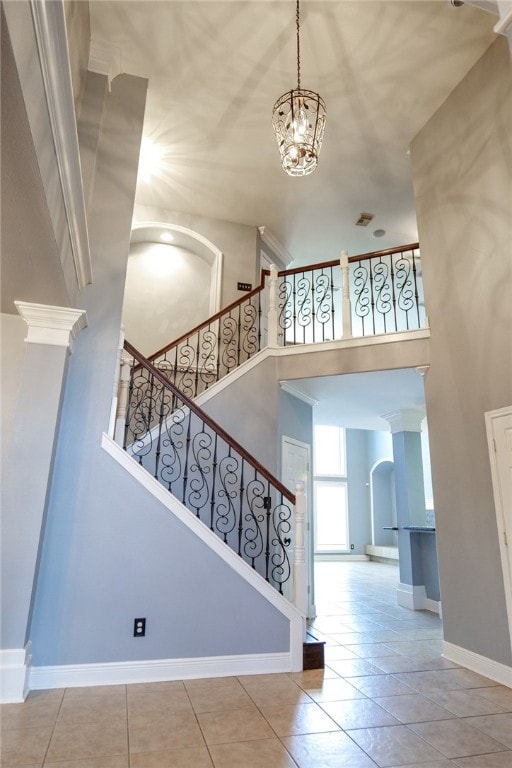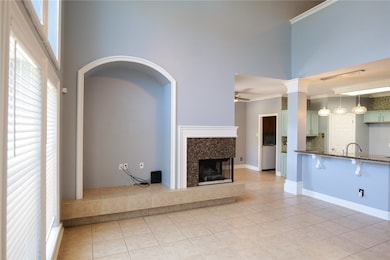
5710 Neustadt Dr Corpus Christi, TX 78414
Southside NeighborhoodEstimated payment $3,886/month
Highlights
- In Ground Pool
- Open Floorplan
- Cathedral Ceiling
- Veterans Memorial High School Rated A-
- Traditional Architecture
- Home Office
About This Home
Tucked away on a quiet cul-de-sac in the highly desirable Southside neighborhood of Kings Crossing, this beautiful 4-bedroom, 3.5-bathroom home offers the perfect blend of comfort, style, and functionality.From the moment you arrive, you'll be captivated by the home’s impressive curb appeal and elegant architecture. Inside, you'll find a spacious, light-filled layout featuring two inviting living areas, a formal dining room, and a cozy breakfast nook. The kitchen is a chef’s dream, complete with granite countertops, an island, modern appliances, and plenty of storage.Designed with both everyday living and entertaining in mind, this home boasts an upstairs loft, a dedicated office, and stunning details throughout—including crown moulding, custom trim, art niches, and beautiful light fixtures. A wrought iron staircase adds an extra touch of elegance.Step outside to your private backyard oasis with a sparkling pool, ideal for relaxing or hosting guests. The large yard offers plenty of space to enjoy the Texas sunshine.Located just minutes from premier dining, shopping, and schools, this home truly has it all. With its classy feel, thoughtful updates, and warm, welcoming vibe, 5710 Neustadt is a must-see.
Home Details
Home Type
- Single Family
Est. Annual Taxes
- $10,719
Year Built
- Built in 2004
Lot Details
- 8,455 Sq Ft Lot
- Lot Dimensions are 45' x 111'
- Cul-De-Sac
- Southwest Facing Home
- Private Entrance
- Wood Fence
- Interior Lot
HOA Fees
- $30 Monthly HOA Fees
Parking
- 2 Car Garage
Home Design
- Traditional Architecture
- Brick Exterior Construction
- Slab Foundation
- Shingle Roof
Interior Spaces
- 3,018 Sq Ft Home
- 2-Story Property
- Open Floorplan
- Cathedral Ceiling
- Ceiling Fan
- Wood Burning Fireplace
- Window Treatments
- Home Office
- Washer and Dryer Hookup
Kitchen
- Breakfast Bar
- Electric Oven or Range
- Dishwasher
- Kitchen Island
- Disposal
Flooring
- Carpet
- Tile
- Vinyl
Bedrooms and Bathrooms
- 4 Bedrooms
- Split Bedroom Floorplan
Outdoor Features
- In Ground Pool
- Covered patio or porch
Schools
- Mireles Elementary School
- Kaffie Middle School
- Veterans Memorial High School
Utilities
- Central Heating and Cooling System
Community Details
- Kings Crossing Subdivision
Listing and Financial Details
- Legal Lot and Block 7 / 61
Map
Home Values in the Area
Average Home Value in this Area
Tax History
| Year | Tax Paid | Tax Assessment Tax Assessment Total Assessment is a certain percentage of the fair market value that is determined by local assessors to be the total taxable value of land and additions on the property. | Land | Improvement |
|---|---|---|---|---|
| 2024 | $10,719 | $492,943 | $40,152 | $452,791 |
| 2023 | $8,268 | $461,000 | $40,152 | $420,848 |
| 2022 | $9,342 | $375,487 | $0 | $0 |
| 2021 | $8,925 | $341,352 | $40,152 | $301,200 |
| 2020 | $8,263 | $315,286 | $40,152 | $275,134 |
| 2019 | $9,143 | $345,821 | $40,152 | $305,669 |
| 2018 | $9,275 | $366,311 | $40,152 | $326,159 |
| 2017 | $8,331 | $330,003 | $40,152 | $289,851 |
| 2016 | $8,411 | $333,155 | $40,152 | $293,003 |
| 2015 | $6,770 | $323,047 | $40,152 | $282,895 |
| 2014 | $6,770 | $319,973 | $40,152 | $279,821 |
Property History
| Date | Event | Price | Change | Sq Ft Price |
|---|---|---|---|---|
| 05/29/2025 05/29/25 | For Sale | $535,000 | +12.6% | $177 / Sq Ft |
| 06/12/2022 06/12/22 | Off Market | -- | -- | -- |
| 06/08/2022 06/08/22 | Sold | -- | -- | -- |
| 05/27/2022 05/27/22 | Pending | -- | -- | -- |
| 04/29/2022 04/29/22 | For Sale | $475,000 | +35.8% | $157 / Sq Ft |
| 07/20/2016 07/20/16 | Sold | -- | -- | -- |
| 06/20/2016 06/20/16 | Pending | -- | -- | -- |
| 11/19/2015 11/19/15 | For Sale | $349,900 | -- | $116 / Sq Ft |
Purchase History
| Date | Type | Sale Price | Title Company |
|---|---|---|---|
| Special Warranty Deed | -- | San Jacinto Title | |
| Warranty Deed | -- | San Jacinto Title | |
| Warranty Deed | -- | First Title Company | |
| Warranty Deed | -- | San Jacinto Title Closing Of | |
| Vendors Lien | -- | None Available | |
| Vendors Lien | -- | San Jacinto Title Closing Of | |
| Vendors Lien | -- | First American Title Ins |
Mortgage History
| Date | Status | Loan Amount | Loan Type |
|---|---|---|---|
| Previous Owner | $293,400 | New Conventional | |
| Previous Owner | $60,000 | Unknown | |
| Previous Owner | $81,500 | Purchase Money Mortgage | |
| Previous Owner | $64,000 | Unknown | |
| Previous Owner | $275,730 | Unknown | |
| Previous Owner | $70,000 | Unknown | |
| Previous Owner | $283,000 | Purchase Money Mortgage |
About the Listing Agent
Joseph's Other Listings
Source: South Texas MLS
MLS Number: 459802
APN: 200108642
- 7601 Bayonne Dr
- 5605 Allier Dr
- 7602 Beau Terre
- 5609 Leicester
- 53 W Bar Le Doc Dr
- 5914 Beauvais Dr
- 7510 Beau Terre
- 5614 Cory St
- 36 W Bar Le Doc Dr
- 46 E Bar Le Doc Dr
- 5422 Neela Ln
- 5718 Oso Pkwy
- 5401 Knights Cir
- 7522 Bell Isle
- 7025 Ashdown Dr
- 5422 Armstrong Dr
- 17 E Bar-Le-doc Dr
- 5413 Fisher Cir
- 7725 Marissa Dr
- 7906 Valtourmanche Dr
- 7513 Exeter Unit 20
- 7505 Bell Isle
- 7009 Bevington Dr
- 10 W Bar Le Doc Dr
- 11 W Bar Le Doc Dr
- 8017 Villefranche Dr
- 5933 Brightwood Dr
- 5502 Henderson
- 6326 Saint Denis St
- 5101 Cavendish Dr
- 6518 Purplewing Dr
- 3925 Esquire Dr
- 3942 Cimarron Blvd
- 5338 Meadowgate Dr
- 3902 Cimarron Blvd
- 7922 Elk Dr
- 3701 Cimarron Blvd
- 7945 Elk Dr
- 5345 Woodgate Dr
- 6501 Lipes Blvd
