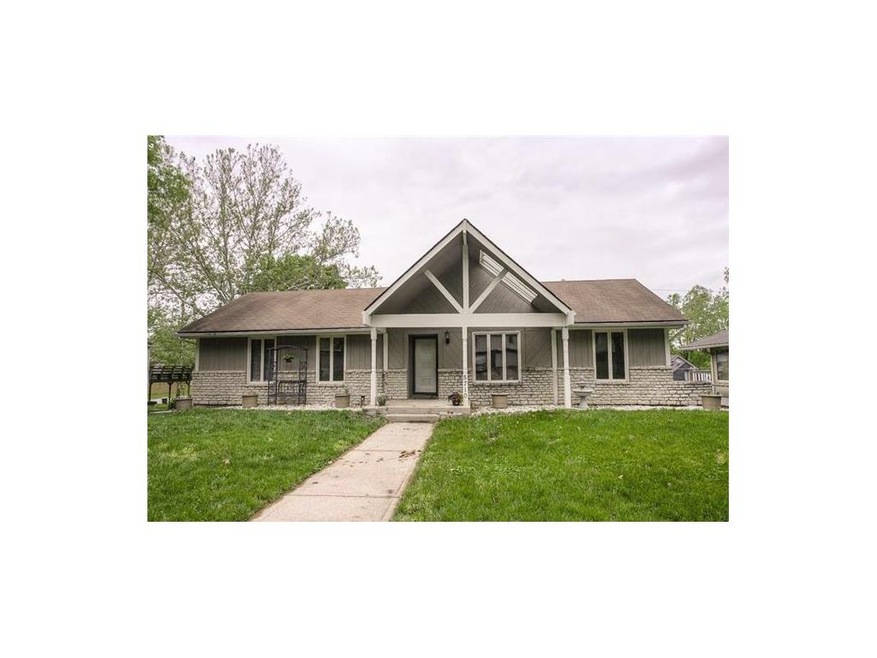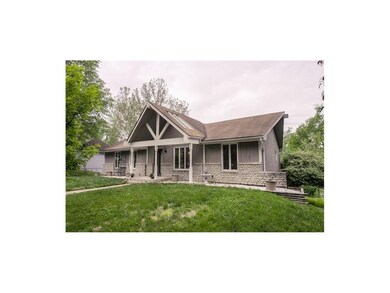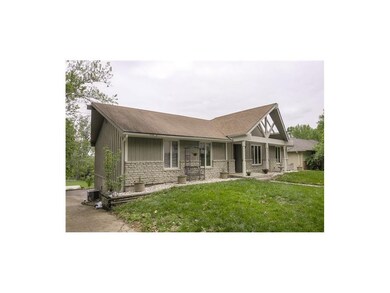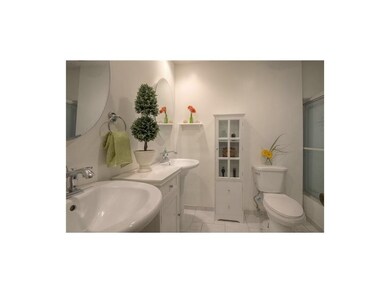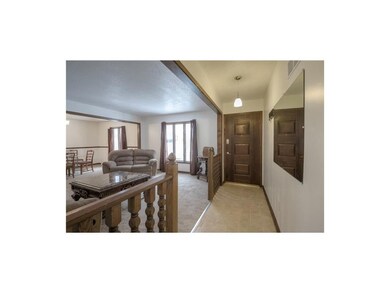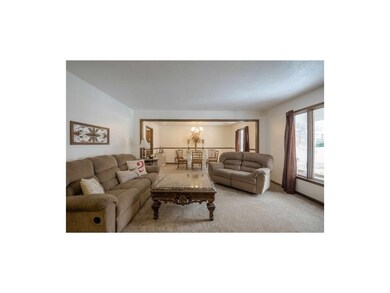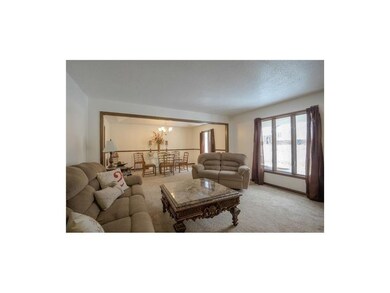
5710 NW Raintree Dr Kansas City, MO 64152
Highlights
- Deck
- Family Room with Fireplace
- Traditional Architecture
- Graden Elementary School Rated A
- Vaulted Ceiling
- Wood Flooring
About This Home
As of May 2014Community Pool and Space Galore,like two houses in one, must see. TWO FULL KITCHENS, with walk out basement and separate entrance. 4th nonconforming oversized bedroom on lower level. Beautiful Brick Masonry Fireplace in Family Room and lower level which open to Kitchens. New carpet throughout Gorgeous Oversized Deck Updated Bathrooms Newer hot water heather, snow removal on streets, trash service, club house, basketball courts, community pool, bus stop in front of house, English Landing, Downtown Parkville, Zona Rose, Airport all minutes away. TWO HOUSES IN ONE, THIS IS AMAZING SPACE
Last Agent to Sell the Property
RE/MAX Premier Realty License #2010016073 Listed on: 05/14/2014

Home Details
Home Type
- Single Family
Est. Annual Taxes
- $2,200
Year Built
- Built in 1977
Lot Details
- Lot Dimensions are 85 x 125
- Many Trees
HOA Fees
- $40 Monthly HOA Fees
Parking
- 2 Car Attached Garage
- Rear-Facing Garage
Home Design
- Traditional Architecture
- Frame Construction
- Composition Roof
- Board and Batten Siding
Interior Spaces
- 2,600 Sq Ft Home
- Wet Bar: Carpet, Fireplace, Pantry, Vinyl, Shower Only, Linoleum, Separate Shower And Tub, Ceiling Fan(s), Wood Floor, Cathedral/Vaulted Ceiling
- Built-In Features: Carpet, Fireplace, Pantry, Vinyl, Shower Only, Linoleum, Separate Shower And Tub, Ceiling Fan(s), Wood Floor, Cathedral/Vaulted Ceiling
- Vaulted Ceiling
- Ceiling Fan: Carpet, Fireplace, Pantry, Vinyl, Shower Only, Linoleum, Separate Shower And Tub, Ceiling Fan(s), Wood Floor, Cathedral/Vaulted Ceiling
- Skylights
- Wood Burning Fireplace
- Fireplace With Gas Starter
- Shades
- Plantation Shutters
- Drapes & Rods
- Family Room with Fireplace
- 2 Fireplaces
- Family Room Downstairs
- Separate Formal Living Room
- Formal Dining Room
- Recreation Room with Fireplace
- Laundry on lower level
Kitchen
- Eat-In Kitchen
- Granite Countertops
- Laminate Countertops
Flooring
- Wood
- Wall to Wall Carpet
- Linoleum
- Laminate
- Stone
- Ceramic Tile
- Luxury Vinyl Plank Tile
- Luxury Vinyl Tile
Bedrooms and Bathrooms
- 3 Bedrooms
- Primary Bedroom on Main
- Cedar Closet: Carpet, Fireplace, Pantry, Vinyl, Shower Only, Linoleum, Separate Shower And Tub, Ceiling Fan(s), Wood Floor, Cathedral/Vaulted Ceiling
- Walk-In Closet: Carpet, Fireplace, Pantry, Vinyl, Shower Only, Linoleum, Separate Shower And Tub, Ceiling Fan(s), Wood Floor, Cathedral/Vaulted Ceiling
- 3 Full Bathrooms
- Double Vanity
- Carpet
Finished Basement
- Walk-Out Basement
- Sub-Basement: Family Rm- 2nd
Outdoor Features
- Deck
- Enclosed patio or porch
Schools
- Union Chapel Elementary School
- Park Hill South High School
Additional Features
- Separate Entry Quarters
- City Lot
- Forced Air Heating and Cooling System
Community Details
- Walnut Creek Acres Subdivision
Listing and Financial Details
- Exclusions: Fireplaces
- Assessor Parcel Number 20-8.0-27-400-011-002-000
Ownership History
Purchase Details
Home Financials for this Owner
Home Financials are based on the most recent Mortgage that was taken out on this home.Purchase Details
Home Financials for this Owner
Home Financials are based on the most recent Mortgage that was taken out on this home.Similar Homes in Kansas City, MO
Home Values in the Area
Average Home Value in this Area
Purchase History
| Date | Type | Sale Price | Title Company |
|---|---|---|---|
| Warranty Deed | -- | Secured Title Of Kansas City | |
| Warranty Deed | -- | Kansas City Title |
Mortgage History
| Date | Status | Loan Amount | Loan Type |
|---|---|---|---|
| Previous Owner | $36,000 | Unknown | |
| Previous Owner | $134,800 | New Conventional | |
| Previous Owner | $25,275 | Stand Alone Second |
Property History
| Date | Event | Price | Change | Sq Ft Price |
|---|---|---|---|---|
| 07/21/2025 07/21/25 | Price Changed | $353,000 | -1.4% | $139 / Sq Ft |
| 07/01/2025 07/01/25 | For Sale | $358,000 | +125.2% | $141 / Sq Ft |
| 05/30/2014 05/30/14 | Sold | -- | -- | -- |
| 05/16/2014 05/16/14 | Pending | -- | -- | -- |
| 05/13/2014 05/13/14 | For Sale | $159,000 | -- | $61 / Sq Ft |
Tax History Compared to Growth
Tax History
| Year | Tax Paid | Tax Assessment Tax Assessment Total Assessment is a certain percentage of the fair market value that is determined by local assessors to be the total taxable value of land and additions on the property. | Land | Improvement |
|---|---|---|---|---|
| 2023 | $3,420 | $45,864 | $7,156 | $38,708 |
| 2022 | $3,069 | $40,624 | $7,156 | $33,468 |
| 2021 | $3,080 | $40,624 | $7,156 | $33,468 |
| 2020 | $2,878 | $37,202 | $6,632 | $30,570 |
| 2019 | $2,878 | $37,202 | $6,632 | $30,570 |
| 2018 | $2,498 | $31,836 | $4,940 | $26,896 |
| 2017 | $2,487 | $31,836 | $4,940 | $26,896 |
| 2016 | $2,188 | $27,550 | $4,940 | $22,610 |
| 2015 | $2,198 | $27,550 | $4,940 | $22,610 |
| 2013 | $2,134 | $27,550 | $0 | $0 |
Agents Affiliated with this Home
-
Julia Palmer

Seller's Agent in 2025
Julia Palmer
America Real Estate
(913) 963-7888
18 Total Sales
-
Sharon G. Aubuchon

Seller's Agent in 2014
Sharon G. Aubuchon
RE/MAX Premier Realty
(816) 863-3003
1 in this area
188 Total Sales
-
Tony Song
T
Buyer's Agent in 2014
Tony Song
ReeceNichols - Overland Park
(913) 402-2587
100 Total Sales
Map
Source: Heartland MLS
MLS Number: 1882995
APN: 20-80-27-400-011-002-000
- 5710 NW High Hill St
- 13535 Terrace Park Dr
- 5604 NW Verlin Dr
- 10223 NW River Hills Ct
- 10608 NW 58th Terrace
- 5716 NW Creekview Dr
- 10304 NW River Hills Dr
- 10505 NW River Hills Dr
- LOT 28 River Hills Dr
- LOT 29 River Hills Dr
- LOT 23 River Hills Dr
- LOT 65 River Hills Dr
- 5522 NW Homer White Rd
- 10522 NW River Hills Dr
- 10119 River Hills Dr
- 10500 Chateau Ct
- 10600 Chateau Ct
- 10105 NW River Hills Dr
- 5575 NW Heritage Hill Rd
- 5565 NW Raintree Dr
