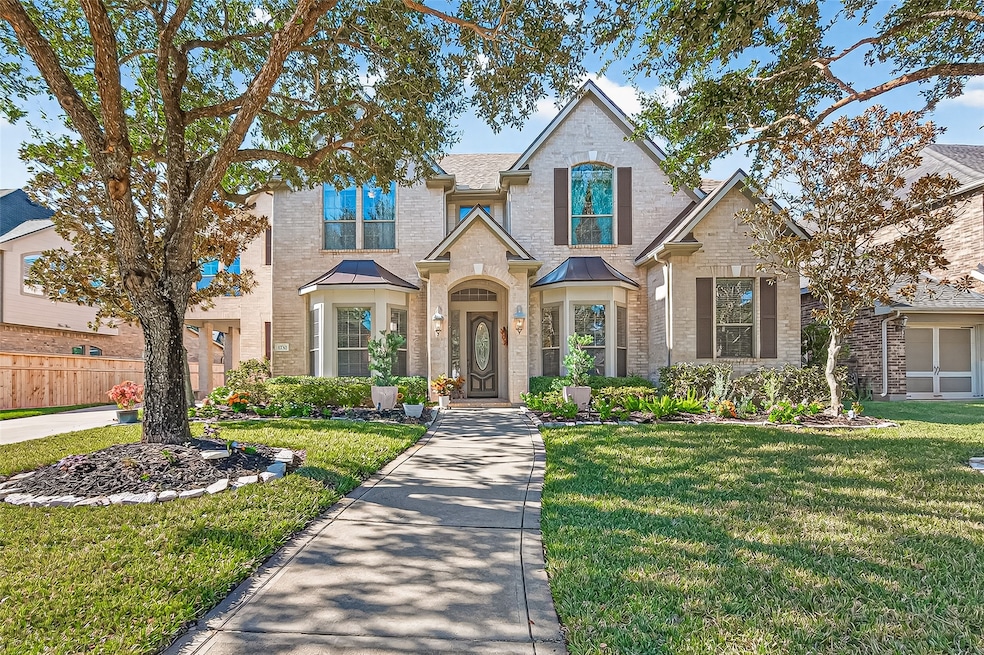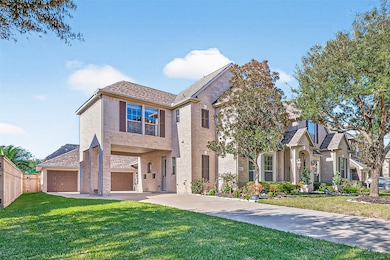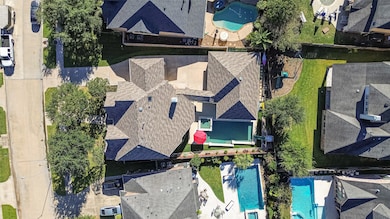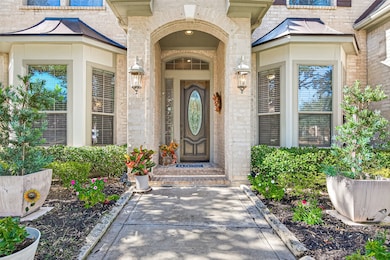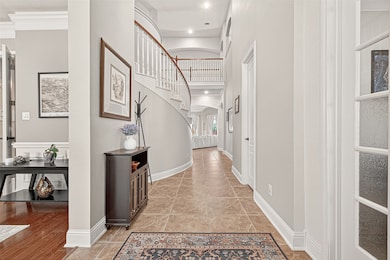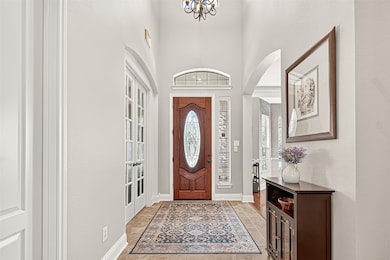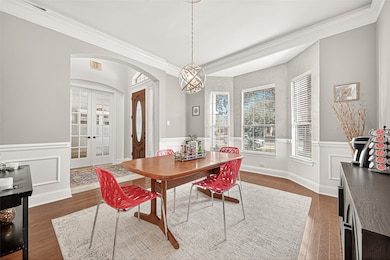5710 Spring River Ln Fulshear, TX 77441
Cross Creek Ranch NeighborhoodEstimated payment $5,220/month
Highlights
- Fitness Center
- Tennis Courts
- Heated Pool and Spa
- James E. Randolph Elementary School Rated A+
- Media Room
- 5-minute walk to Arbor Park
About This Home
New roof (2025)! This stunning 3719 SF Trendmaker home in Cross Creek Ranch offers 4 beds, 3.5 baths, oversized 3 car detached garage w/porte-cochère, home office, formal dining w/wine storage, game room, and media room plus a secret air conditioned bonus room behind the upstairs bookshelf. The living area features soaring ceilings, a woodburning fireplace, & custom built-in bookcase w/ladder. The kitchen includes SS appliances, spice racks, built in breakfast table & bench. Two doors lead outside, one to the backyard & the other to the porte-cochère. The primary suite includes gas fireplace, wood tile, bay window overlooking the pool, dual closets. Outside find your private backyard retreat w/sparkling pool, spa & large covered patio. Updates include fresh paint, new wood LVP flooring on stairs & game room. New carpet in media & all upstairs beds. Zoned to Katy ISD (Randolph, Adams, Jordan) & close to parks, lakes, and trails. This home perfectly blends luxury, comfort & convenience.
Home Details
Home Type
- Single Family
Est. Annual Taxes
- $15,929
Year Built
- Built in 2008
Lot Details
- 10,589 Sq Ft Lot
- Lot Dimensions are 69x139x85x135
- East Facing Home
- Back Yard Fenced
- Sprinkler System
HOA Fees
- $125 Monthly HOA Fees
Parking
- 3 Car Detached Garage
- Porte-Cochere
Home Design
- Traditional Architecture
- Brick Exterior Construction
- Slab Foundation
- Composition Roof
- Cement Siding
Interior Spaces
- 3,719 Sq Ft Home
- 2-Story Property
- Dry Bar
- Crown Molding
- Vaulted Ceiling
- Ceiling Fan
- 2 Fireplaces
- Gas Log Fireplace
- Formal Entry
- Family Room Off Kitchen
- Living Room
- Media Room
- Home Office
- Game Room
- Utility Room
- Washer and Gas Dryer Hookup
Kitchen
- Breakfast Bar
- Walk-In Pantry
- Electric Oven
- Gas Range
- Microwave
- Dishwasher
- Disposal
Flooring
- Carpet
- Tile
- Vinyl Plank
- Vinyl
Bedrooms and Bathrooms
- 4 Bedrooms
- Double Vanity
- Hydromassage or Jetted Bathtub
- Hollywood Bathroom
- Separate Shower
Home Security
- Security System Owned
- Fire and Smoke Detector
Eco-Friendly Details
- Energy-Efficient Windows with Low Emissivity
- Energy-Efficient Insulation
- Energy-Efficient Thermostat
- Ventilation
Pool
- Heated Pool and Spa
- Heated In Ground Pool
- Gunite Pool
Outdoor Features
- Pond
- Tennis Courts
- Deck
- Covered Patio or Porch
Schools
- James E Randolph Elementary School
- Adams Junior High School
- Jordan High School
Utilities
- Central Heating and Cooling System
- Heating System Uses Gas
- Programmable Thermostat
- Tankless Water Heater
- Water Softener is Owned
Listing and Financial Details
- Exclusions: see attached list
Community Details
Overview
- Association fees include clubhouse, common areas, ground maintenance, recreation facilities
- Ccmc Ccr Community Association, Phone Number (469) 246-3500
- Built by Trendmaker
- Legacy At Cross Creek Ranch Sec 2 Subdivision
Amenities
- Picnic Area
- Clubhouse
- Meeting Room
- Party Room
Recreation
- Tennis Courts
- Community Basketball Court
- Pickleball Courts
- Sport Court
- Community Playground
- Fitness Center
- Community Pool
- Park
- Dog Park
- Trails
Map
Home Values in the Area
Average Home Value in this Area
Tax History
| Year | Tax Paid | Tax Assessment Tax Assessment Total Assessment is a certain percentage of the fair market value that is determined by local assessors to be the total taxable value of land and additions on the property. | Land | Improvement |
|---|---|---|---|---|
| 2025 | $15,455 | $732,300 | $104,000 | $628,300 |
| 2024 | $15,455 | $676,789 | $53,547 | $623,242 |
| 2023 | $14,966 | $615,263 | $0 | $666,727 |
| 2022 | $15,799 | $559,330 | $0 | $577,250 |
| 2021 | $16,056 | $508,480 | $80,000 | $428,480 |
| 2020 | $15,162 | $471,000 | $78,400 | $392,600 |
| 2019 | $13,844 | $413,290 | $78,400 | $334,890 |
| 2018 | $13,316 | $396,100 | $78,400 | $317,700 |
| 2017 | $12,126 | $360,090 | $78,400 | $281,690 |
| 2016 | $14,156 | $420,360 | $78,400 | $341,960 |
| 2015 | $8,352 | $407,150 | $78,400 | $328,750 |
| 2014 | $11,344 | $370,140 | $78,400 | $291,740 |
Property History
| Date | Event | Price | List to Sale | Price per Sq Ft |
|---|---|---|---|---|
| 11/13/2025 11/13/25 | For Sale | $715,000 | -- | $192 / Sq Ft |
Purchase History
| Date | Type | Sale Price | Title Company |
|---|---|---|---|
| Vendors Lien | -- | Capital Title Of Texas | |
| Warranty Deed | -- | Chicago Title Park Ten | |
| Deed | -- | -- |
Mortgage History
| Date | Status | Loan Amount | Loan Type |
|---|---|---|---|
| Open | $292,000 | New Conventional | |
| Previous Owner | $313,486 | Purchase Money Mortgage |
Source: Houston Association of REALTORS®
MLS Number: 6031809
APN: 4876-02-002-0420-914
- 5719 Spring River Ln
- 28103 Lockridge Ct
- 4842 Parkgate Ave
- 29031 Hauter Way
- 31102 Marlow Manor Ct
- 31035 Vintage Creek Ln
- 31126 Marlow Manor Ct
- 31019 Vintage Creek Ln
- 4814 Albany Shores Ln
- 31039 Vintage Creek Ln
- 29854 Longleaf Grove Ln
- 31135 Marlow Manor Ct
- 31130 Marlow Manor Ct
- 29042 Hauter Way
- 30314 Brook Point Ct
- 31138 Riley Heights Dr
- 28215 Goose Creek Ct
- 5603 Avis Hill Ct
- 5815 Mustang Ridge Ln
- 32919 Southern Manors Dr
- 28318 Wild Mustang Ln
- 4827 Avon Ridge Way
- 31627 Featherstone Trail
- 31810 Whittis Hill Way
- 28015 Silverstream Ct
- 6315 Teal Mist Ln
- 27926 Barberry Banks Ln
- 28750 Shoalhaven Ct
- 29027 Crystal Rose Ln
- 6579 Scarlet Pond Ln
- 6525 Cross Creek Bend
- 5506 Little Creek Ct
- 5615 Alexan Crest Dr
- 27506 Windcrest Key Ln
- 29135 Brooks Valley Dr
- 5550 Sallow Bay Ln
- 5900 Texas Heritage Pkwy
- 6030 Texas Heritage Pkwy
- 5739 Foggy Vine Ct
- 5639 Foggy Vine Ct
