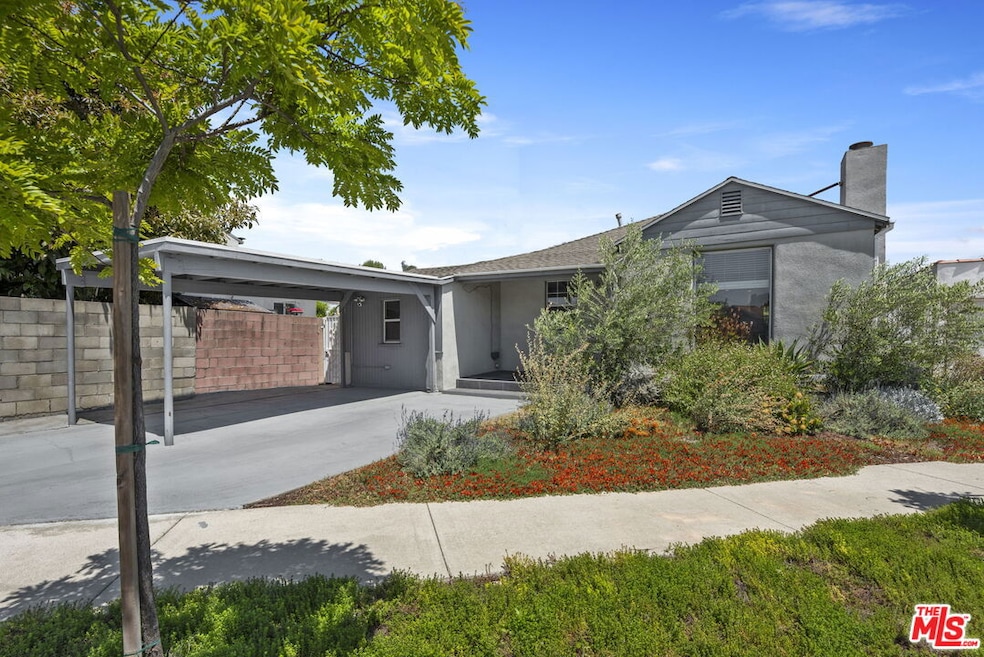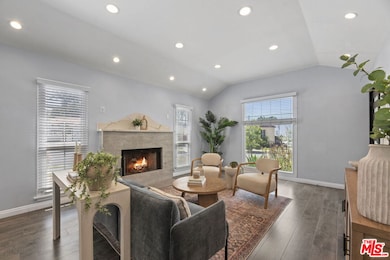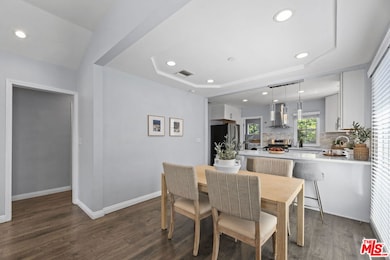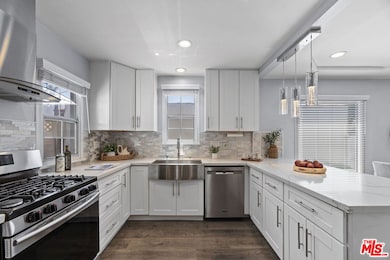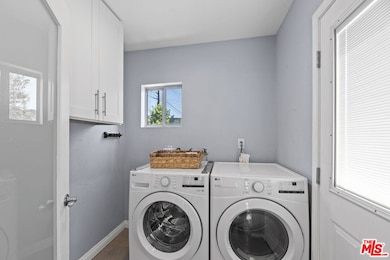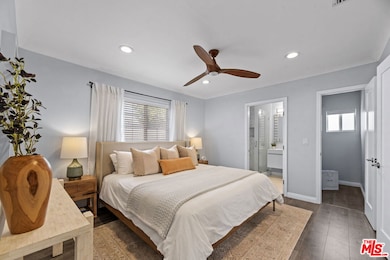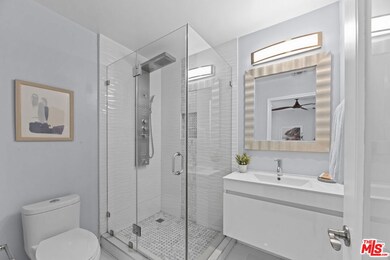
5711 W 18th St Los Angeles, CA 90019
Mid-City NeighborhoodEstimated payment $7,613/month
Highlights
- Contemporary Architecture
- Wood Flooring
- Laundry Room
- Living Room with Fireplace
- No HOA
- Forced Air Heating and Cooling System
About This Home
Discover this upgraded and meticulously maintained hidden gem that blends original character with modern charm in Picfair Village. The sunlit living room features a cozy fireplace and flows into an open-concept dining area and kitchen - offering both style and functionality. The spacious primary bedroom comfortably fits a king-sized bed and offers dual closets. The en-suite bathroom features an oversized walk-in shower. Down the hall, you'll find the recently updated second and third bedrooms. Along the way, be sure to check out the second bathroom, featuring a jetted tub - perfect for a relaxing soak after a long day. Live a tech-enabled lifestyle with multiple Ring cameras (controlled by the Ring app), automated sprinkler system (controlled by Rachio Smart Irrigation), and smart AC system (controlled by Nest app), all included with the home! The fully reimagined private backyard features a beautiful sun deck, perfect for entertaining or relaxing, and comes with outdoor patio furniture. You'll find peace amongst the mature and fully-producing lemon tree, satsuma tree, avocado tree, peach tree, pineapple guava tree, and vegetable/herb garden. In close proximity to an eclectic mix of dining, shopping, and more!
Open House Schedule
-
Saturday, July 26, 20251:00 to 4:00 pm7/26/2025 1:00:00 PM +00:007/26/2025 4:00:00 PM +00:00Add to Calendar
-
Sunday, July 27, 20252:00 to 5:00 pm7/27/2025 2:00:00 PM +00:007/27/2025 5:00:00 PM +00:00Add to Calendar
Home Details
Home Type
- Single Family
Est. Annual Taxes
- $11,658
Year Built
- Built in 1939
Lot Details
- 4,023 Sq Ft Lot
- Lot Dimensions are 45x79
- Property is zoned LAR1
Home Design
- Contemporary Architecture
- Split Level Home
Interior Spaces
- 1,246 Sq Ft Home
- 1-Story Property
- Living Room with Fireplace
- Dining Area
- Laundry Room
Kitchen
- Oven or Range
- Freezer
- Dishwasher
Flooring
- Wood
- Laminate
Bedrooms and Bathrooms
- 3 Bedrooms
- 2 Full Bathrooms
Parking
- 2 Parking Spaces
- Covered Parking
- Driveway
Utilities
- Forced Air Heating and Cooling System
Community Details
- No Home Owners Association
Listing and Financial Details
- Assessor Parcel Number 5069-007-023
Map
Home Values in the Area
Average Home Value in this Area
Tax History
| Year | Tax Paid | Tax Assessment Tax Assessment Total Assessment is a certain percentage of the fair market value that is determined by local assessors to be the total taxable value of land and additions on the property. | Land | Improvement |
|---|---|---|---|---|
| 2024 | $11,658 | $956,936 | $765,550 | $191,386 |
| 2023 | $11,434 | $938,174 | $750,540 | $187,634 |
| 2022 | $10,904 | $919,779 | $735,824 | $183,955 |
| 2021 | $10,768 | $901,746 | $721,397 | $180,349 |
| 2020 | $10,878 | $892,500 | $714,000 | $178,500 |
| 2019 | $10,444 | $875,000 | $700,000 | $175,000 |
| 2018 | $8,764 | $717,500 | $574,000 | $143,500 |
| 2016 | $2,876 | $234,630 | $87,861 | $146,769 |
| 2015 | $2,835 | $231,107 | $86,542 | $144,565 |
| 2014 | $2,852 | $226,581 | $84,847 | $141,734 |
Property History
| Date | Event | Price | Change | Sq Ft Price |
|---|---|---|---|---|
| 07/16/2025 07/16/25 | For Sale | $1,199,000 | +26.1% | $962 / Sq Ft |
| 05/21/2018 05/21/18 | Sold | $950,870 | +2.4% | $763 / Sq Ft |
| 05/01/2018 05/01/18 | Pending | -- | -- | -- |
| 04/24/2018 04/24/18 | For Sale | $929,000 | +29.5% | $746 / Sq Ft |
| 10/23/2017 10/23/17 | Sold | $717,500 | +4.1% | $576 / Sq Ft |
| 09/18/2017 09/18/17 | Pending | -- | -- | -- |
| 09/12/2017 09/12/17 | For Sale | $689,000 | -- | $553 / Sq Ft |
Purchase History
| Date | Type | Sale Price | Title Company |
|---|---|---|---|
| Grant Deed | $875,000 | Fidelity National Title Comp | |
| Grant Deed | $951,000 | Ticor Title | |
| Grant Deed | $717,500 | Ticor Title Orange County | |
| Interfamily Deed Transfer | -- | Lsi Title Company | |
| Interfamily Deed Transfer | -- | First American Title Co La | |
| Interfamily Deed Transfer | -- | First American Title Co La | |
| Interfamily Deed Transfer | -- | -- |
Mortgage History
| Date | Status | Loan Amount | Loan Type |
|---|---|---|---|
| Open | $678,148 | New Conventional | |
| Closed | $700,000 | New Conventional | |
| Previous Owner | $80,000 | Unknown | |
| Previous Owner | $50,000 | Credit Line Revolving | |
| Previous Owner | $679,650 | New Conventional | |
| Previous Owner | $364,000 | New Conventional | |
| Previous Owner | $377,000 | Purchase Money Mortgage | |
| Previous Owner | $90,000 | Credit Line Revolving | |
| Previous Owner | $280,000 | Unknown | |
| Previous Owner | $228,000 | Unknown | |
| Previous Owner | $197,000 | Unknown | |
| Previous Owner | $51,834 | Unknown |
Similar Homes in the area
Source: The MLS
MLS Number: 25565729
APN: 5069-007-023
- 1841 Clyde Ave
- 1849 Clyde Ave
- 1821 S Curson Ave
- 1724 S Fairfax Ave
- 2011 S Curson Ave
- 1833 S Marvin Ave
- 1643 S Fairfax Ave
- 5563 Bangor St
- 1849 S Fairfax Ave
- 1630 S Sierra Bonita Ave
- 1744 Carmona Ave
- 1800 Carmona Ave
- 1569 S Orange Grove Ave
- 1728 Carmona Ave
- 1574 S Curson Ave
- 1562 S Fairfax Ave
- 5871 Pickford St
- 1830 Hi Point St
- 2202 Thurman Ave
- 1525 S Sierra Bonita Ave
- 5656 Airdrome St
- 1900 Clyde Ave
- 1659 Ellsmere Ave
- 1789 S Marvin Ave
- 5618 Venice Blvd
- 1638 S Curson Ave Unit 1638
- 1567 S Ogden Dr
- 1557 S Genesee Ave
- 1558 1558 S Genesee Ave Unit 1
- 2035 S Curson Ave
- 1718 Carmona Ave Unit 1718
- 2112 Clyde Ave Unit 3
- 1557 S Orange Grove Ave
- 1535 S Ogden Dr
- 1522 S Orange Grove Ave Unit FL1-ID1121
- 1540 S Hayworth Ave Unit 301
- 1556 Hi Point St
- 1529 1/2 Carmona Ave Unit B
- 2131 Carmona Ave
- 2315 S Spaulding Ave
