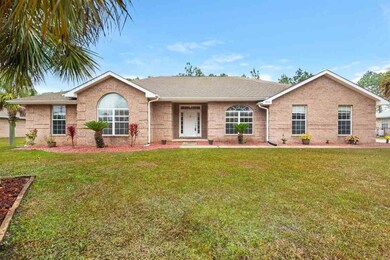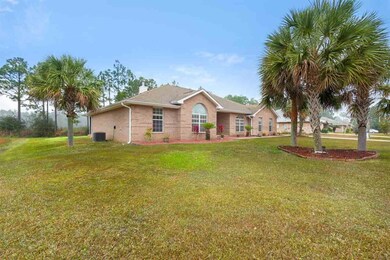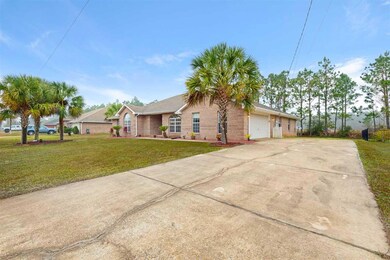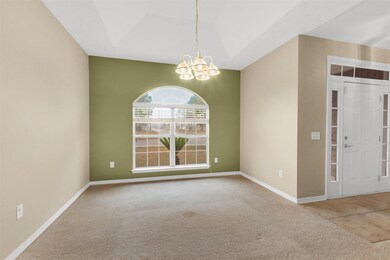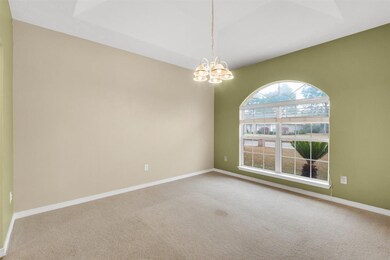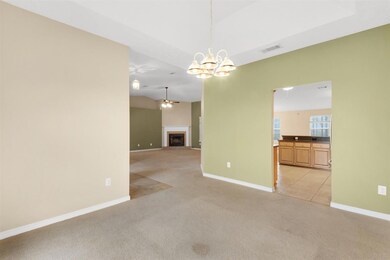
5712 Farrel Way Milton, FL 32583
Estimated Value: $362,000 - $386,000
Highlights
- Fireplace in Primary Bedroom Retreat
- Traditional Architecture
- Double Pane Windows
- Vaulted Ceiling
- Interior Lot
- Walk-In Closet
About This Home
As of April 2019JUST REDUCED $5000.00. Motivated sellers. Gorgeous home in waterfront community that requires NO flood insurance and offers quick access to interstate and white sandy beaches. All brick, with 4 bedrooms, two large living areas and a double car garage, and NO septic tank. All bedrooms have walk-in closets, and there is even a coat closet in foyer. The kitchen will be sure to win the hearts of all who love to cook. Stainless steel appliances including refrigerator, plant ledges, gorgeous cabinets, tiled floor. A breakfast bar with enough room for at least four bar stools, an overhead fan with bright lights and a much needed pantry complete this centrally located oasis. Be prepared for everyone to suggest your new home as party central. A formal dining room large enough for your long dining table & hutch. A second den for your kitchen table where you can gather for dinner or game night, also has tons of space for a computer desk. This flex area is also great for having two rooms for television viewing, whether its adults vs kids, or hubby vs wife screen time, everyone can be happy. This split floor plan has the master bedroom on the side near the garage, laundry room, and kitchen (you know, all the important areas). The master bath includes a linen closet, a separate shower and soaking tub. Bedroom closets in this home are large walk-ins, and there is also a front hall closet for your few coats. Exit the rear door to a screened in porch with room for your comfy seats to sit and chill while enjoying your morning coffee or after dinner glass of wine. The oversized lot leaves yard space for everything you might want to place back there. Walk down the block to the Pensacola Bay and enjoy your free time frolicking in the water. Try your hand at fishing the Bay or in the neighborhood catch and release ponds. Approved for all mortgage loans including VA, FHA, USDA, and even CASH. Call now to schedule an appointment to see your dream home!
Home Details
Home Type
- Single Family
Est. Annual Taxes
- $2,167
Year Built
- Built in 2005
Lot Details
- 0.33 Acre Lot
- Lot Dimensions: 112
- Interior Lot
HOA Fees
- $25 Monthly HOA Fees
Parking
- 2 Car Garage
Home Design
- Traditional Architecture
- Hip Roof Shape
- Brick Exterior Construction
- Slab Foundation
- Shingle Roof
Interior Spaces
- 2,404 Sq Ft Home
- 1-Story Property
- Vaulted Ceiling
- Ceiling Fan
- Double Pane Windows
- Family Room Downstairs
- Fire and Smoke Detector
Kitchen
- Breakfast Bar
- Microwave
- ENERGY STAR Qualified Dishwasher
Flooring
- Carpet
- Tile
Bedrooms and Bathrooms
- 4 Bedrooms
- Fireplace in Primary Bedroom Retreat
- Walk-In Closet
- 2 Full Bathrooms
Eco-Friendly Details
- ENERGY STAR Qualified Equipment
Schools
- Bagdad Elementary School
- Avalon Middle School
- Milton High School
Utilities
- Central Heating and Cooling System
- Electric Water Heater
Community Details
- Adrian Woods Subdivision
Listing and Financial Details
- Assessor Parcel Number 231S28000300G000070
Ownership History
Purchase Details
Home Financials for this Owner
Home Financials are based on the most recent Mortgage that was taken out on this home.Purchase Details
Home Financials for this Owner
Home Financials are based on the most recent Mortgage that was taken out on this home.Purchase Details
Home Financials for this Owner
Home Financials are based on the most recent Mortgage that was taken out on this home.Purchase Details
Home Financials for this Owner
Home Financials are based on the most recent Mortgage that was taken out on this home.Purchase Details
Home Financials for this Owner
Home Financials are based on the most recent Mortgage that was taken out on this home.Similar Homes in Milton, FL
Home Values in the Area
Average Home Value in this Area
Purchase History
| Date | Buyer | Sale Price | Title Company |
|---|---|---|---|
| Abrams David M | $222,000 | Attorney | |
| Gerdes Patrick | $168,000 | Clear Title Of Nw Fl Llc | |
| Briggs Anthony M | $175,000 | Surety Land Title Of Fl Llc | |
| Graybeal Brian D | $172,000 | -- | |
| Solid Construction Of The Gulf Coast Inc | $18,000 | -- |
Mortgage History
| Date | Status | Borrower | Loan Amount |
|---|---|---|---|
| Open | Abrams David M | $216,367 | |
| Closed | Abrams David M | $217,979 | |
| Previous Owner | Gerdes Patrick | $159,600 | |
| Previous Owner | Briggs Anthony M | $171,000 | |
| Previous Owner | Briggs Anthony M | $175,000 | |
| Previous Owner | Graybeal Brian D | $65,000 | |
| Previous Owner | Graybeal Brian D | $40,000 | |
| Previous Owner | Graybeal Brian D | $137,500 | |
| Previous Owner | Solid Construction Of The Gulf Coast Inc | $131,000 | |
| Closed | Graybeal Brian D | $25,785 |
Property History
| Date | Event | Price | Change | Sq Ft Price |
|---|---|---|---|---|
| 04/17/2019 04/17/19 | Sold | $222,000 | -1.3% | $92 / Sq Ft |
| 03/27/2019 03/27/19 | Pending | -- | -- | -- |
| 03/05/2019 03/05/19 | Price Changed | $224,900 | -2.2% | $94 / Sq Ft |
| 02/22/2019 02/22/19 | Price Changed | $229,900 | -2.1% | $96 / Sq Ft |
| 02/12/2019 02/12/19 | Price Changed | $234,897 | 0.0% | $98 / Sq Ft |
| 01/27/2019 01/27/19 | Price Changed | $234,898 | 0.0% | $98 / Sq Ft |
| 01/14/2019 01/14/19 | Price Changed | $234,899 | -99.9% | $98 / Sq Ft |
| 12/11/2018 12/11/18 | For Sale | $234,900,000 | -- | $97,712 / Sq Ft |
Tax History Compared to Growth
Tax History
| Year | Tax Paid | Tax Assessment Tax Assessment Total Assessment is a certain percentage of the fair market value that is determined by local assessors to be the total taxable value of land and additions on the property. | Land | Improvement |
|---|---|---|---|---|
| 2024 | $2,167 | $205,709 | -- | -- |
| 2023 | $2,167 | $199,717 | $0 | $0 |
| 2022 | $2,108 | $193,900 | $0 | $0 |
| 2021 | $2,087 | $188,252 | $0 | $0 |
| 2020 | $2,074 | $185,653 | $0 | $0 |
| 2019 | $2,433 | $171,086 | $0 | $0 |
| 2018 | $2,364 | $163,823 | $0 | $0 |
| 2017 | $2,252 | $153,028 | $0 | $0 |
| 2016 | $2,224 | $148,520 | $0 | $0 |
| 2015 | $2,178 | $141,994 | $0 | $0 |
| 2014 | -- | $143,762 | $0 | $0 |
Agents Affiliated with this Home
-
Kathy Keating

Seller's Agent in 2019
Kathy Keating
HomeSmart Sunshine Realty
(985) 774-1336
21 Total Sales
-
Diane Harmon

Buyer's Agent in 2019
Diane Harmon
KELLER WILLIAMS REALTY GULF COAST
(850) 232-5854
104 Total Sales
Map
Source: Pensacola Association of REALTORS®
MLS Number: 546228
APN: 23-1S-28-0003-00G00-0070
- LOT 1 Farrel Way
- 5686 Farrel Way
- 5735 Farrel Way
- 1052 Ashley Rd
- 5670 Farrel Way
- 1181 Adrian Way
- 1096 Adrian Way
- 1021 Steel Ct
- 1013 Steel Ct
- 1192 Adrian Way
- 1014 Steel Ct
- 1076 Pearson Rd
- 1164 Pearson Rd
- 902 Clearview St
- 957 Dolphin Rd
- 1301 Pearson Rd
- 889 Dolphin Rd
- 879 Dolphin Rd
- 864 Dolphin Rd
- 5537 Porpoise Rd
- 5712 Farrel Way
- 5720 Farrel Way
- 5704 Farrel Way
- LOT 11 Farrel Way
- LOT 10 Farrel Way
- LOT 9 Farrel Way
- LOT 8 Farrel Way
- LOT 7 Farrel Way
- LOT 6 Farrel Way
- LOT 5 Farrel Way
- LOT 4 Farrel Way
- LOT 3 Farrel Way
- LOT 2 Farrel Way
- LOT 7 BLK Farrel Way
- 5633 Farrel Way
- 5641 Farrel Way
- LOT 7BLK H Farrel Way
- 5689 Farrel Way
- 5705 Farrel Way
- 5719 Farrel Way

