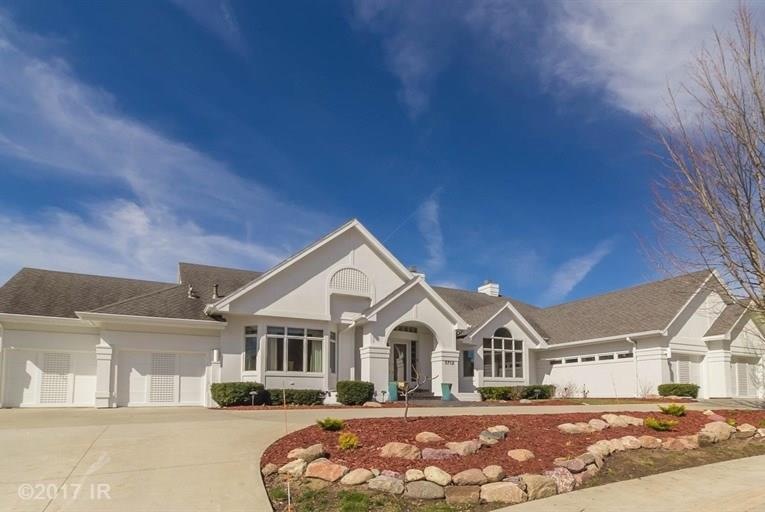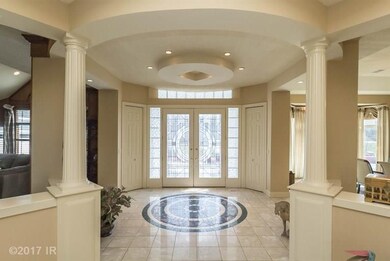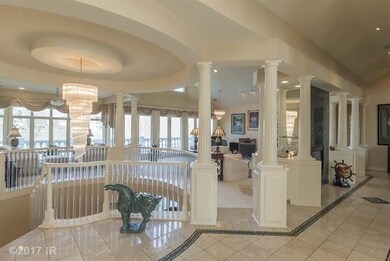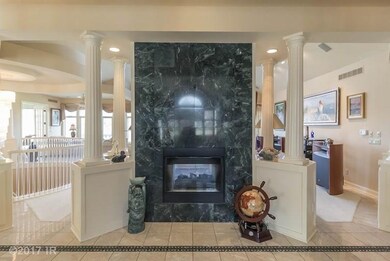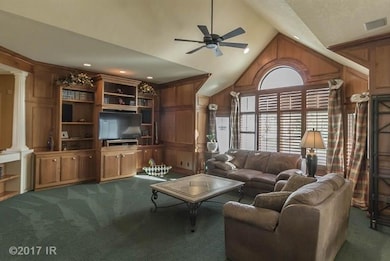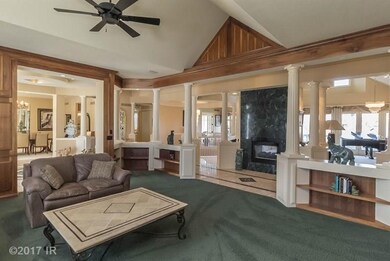
5712 Gallery Ct West Des Moines, IA 50266
Highlights
- Gated Community
- Recreation Room
- Wood Flooring
- Westridge Elementary School Rated A-
- Ranch Style House
- Main Floor Primary Bedroom
About This Home
As of March 2025Unique TH located in the middle of the Glen Oaks development overlooking the 15th hole. This free standing TH has over 8700 sq. ft. finished. Pull up to this house on the new circular drive w/2 c garages at both ends of the home. The main level features a spectacular entryway w/chandelier & spiral staircase to the LL & a wall of windows. Sit & enjoy the beautiful view in 2 sitting areas & informal FR. Updated gourmet kitchen w/ induction stove top, dbl ovens, pantry, subzero, trash compactor & a butler s pantry into the fml DR. Spacious mud room w/ laundry. You ll love the huge MBR suite w/ built-ins, one of a kind 2 entry shower w/5 shower heads, his & her toilets and closets. The LL has a wall of windows overlooking the golf course, 2 bedrooms suites w/their own sitting room & bath. Entertain in the LL w/wet bar, pool table, complete kitchen, media room & another BR/exercise/study room w/ 3/4 bath. This is a one of a kind residence for the very discriminating buyer.
Home Details
Home Type
- Single Family
Est. Annual Taxes
- $15,716
Year Built
- Built in 1994
Lot Details
- 0.42 Acre Lot
- Property is zoned PUD M
HOA Fees
- $578 Monthly HOA Fees
Home Design
- Ranch Style House
- Asphalt Shingled Roof
- Stucco
Interior Spaces
- 4,439 Sq Ft Home
- Wet Bar
- 2 Fireplaces
- Shades
- Family Room Downstairs
- Formal Dining Room
- Den
- Recreation Room
- Finished Basement
- Walk-Out Basement
- Fire and Smoke Detector
- Laundry on main level
Kitchen
- Eat-In Kitchen
- Stove
- Microwave
- Dishwasher
Flooring
- Wood
- Carpet
- Tile
Bedrooms and Bathrooms
- 4 Bedrooms | 1 Primary Bedroom on Main
Parking
- 4 Car Attached Garage
- Driveway
Utilities
- Forced Air Heating and Cooling System
- Municipal Trash
- Cable TV Available
Listing and Financial Details
- Assessor Parcel Number 32004127020027
Community Details
Overview
- Merlin Siefken Association
Security
- Security Service
- Gated Community
Ownership History
Purchase Details
Home Financials for this Owner
Home Financials are based on the most recent Mortgage that was taken out on this home.Purchase Details
Home Financials for this Owner
Home Financials are based on the most recent Mortgage that was taken out on this home.Purchase Details
Purchase Details
Home Financials for this Owner
Home Financials are based on the most recent Mortgage that was taken out on this home.Purchase Details
Home Financials for this Owner
Home Financials are based on the most recent Mortgage that was taken out on this home.Purchase Details
Purchase Details
Similar Homes in the area
Home Values in the Area
Average Home Value in this Area
Purchase History
| Date | Type | Sale Price | Title Company |
|---|---|---|---|
| Warranty Deed | $1,316,500 | None Listed On Document | |
| Warranty Deed | $1,316,500 | None Listed On Document | |
| Warranty Deed | $1,047,500 | None Available | |
| Interfamily Deed Transfer | -- | None Available | |
| Warranty Deed | -- | None Available | |
| Warranty Deed | $784,500 | Itc | |
| Interfamily Deed Transfer | -- | -- | |
| Interfamily Deed Transfer | -- | -- |
Mortgage History
| Date | Status | Loan Amount | Loan Type |
|---|---|---|---|
| Previous Owner | $535,000 | New Conventional | |
| Previous Owner | $400,000 | Purchase Money Mortgage | |
| Previous Owner | $80,000 | Credit Line Revolving | |
| Previous Owner | $624,875 | Fannie Mae Freddie Mac |
Property History
| Date | Event | Price | Change | Sq Ft Price |
|---|---|---|---|---|
| 03/18/2025 03/18/25 | Sold | $1,316,225 | -2.5% | $297 / Sq Ft |
| 01/30/2025 01/30/25 | Pending | -- | -- | -- |
| 01/22/2025 01/22/25 | For Sale | $1,350,000 | +28.9% | $304 / Sq Ft |
| 06/22/2021 06/22/21 | Sold | $1,047,500 | -2.6% | $236 / Sq Ft |
| 05/22/2021 05/22/21 | Pending | -- | -- | -- |
| 03/29/2021 03/29/21 | For Sale | $1,075,000 | +15.6% | $242 / Sq Ft |
| 06/09/2017 06/09/17 | Sold | $930,000 | -11.4% | $210 / Sq Ft |
| 05/10/2017 05/10/17 | Pending | -- | -- | -- |
| 04/14/2017 04/14/17 | For Sale | $1,050,000 | -- | $237 / Sq Ft |
Tax History Compared to Growth
Tax History
| Year | Tax Paid | Tax Assessment Tax Assessment Total Assessment is a certain percentage of the fair market value that is determined by local assessors to be the total taxable value of land and additions on the property. | Land | Improvement |
|---|---|---|---|---|
| 2024 | $17,222 | $1,097,000 | $153,600 | $943,400 |
| 2023 | $18,162 | $1,097,000 | $153,600 | $943,400 |
| 2022 | $17,946 | $949,500 | $139,300 | $810,200 |
| 2021 | $17,226 | $949,500 | $139,300 | $810,200 |
| 2020 | $16,968 | $859,000 | $133,000 | $726,000 |
| 2019 | $16,198 | $859,000 | $133,000 | $726,000 |
| 2018 | $16,236 | $790,700 | $129,900 | $660,800 |
| 2017 | $15,828 | $790,700 | $129,900 | $660,800 |
| 2016 | $15,484 | $748,800 | $129,900 | $618,900 |
| 2015 | $15,484 | $748,800 | $129,900 | $618,900 |
| 2014 | $14,496 | $714,800 | $151,800 | $563,000 |
Agents Affiliated with this Home
-
Rick Wanamaker

Seller's Agent in 2025
Rick Wanamaker
Iowa Realty Mills Crossing
(515) 771-2412
63 in this area
285 Total Sales
-
Fernando Cardenas
F
Buyer's Agent in 2025
Fernando Cardenas
RE/MAX
(515) 218-0352
2 in this area
34 Total Sales
-
Tiffini DeHaan

Seller's Agent in 2021
Tiffini DeHaan
RE/MAX
(515) 202-6100
56 in this area
96 Total Sales
-
Marcia Wanamaker

Buyer Co-Listing Agent in 2021
Marcia Wanamaker
Iowa Realty Mills Crossing
(515) 771-3330
41 in this area
186 Total Sales
-
Denny Junius

Seller's Agent in 2017
Denny Junius
Iowa Realty Mills Crossing
(515) 480-4032
18 in this area
46 Total Sales
Map
Source: Des Moines Area Association of REALTORS®
MLS Number: 537370
APN: 320-04127020027
- 5703 Chestnut Ln
- 1385 Tulip Tree Ln
- 1205 Tulip Tree Ln
- 1167 S Wilder Place
- 1122 S Wilder Place
- 1084 S Wilder Place
- 1259 Glen Oaks Dr
- 1056 S Wilder Place
- 1706 Burr Oaks Dr
- 1002 S Wilder Place
- 5570 Beechwood Terrace
- 1214 Glen Oaks Dr
- 1176 Glen Oaks Dr
- 1720 Burr Oaks Dr
- 3518 SW Indigo Ave
- 3630 SW Indigo Ave
- 3774 SW Indigo Ave
- 3788 SW Indigo Ave
- 858 Burr Oaks Dr
- 954 Glen Oaks Terrace
