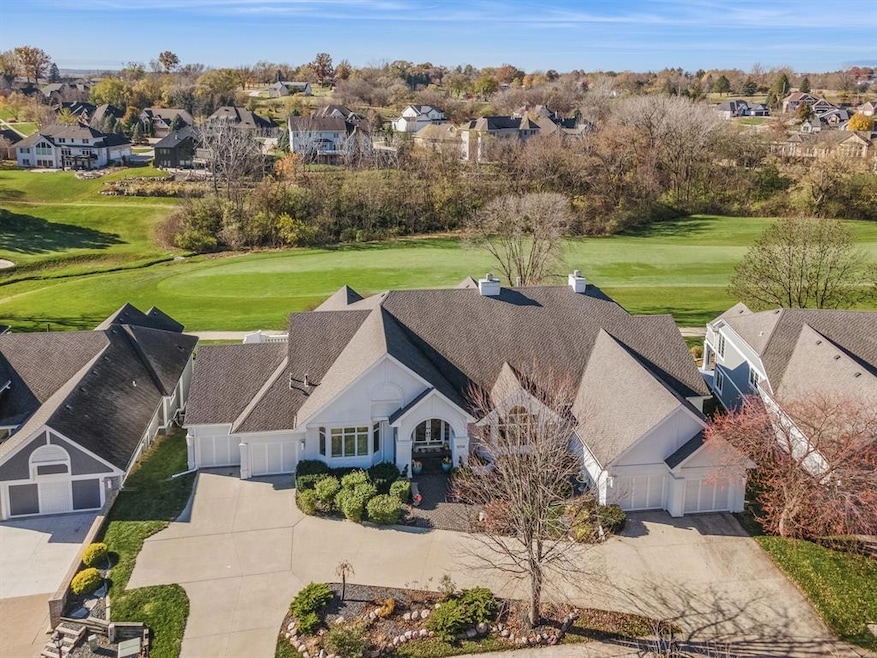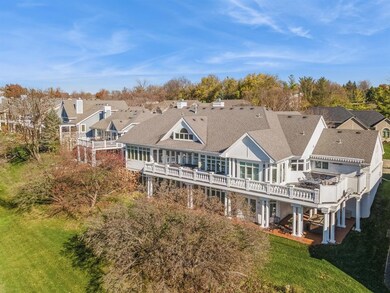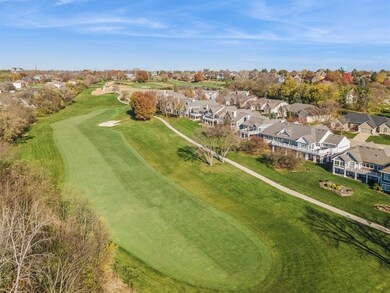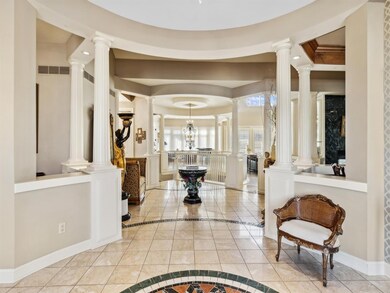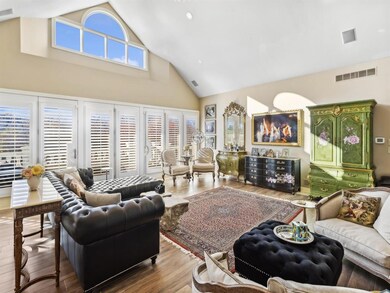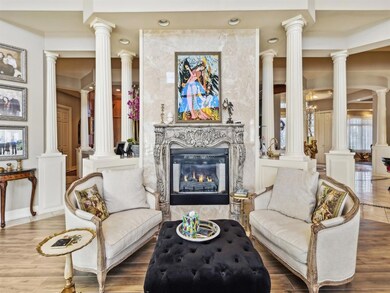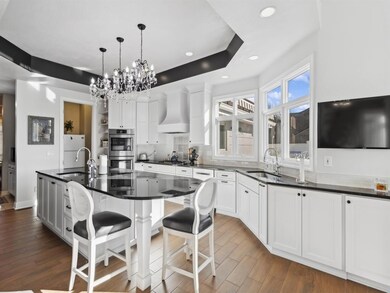
5712 Gallery Ct West Des Moines, IA 50266
Highlights
- Ranch Style House
- Main Floor Primary Bedroom
- Formal Dining Room
- Westridge Elementary School Rated A-
- 2 Fireplaces
- Eat-In Kitchen
About This Home
As of March 2025Backing to the Glen Oaks golf course, is the largest townhome in Polk County. This is a ranch walk-out with 8,739 SF, 4 BRs, 5 baths and a 4-car attached garage. The first floor features an open plan with large rooms, including a living and sitting room with vaulted ceiling, formal dining room that seats 10, private office, totally remodeled kitchen with island, 5 burner gas cooktop, and walk-in pantry; plus a 23’x25’ primary bedroom with his and her closets; primary bath with his and her private toilet rooms, soaking tub, 2 separate vanities and walk-in tile shower with multiple heads and sprayers; and a laundry room. Take the curved stairway to the walk-out basement with 3 more BRs, 3 more baths, a 32’x32’ recreation room; billiard/pool room; professional u-shaped walk-behind wet bar; second kitchen plus a sitting room or office. The very large deck has two remote control awnings, an outdoor kitchen with two beverage refrigerator & a built-in barbeque. This is a truly one-of-a-kind home. Perfect for a homeowner who wants carefree home ownership without sacrificing square footage and luxury.
Home Details
Home Type
- Single Family
Est. Annual Taxes
- $17,796
Year Built
- Built in 1993
HOA Fees
- $967 Monthly HOA Fees
Home Design
- Ranch Style House
- Cement Board or Planked
Interior Spaces
- 4,439 Sq Ft Home
- 2 Fireplaces
- Gas Fireplace
- Family Room Downstairs
- Formal Dining Room
- Finished Basement
Kitchen
- Eat-In Kitchen
- Stove
- Microwave
- Dishwasher
Bedrooms and Bathrooms
- 4 Bedrooms | 1 Primary Bedroom on Main
Laundry
- Laundry on main level
- Dryer
- Washer
Parking
- 4 Car Attached Garage
- Driveway
Additional Features
- 0.42 Acre Lot
- Forced Air Heating and Cooling System
Listing and Financial Details
- Assessor Parcel Number 32004127020027
Community Details
Overview
- Stanbrough Realty Association, Phone Number (515) 334-3345
Recreation
- Snow Removal
Ownership History
Purchase Details
Home Financials for this Owner
Home Financials are based on the most recent Mortgage that was taken out on this home.Purchase Details
Home Financials for this Owner
Home Financials are based on the most recent Mortgage that was taken out on this home.Purchase Details
Purchase Details
Home Financials for this Owner
Home Financials are based on the most recent Mortgage that was taken out on this home.Purchase Details
Home Financials for this Owner
Home Financials are based on the most recent Mortgage that was taken out on this home.Purchase Details
Purchase Details
Map
Similar Homes in the area
Home Values in the Area
Average Home Value in this Area
Purchase History
| Date | Type | Sale Price | Title Company |
|---|---|---|---|
| Warranty Deed | $1,316,500 | None Listed On Document | |
| Warranty Deed | $1,316,500 | None Listed On Document | |
| Warranty Deed | $1,047,500 | None Available | |
| Interfamily Deed Transfer | -- | None Available | |
| Warranty Deed | -- | None Available | |
| Warranty Deed | $784,500 | Itc | |
| Interfamily Deed Transfer | -- | -- | |
| Interfamily Deed Transfer | -- | -- |
Mortgage History
| Date | Status | Loan Amount | Loan Type |
|---|---|---|---|
| Previous Owner | $535,000 | New Conventional | |
| Previous Owner | $400,000 | Purchase Money Mortgage | |
| Previous Owner | $80,000 | Credit Line Revolving | |
| Previous Owner | $624,875 | Fannie Mae Freddie Mac |
Property History
| Date | Event | Price | Change | Sq Ft Price |
|---|---|---|---|---|
| 03/18/2025 03/18/25 | Sold | $1,316,225 | -2.5% | $297 / Sq Ft |
| 01/30/2025 01/30/25 | Pending | -- | -- | -- |
| 01/22/2025 01/22/25 | For Sale | $1,350,000 | +28.9% | $304 / Sq Ft |
| 06/22/2021 06/22/21 | Sold | $1,047,500 | -2.6% | $236 / Sq Ft |
| 05/22/2021 05/22/21 | Pending | -- | -- | -- |
| 03/29/2021 03/29/21 | For Sale | $1,075,000 | +15.6% | $242 / Sq Ft |
| 06/09/2017 06/09/17 | Sold | $930,000 | -11.4% | $210 / Sq Ft |
| 05/10/2017 05/10/17 | Pending | -- | -- | -- |
| 04/14/2017 04/14/17 | For Sale | $1,050,000 | -- | $237 / Sq Ft |
Tax History
| Year | Tax Paid | Tax Assessment Tax Assessment Total Assessment is a certain percentage of the fair market value that is determined by local assessors to be the total taxable value of land and additions on the property. | Land | Improvement |
|---|---|---|---|---|
| 2024 | $17,222 | $1,097,000 | $153,600 | $943,400 |
| 2023 | $18,162 | $1,097,000 | $153,600 | $943,400 |
| 2022 | $17,946 | $949,500 | $139,300 | $810,200 |
| 2021 | $17,226 | $949,500 | $139,300 | $810,200 |
| 2020 | $16,968 | $859,000 | $133,000 | $726,000 |
| 2019 | $16,198 | $859,000 | $133,000 | $726,000 |
| 2018 | $16,236 | $790,700 | $129,900 | $660,800 |
| 2017 | $15,828 | $790,700 | $129,900 | $660,800 |
| 2016 | $15,484 | $748,800 | $129,900 | $618,900 |
| 2015 | $15,484 | $748,800 | $129,900 | $618,900 |
| 2014 | $14,496 | $714,800 | $151,800 | $563,000 |
Source: Des Moines Area Association of REALTORS®
MLS Number: 710635
APN: 320-04127020027
- 1385 Tulip Tree Ln
- 1205 Tulip Tree Ln
- 1167 S Wilder Place
- 1122 S Wilder Place
- 1706 Burr Oaks Dr
- 1084 S Wilder Place
- 1056 S Wilder Place
- 1720 Burr Oaks Dr
- 1002 S Wilder Place
- 5570 Beechwood Terrace
- 3518 SW Indigo Ave
- 3630 SW Indigo Ave
- 3774 SW Indigo Ave
- 3788 SW Indigo Ave
- 858 Burr Oaks Dr
- 811 Burr Oaks Dr Unit 1110
- 811 Burr Oaks Dr Unit 307
- 811 Burr Oaks Dr Unit 202
- 1885 Glen Oaks Dr
- 1153 S 52nd St Unit 1403
