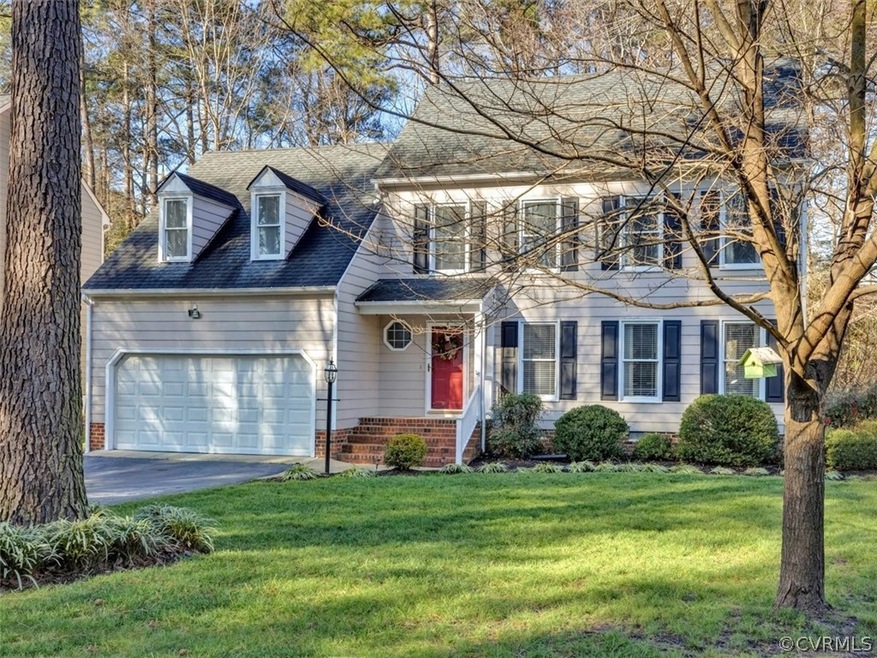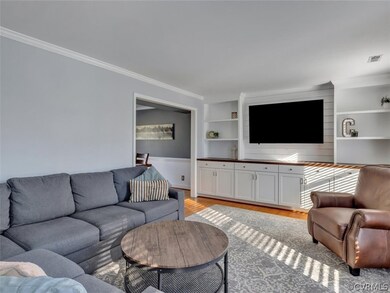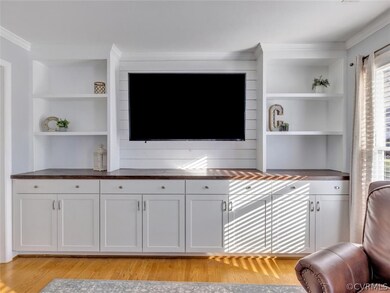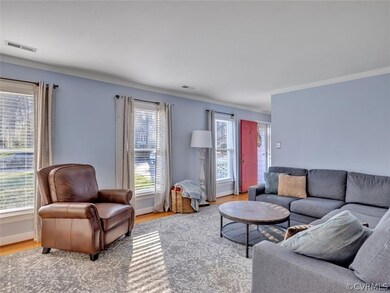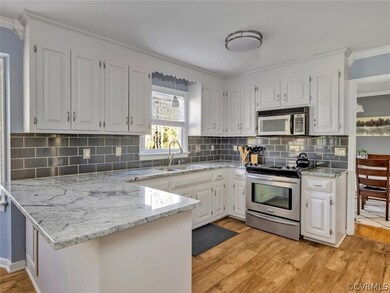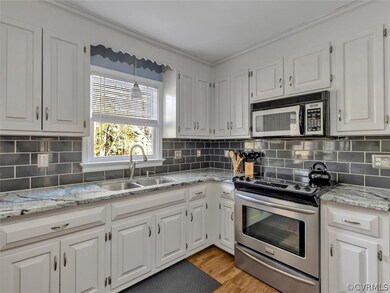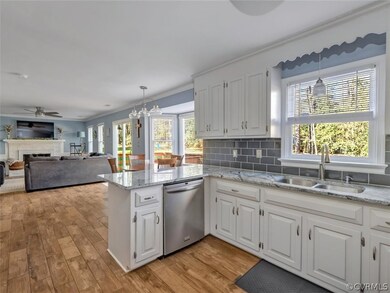
5712 Grove Forest Rd Midlothian, VA 23112
Highlights
- Outdoor Pool
- Deck
- Separate Formal Living Room
- Cosby High School Rated A
- Wood Flooring
- Granite Countertops
About This Home
As of March 2021You are going to LOVE this UPDATED 4 bed, 2.5 bath home with a BRAND NEW HVAC & Irrigation System! Step inside this well-maintained beauty to be greeted first by a flex space currently being used as a secondary living area but would also make a wonderful Study or Playroom with custom built-in shelving and cabinets! Venture back into your updated Kitchen that boasts granite countertops, stainless steel appliances and unobstructed views into the Great Room! Off of the Kitchen you have both a formal Dining area, a breakfast nook and access to your freshly painted back deck that overlooks the lush and private backyard! Continue your tour upstairs to find your at-home oasis Master Suite which offers a private bath and large walk-in closet. The upstairs also offers 3 additional spacious bedrooms and a large walk up attic. All of this and more can be found in the Woodlake community which provides MANY amenities to its residents including multiple pools, tennis courts, recreational facilities, walking paths and access to the Swift Creek Reservoir. Just minutes from shopping, restaurants, grocery stores and Route 288 & Powhite Pkwy - step inside and fall in LOVE for yourself!
Last Agent to Sell the Property
Valentine Properties License #0225220088 Listed on: 02/05/2021
Home Details
Home Type
- Single Family
Est. Annual Taxes
- $2,747
Year Built
- Built in 1989
Lot Details
- 8,276 Sq Ft Lot
- Sprinkler System
- Zoning described as R9
HOA Fees
- $84 Monthly HOA Fees
Parking
- 2 Car Direct Access Garage
- Oversized Parking
- Driveway
Home Design
- Frame Construction
- Composition Roof
- Hardboard
Interior Spaces
- 2,413 Sq Ft Home
- 2-Story Property
- Built-In Features
- Bookcases
- Ceiling Fan
- Wood Burning Fireplace
- Separate Formal Living Room
Kitchen
- Eat-In Kitchen
- Granite Countertops
Flooring
- Wood
- Carpet
- Tile
Bedrooms and Bathrooms
- 4 Bedrooms
- Walk-In Closet
- Double Vanity
Outdoor Features
- Outdoor Pool
- Deck
- Front Porch
Schools
- Woolridge Elementary School
- Tomahawk Creek Middle School
- Cosby High School
Utilities
- Cooling Available
- Heat Pump System
Listing and Financial Details
- Tax Lot 10
- Assessor Parcel Number 719-67-74-06-100-000
Community Details
Overview
- Woodlake Subdivision
Recreation
- Community Pool
Ownership History
Purchase Details
Home Financials for this Owner
Home Financials are based on the most recent Mortgage that was taken out on this home.Purchase Details
Home Financials for this Owner
Home Financials are based on the most recent Mortgage that was taken out on this home.Similar Homes in Midlothian, VA
Home Values in the Area
Average Home Value in this Area
Purchase History
| Date | Type | Sale Price | Title Company |
|---|---|---|---|
| Warranty Deed | $350,000 | Sage Title Group Llc | |
| Warranty Deed | $270,000 | Attorney |
Mortgage History
| Date | Status | Loan Amount | Loan Type |
|---|---|---|---|
| Open | $315,000 | New Conventional | |
| Previous Owner | $261,900 | New Conventional | |
| Previous Owner | $216,075 | FHA | |
| Previous Owner | $215,475 | FHA |
Property History
| Date | Event | Price | Change | Sq Ft Price |
|---|---|---|---|---|
| 03/30/2021 03/30/21 | Sold | $350,000 | 0.0% | $145 / Sq Ft |
| 03/07/2021 03/07/21 | Pending | -- | -- | -- |
| 03/06/2021 03/06/21 | For Sale | $350,000 | 0.0% | $145 / Sq Ft |
| 02/07/2021 02/07/21 | Pending | -- | -- | -- |
| 02/05/2021 02/05/21 | For Sale | $350,000 | +29.6% | $145 / Sq Ft |
| 07/12/2017 07/12/17 | Sold | $270,000 | -1.5% | $112 / Sq Ft |
| 05/06/2017 05/06/17 | Pending | -- | -- | -- |
| 05/02/2017 05/02/17 | For Sale | $274,000 | -- | $114 / Sq Ft |
Tax History Compared to Growth
Tax History
| Year | Tax Paid | Tax Assessment Tax Assessment Total Assessment is a certain percentage of the fair market value that is determined by local assessors to be the total taxable value of land and additions on the property. | Land | Improvement |
|---|---|---|---|---|
| 2025 | $3,857 | $430,600 | $80,000 | $350,600 |
| 2024 | $3,857 | $416,400 | $80,000 | $336,400 |
| 2023 | $3,506 | $385,300 | $77,000 | $308,300 |
| 2022 | $3,214 | $349,400 | $74,000 | $275,400 |
| 2021 | $2,975 | $310,500 | $71,000 | $239,500 |
| 2020 | $2,798 | $294,500 | $71,000 | $223,500 |
| 2019 | $2,747 | $289,200 | $69,000 | $220,200 |
| 2018 | $2,670 | $282,300 | $66,000 | $216,300 |
| 2017 | $2,645 | $271,600 | $63,000 | $208,600 |
| 2016 | $2,504 | $260,800 | $60,000 | $200,800 |
| 2015 | $2,445 | $252,100 | $59,000 | $193,100 |
| 2014 | $2,347 | $241,900 | $58,000 | $183,900 |
Agents Affiliated with this Home
-
Heather Ogle Toth

Seller's Agent in 2021
Heather Ogle Toth
Valentine Properties
(804) 366-7388
1 in this area
93 Total Sales
-
David Cooke

Buyer's Agent in 2021
David Cooke
Long & Foster REALTORS
(804) 572-4219
6 in this area
323 Total Sales
-
Melanie Sutherland

Seller's Agent in 2017
Melanie Sutherland
The Rick Cox Realty Group
(804) 595-1576
16 in this area
100 Total Sales
-
Julia Morrison

Buyer's Agent in 2017
Julia Morrison
Long & Foster
(804) 836-5267
7 in this area
55 Total Sales
Map
Source: Central Virginia Regional MLS
MLS Number: 2103371
APN: 719-67-74-06-100-000
- 5504 Meadow Chase Rd
- 5614 Chatmoss Rd
- 14702 Mill Spring Dr
- 5311 Chestnut Bluff Place
- 14408 Woods Walk Ct
- 6011 Mill Spring Ct
- 15210 Powell Grove Rd
- 5103 Highberry Woods Rd
- 6305 Walnut Bend Terrace
- 5903 Waters Edge Rd
- 5423 Pleasant Grove Ln
- 5311 Rock Harbour Rd
- 5911 Waters Edge Rd
- 16007 Canoe Pointe Loop
- 14107 Laurel Trail Place
- 5567 Riggs Dr
- 5561 Riggs Dr
- 5555 Riggs Dr
- 5543 Riggs Dr
- 5572 Riggs Dr
