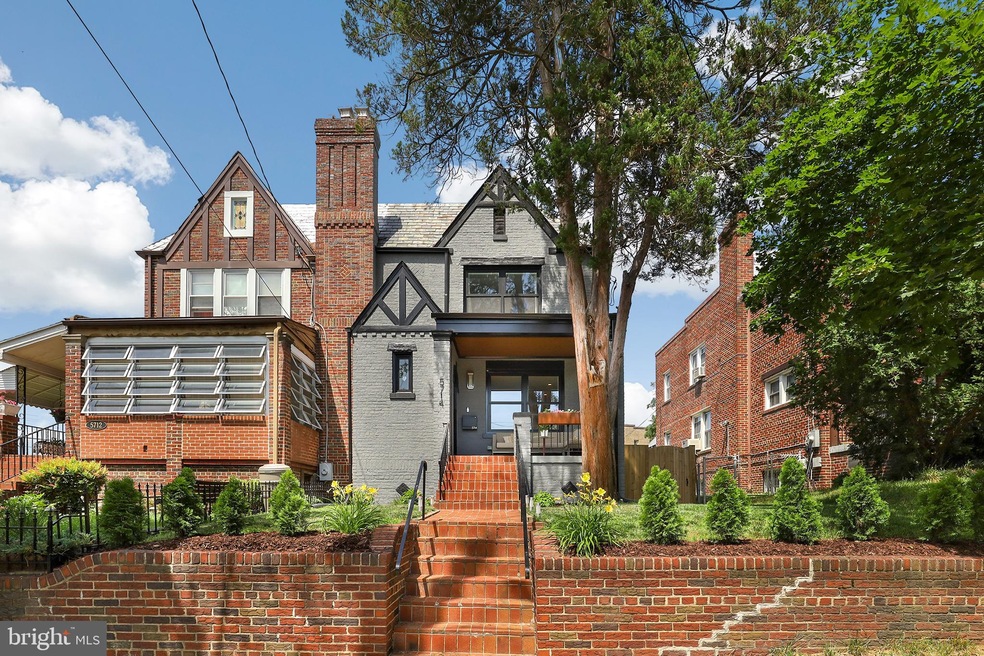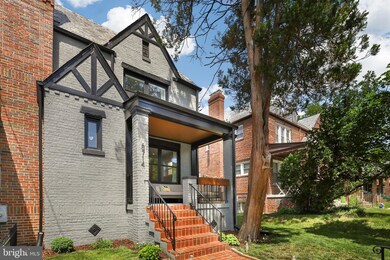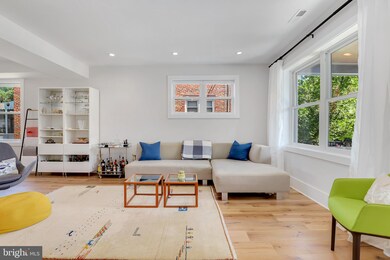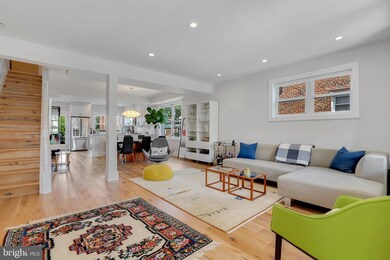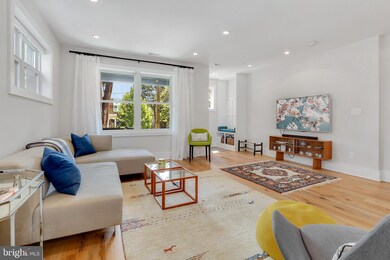
5714 6th St NW Washington, DC 20011
Manor Park NeighborhoodEstimated Value: $831,686 - $885,000
Highlights
- Second Kitchen
- Federal Architecture
- No HOA
- Open Floorplan
- Wood Flooring
- 2-minute walk to Piscataway Park
About This Home
As of July 2019Open House Cancelled. Stunning Semi-detached row home in Brightwood with Garage Parking. Recently renovated, this 4 bedroom 3.5 bath home pours in natural light showcasing windows on three sides, wide Seven White oak wood floors and recessed lighting. The Chef s kitchen boasts GE Caf stainless steel appliances with a 5-burner gas stove, plenty of space in the Shaker cabinetry, subway tiling, and Calacatta marble countertops with an island/breakfast bar for flexible dining. The master bedroom suite features a modern styled en suite bath with dual vanities, jetted spray spa shower system, and marble tiling. Two additional bedrooms, another hallway bath, and washer/dryer closet complete the upper level. The walk out lower level makes for a perfect au-pair or in-law suite with its own living space, bedroom, bathroom, separate washer/dryer, and kitchen with refrigerator, stovetop and microwave. The bonus feature is a deck off the kitchen, which is perfect for entertaining and provides great views of the large back and side yards plus a view to the scenic green space across the street. Garage Parking plus a parking pad for two cars makes commuting a breeze. You will love this home s curb appeal with a welcoming front porch and brick walkway. Welcome home!
Last Agent to Sell the Property
Chelsea Traylor
Redfin Corp Listed on: 06/20/2019

Townhouse Details
Home Type
- Townhome
Est. Annual Taxes
- $5,867
Year Built
- Built in 1938
Lot Details
- 3,320
Parking
- 1 Car Detached Garage
- 2 Open Parking Spaces
- Garage Door Opener
- Driveway
Home Design
- Semi-Detached or Twin Home
- Federal Architecture
- Brick Exterior Construction
Interior Spaces
- Property has 3 Levels
- Open Floorplan
- Family Room Off Kitchen
- Formal Dining Room
- Wood Flooring
- Finished Basement
Kitchen
- Second Kitchen
- Eat-In Kitchen
- Stove
- Cooktop
- Microwave
- Ice Maker
- Dishwasher
- Kitchen Island
- Upgraded Countertops
- Disposal
Bedrooms and Bathrooms
- En-Suite Bathroom
Laundry
- Dryer
- Washer
Additional Features
- 3,320 Sq Ft Lot
- Forced Air Heating and Cooling System
Community Details
- No Home Owners Association
- Brightwood Subdivision
Listing and Financial Details
- Tax Lot 813
- Assessor Parcel Number 3204//0813
Ownership History
Purchase Details
Home Financials for this Owner
Home Financials are based on the most recent Mortgage that was taken out on this home.Purchase Details
Home Financials for this Owner
Home Financials are based on the most recent Mortgage that was taken out on this home.Purchase Details
Home Financials for this Owner
Home Financials are based on the most recent Mortgage that was taken out on this home.Similar Homes in Washington, DC
Home Values in the Area
Average Home Value in this Area
Purchase History
| Date | Buyer | Sale Price | Title Company |
|---|---|---|---|
| Leitting Hoehn Stephanie | $825,000 | Kvs Title Llc | |
| Broemstrup Ingmar | $779,900 | None Available | |
| Dilan Investment Llc A Virginia Limited | $428,000 | None Available |
Mortgage History
| Date | Status | Borrower | Loan Amount |
|---|---|---|---|
| Open | Hoehn Stephanie Leiting | $550,000 | |
| Closed | Leitting Hoehn Stephanie | $660,000 | |
| Previous Owner | Broemstrup Ingmar | $623,920 | |
| Previous Owner | Dilan Investment Llc A Virginia Limited | $471,000 | |
| Previous Owner | Williams Alice M | $469,343 |
Property History
| Date | Event | Price | Change | Sq Ft Price |
|---|---|---|---|---|
| 07/29/2019 07/29/19 | Sold | $825,000 | +0.6% | $354 / Sq Ft |
| 06/22/2019 06/22/19 | Pending | -- | -- | -- |
| 06/20/2019 06/20/19 | For Sale | $820,000 | +91.6% | $352 / Sq Ft |
| 08/11/2017 08/11/17 | Sold | $428,000 | -4.9% | $262 / Sq Ft |
| 07/19/2017 07/19/17 | Pending | -- | -- | -- |
| 07/19/2017 07/19/17 | For Sale | $450,000 | -- | $276 / Sq Ft |
Tax History Compared to Growth
Tax History
| Year | Tax Paid | Tax Assessment Tax Assessment Total Assessment is a certain percentage of the fair market value that is determined by local assessors to be the total taxable value of land and additions on the property. | Land | Improvement |
|---|---|---|---|---|
| 2024 | $7,336 | $950,050 | $357,170 | $592,880 |
| 2023 | $6,813 | $892,730 | $344,150 | $548,580 |
| 2022 | $6,239 | $812,690 | $306,540 | $506,150 |
| 2021 | $5,983 | $780,220 | $301,990 | $478,230 |
| 2020 | $5,843 | $763,150 | $292,390 | $470,760 |
| 2019 | $5,868 | $765,170 | $284,790 | $480,380 |
| 2018 | $3,658 | $516,640 | $0 | $0 |
| 2017 | $1,666 | $480,530 | $0 | $0 |
| 2016 | $1,518 | $448,680 | $0 | $0 |
| 2015 | $1,381 | $413,670 | $0 | $0 |
| 2014 | $1,260 | $366,780 | $0 | $0 |
Agents Affiliated with this Home
-

Seller's Agent in 2019
Chelsea Traylor
Redfin Corp
(703) 989-4903
-
Steven Long

Buyer's Agent in 2019
Steven Long
Compass
(202) 344-5030
36 Total Sales
-
C
Seller's Agent in 2017
Chaunya Blackwell
RE/MAX
Map
Source: Bright MLS
MLS Number: DCDC431550
APN: 3204-0813
- 5724 6th St NW
- 5738 7th St NW
- 712 Marietta Place NW Unit 104
- 724 Marietta Place NW
- 623 Longfellow St NW
- 723 Longfellow St NW Unit P-3
- 723 Longfellow St NW Unit 104
- 424 Missouri Ave NW
- 424 Missouri Ave NW Unit 4
- 424 Missouri Ave NW Unit 1
- 424 Missouri Ave NW Unit 3
- 610 Longfellow St NW Unit 302
- 500 Longfellow St NW
- 5724 4th St NW
- 810 Marietta Place NW
- 623 Kennedy St NW Unit 4
- 810 Madison St NW
- 5507 7th St NW Unit 4
- 5505 7th St NW Unit 5
- 611 Kennedy St NW Unit 402
- 5714 6th St NW
- 5718 6th St NW
- 5712 6th St NW
- 5717 6th St NW
- 5725 6th St NW
- 615-623 Missouri Ave NW
- 5727 6th St NW
- 604 Nicholson St NW
- 5719 6th St NW
- 606 Nicholson St NW
- 5721 6th St NW
- 600 Nicholson St NW
- 5715 6th St NW
- 5729 6th St NW
- 608 Nicholson St NW
- 5713 6th St NW
- 5711 6th St NW
- 614 Nicholson St NW
- 524 Nicholson St NW
- 616 Nicholson St NW
