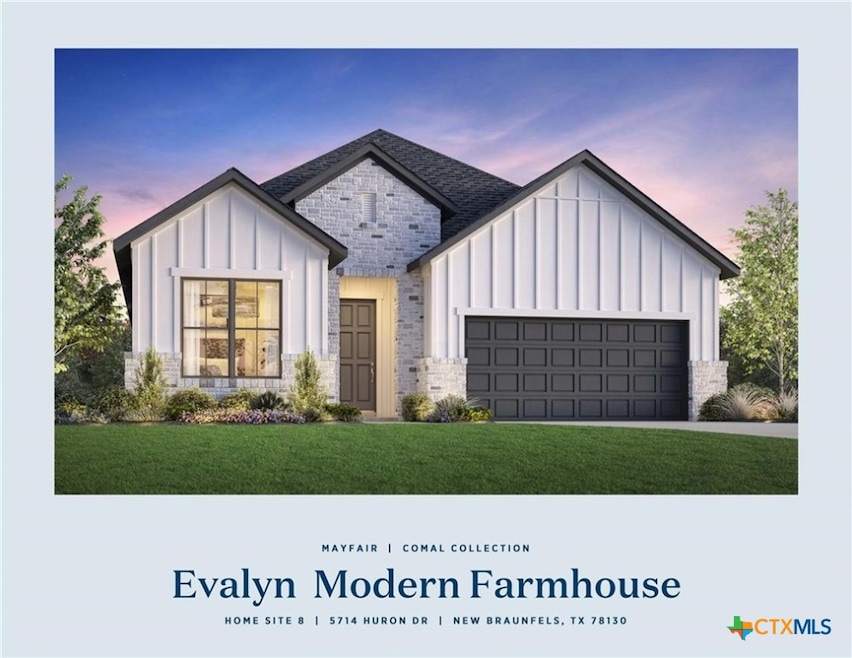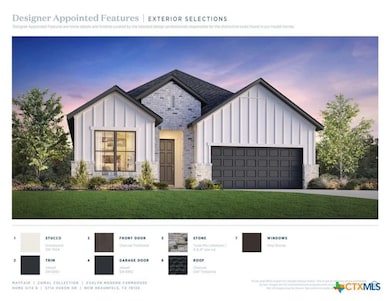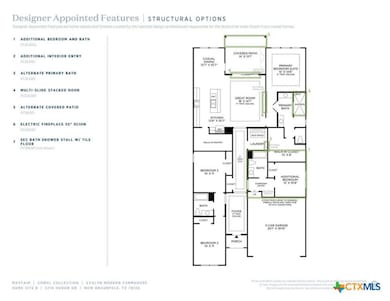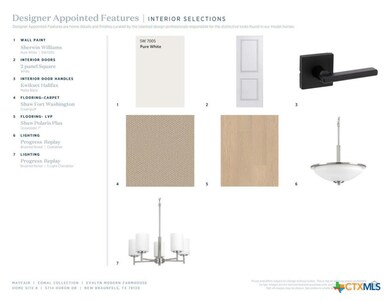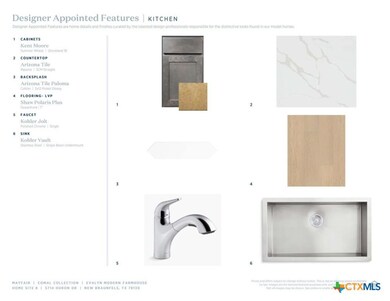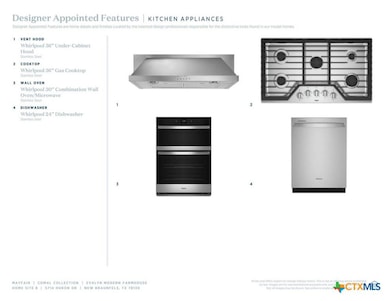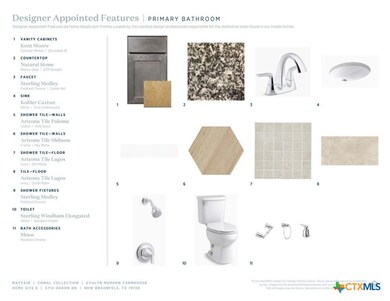
5714 Huron Dr New Braunfels, TX 78130
Comal NeighborhoodEstimated payment $3,764/month
Highlights
- Open Floorplan
- Traditional Architecture
- Community Pool
- Canyon High School Rated A-
- Wood Flooring
- Covered patio or porch
About This Home
MLS 566714 - Built by Toll Brothers, Inc. - Ready Now! ~ Discover single-level living at its finest. Walk into an 11' foyer that welcomes your guests. Enjoy time with friends in the great room that easily transitions into the outdoor covered patio. The open-concept kitchen includes an expansive kitchen island great for entertaining and provides a casual dining area. Complete with four bedrooms and three full baths, this home has it all. This community offers ample open green space and walking trails throughout. Explore everything this exceptional home has to offer and schedule your appointment today. Disclaimer: Photos are images only and should not be relied upon to confirm applicable features.
Listing Agent
HomesUSA.com Brokerage Phone: (469) 916-5493 License #0096651 Listed on: 01/11/2025
Home Details
Home Type
- Single Family
Year Built
- Built in 2025
Lot Details
- 5,663 Sq Ft Lot
- Wood Fence
Parking
- 2 Car Attached Garage
Home Design
- Traditional Architecture
- Slab Foundation
- Stone Veneer
Interior Spaces
- 2,247 Sq Ft Home
- Property has 1 Level
- Open Floorplan
- Ceiling Fan
- Double Pane Windows
- Formal Dining Room
- Laundry Room
Kitchen
- Open to Family Room
- Dishwasher
- Kitchen Island
- Disposal
Flooring
- Wood
- Carpet
Bedrooms and Bathrooms
- 4 Bedrooms
- Walk-In Closet
- 3 Full Bathrooms
- Garden Bath
- Walk-in Shower
Home Security
- Carbon Monoxide Detectors
- Fire and Smoke Detector
Additional Features
- Covered patio or porch
- City Lot
- Central Heating and Cooling System
Listing and Financial Details
- Legal Lot and Block 3 / 32
- Assessor Parcel Number 5714 Huron
Community Details
Overview
- Property has a Home Owners Association
- The Neighborhood Co. Association
- Built by Toll Brothers, Inc.
- Toll Brothers At Mayfair Comal Collection Subdivision
Recreation
- Community Pool
- Community Spa
Map
Home Values in the Area
Average Home Value in this Area
Property History
| Date | Event | Price | Change | Sq Ft Price |
|---|---|---|---|---|
| 06/13/2025 06/13/25 | Price Changed | $499,000 | -0.1% | $222 / Sq Ft |
| 06/10/2025 06/10/25 | For Sale | $499,391 | -- | $222 / Sq Ft |
Similar Homes in New Braunfels, TX
Source: Central Texas MLS (CTXMLS)
MLS Number: 566714
- 5730 Huron Dr
- 428 Garland Ave
- 5748 Emmett St
- 5710 Huron Dr
- 416 Garland Ave
- 5722 Huron Dr
- 350 Cleveland Way
- 312 Hulda Trail
- 324 Hulda Trail
- 344 Hulda Trail
- 5755 Tug Point
- 5732 Tug Point
- 5756 Tug Point
- 5748 Tug Point
- 358 Cleveland Way
- 5741 Huron Dr
- 310 Cleveland Way
- 5733 Huron Dr
- 349 Hulda Trail
- 353 Hulda Trail
- 219 Flathead
- 289 Tahoe Ave
- 242 Tahoe Ave
- 3350 Bluebird Ridge
- 3316 Falcon Grove
- 108 Oak Creek Way
- 3324 Fm 1101
- 109 Oak Creek Way
- 369 Tanager Dr
- 537 Starling Creek
- 369 Starling Creek
- 255 Limestone Creek
- 629 Northhill Cir
- 624 NW Crossing Dr
- 3154 Charyn Way
- 3249 Hyacinth
- 3175 Wild Indigo
- 755 Steeplebush
- 3210 Hyacinth
- 810 Low Cloud Dr
