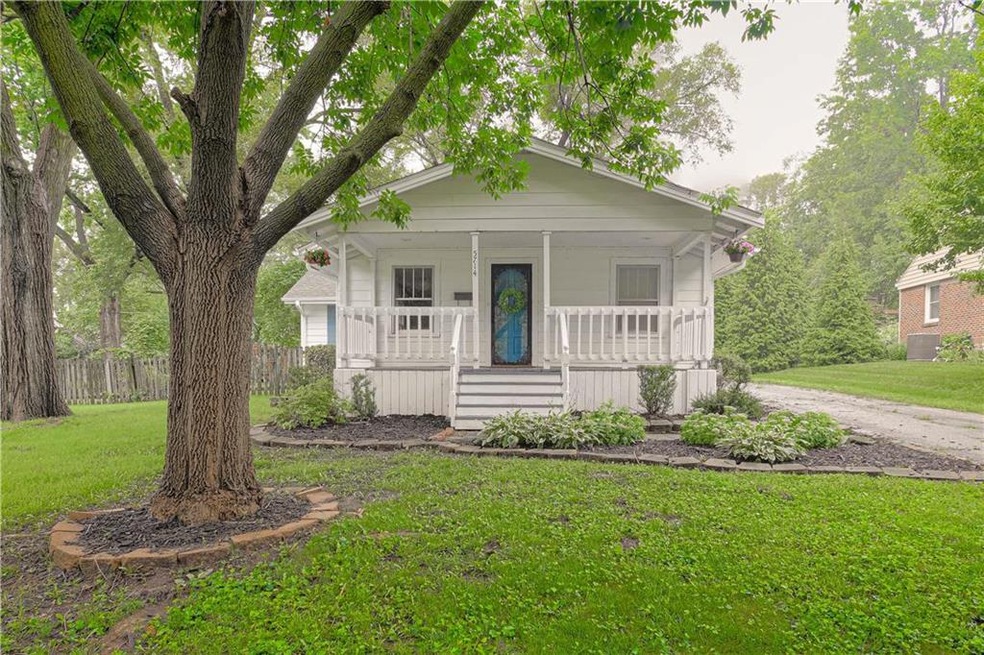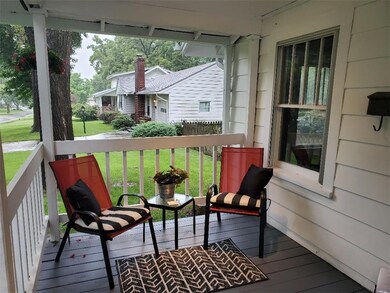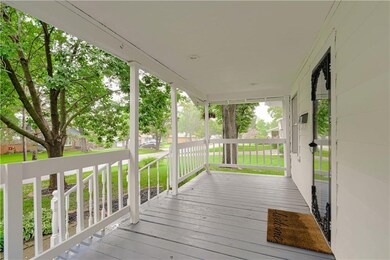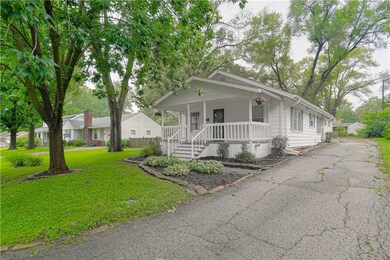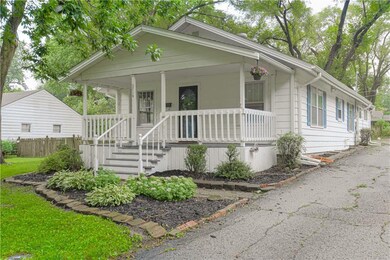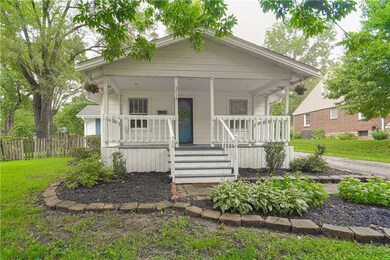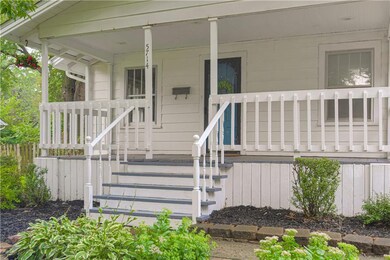
5714 Monrovia St Shawnee, KS 66216
Highlights
- Deck
- Vaulted Ceiling
- Wood Flooring
- Ray Marsh Elementary School Rated A
- Ranch Style House
- 5-minute walk to Caenen Community Park
About This Home
As of November 2022Multiple offers received... seller will respond at 5.pm today.. Don't Miss this Charming, Shawnee Bungalow... All Dressed up and ready for it's New Owner... Grab an Ice Cold Lemonade and a Rocking Chair... YOU will LOVE the Covered Front Porch... There is a ton of Outdoor Living Space including a Large Deck AND 3 Season Sun Room. All Fresh New Paint, Beautiful Hardwoods and New Carpet in the Master... There is so Much Space in this home ... Much bigger than your typical 2 Bedroom... Located Min from Downtown Shawnee, Parks, Shopping and Highways.. Walk to Shawnee Days, Restaurants and More. Lots of possibilities
Last Agent to Sell the Property
RE/MAX State Line License #SP00216421 Listed on: 07/31/2020

Home Details
Home Type
- Single Family
Est. Annual Taxes
- $2,518
Year Built
- Built in 1930
Lot Details
- 10,454 Sq Ft Lot
- Wood Fence
- Many Trees
Parking
- 1 Car Attached Garage
- Garage Door Opener
Home Design
- Ranch Style House
- Bungalow
- Frame Construction
- Composition Roof
- Metal Siding
Interior Spaces
- 1,706 Sq Ft Home
- Wet Bar: Hardwood, Ceramic Tiles, All Window Coverings, Ceiling Fan(s), Carpet, Fireplace, Laminate Counters
- Built-In Features: Hardwood, Ceramic Tiles, All Window Coverings, Ceiling Fan(s), Carpet, Fireplace, Laminate Counters
- Vaulted Ceiling
- Ceiling Fan: Hardwood, Ceramic Tiles, All Window Coverings, Ceiling Fan(s), Carpet, Fireplace, Laminate Counters
- Skylights
- Some Wood Windows
- Shades
- Plantation Shutters
- Drapes & Rods
- Family Room with Fireplace
- Great Room
- Storm Doors
Kitchen
- Breakfast Area or Nook
- Electric Oven or Range
- Recirculated Exhaust Fan
- Dishwasher
- Granite Countertops
- Laminate Countertops
Flooring
- Wood
- Wall to Wall Carpet
- Linoleum
- Laminate
- Stone
- Ceramic Tile
- Luxury Vinyl Plank Tile
- Luxury Vinyl Tile
Bedrooms and Bathrooms
- 2 Bedrooms
- Cedar Closet: Hardwood, Ceramic Tiles, All Window Coverings, Ceiling Fan(s), Carpet, Fireplace, Laminate Counters
- Walk-In Closet: Hardwood, Ceramic Tiles, All Window Coverings, Ceiling Fan(s), Carpet, Fireplace, Laminate Counters
- 1 Full Bathroom
- Double Vanity
- Hardwood
Basement
- Sump Pump
- Stone or Rock in Basement
- Laundry in Basement
Outdoor Features
- Deck
- Enclosed patio or porch
Utilities
- Forced Air Heating and Cooling System
Community Details
- Association fees include no amenities
- Monrovia Subdivision
Listing and Financial Details
- Exclusions: see seller dis
- Assessor Parcel Number QP44800000-0121B
Ownership History
Purchase Details
Home Financials for this Owner
Home Financials are based on the most recent Mortgage that was taken out on this home.Purchase Details
Home Financials for this Owner
Home Financials are based on the most recent Mortgage that was taken out on this home.Similar Homes in Shawnee, KS
Home Values in the Area
Average Home Value in this Area
Purchase History
| Date | Type | Sale Price | Title Company |
|---|---|---|---|
| Warranty Deed | -- | Continental Title Company | |
| Warranty Deed | -- | First United Title Agcy Llc |
Mortgage History
| Date | Status | Loan Amount | Loan Type |
|---|---|---|---|
| Open | $247,000 | New Conventional | |
| Closed | $247,000 | New Conventional | |
| Previous Owner | $194,000 | New Conventional | |
| Previous Owner | $137,731 | FHA | |
| Previous Owner | $146,692 | FHA |
Property History
| Date | Event | Price | Change | Sq Ft Price |
|---|---|---|---|---|
| 11/21/2022 11/21/22 | Sold | -- | -- | -- |
| 10/30/2022 10/30/22 | Pending | -- | -- | -- |
| 10/03/2022 10/03/22 | For Sale | $265,000 | +43.2% | $155 / Sq Ft |
| 09/08/2020 09/08/20 | Sold | -- | -- | -- |
| 08/02/2020 08/02/20 | Pending | -- | -- | -- |
| 07/31/2020 07/31/20 | For Sale | $185,000 | -- | $108 / Sq Ft |
Tax History Compared to Growth
Tax History
| Year | Tax Paid | Tax Assessment Tax Assessment Total Assessment is a certain percentage of the fair market value that is determined by local assessors to be the total taxable value of land and additions on the property. | Land | Improvement |
|---|---|---|---|---|
| 2024 | $3,188 | $30,360 | $5,419 | $24,941 |
| 2023 | $3,200 | $29,900 | $5,419 | $24,481 |
| 2022 | $2,753 | $25,634 | $5,074 | $20,560 |
| 2021 | $2,645 | $23,000 | $4,411 | $18,589 |
| 2020 | $2,683 | $23,035 | $4,001 | $19,034 |
| 2019 | $2,518 | $21,597 | $3,337 | $18,260 |
| 2018 | $2,209 | $20,654 | $2,975 | $17,679 |
| 2017 | $2,373 | $19,952 | $2,975 | $16,977 |
| 2016 | $2,119 | $17,572 | $2,975 | $14,597 |
| 2015 | $2,000 | $17,307 | $2,975 | $14,332 |
| 2013 | -- | $16,008 | $2,975 | $13,033 |
Agents Affiliated with this Home
-
Alison Zimmerlin
A
Seller's Agent in 2022
Alison Zimmerlin
ReeceNichols - Leawood
(913) 206-1507
7 in this area
204 Total Sales
-
Andrew Caldwell
A
Seller Co-Listing Agent in 2022
Andrew Caldwell
ReeceNichols - Leawood
(913) 787-2421
7 in this area
180 Total Sales
-
Melissa Josenberger

Buyer's Agent in 2022
Melissa Josenberger
ReeceNichols - Country Club Plaza
(913) 980-7058
7 in this area
129 Total Sales
-
Kris Fabrizius

Seller's Agent in 2020
Kris Fabrizius
RE/MAX State Line
(913) 406-1912
4 in this area
99 Total Sales
Map
Source: Heartland MLS
MLS Number: 2234094
APN: QP44800000-0121B
- 5603 Cody St
- 5425 Quivira Rd
- 6024 Quivira Rd
- 11017 W 55th Terrace
- 5918 W Richards Dr
- 13126 W 52nd Terrace
- 13134 W 52nd Terrace
- 13130 W 52nd Terrace
- 11325 W 54th St
- 11307 W 60th St
- 13123 W 54th Terrace
- 4908 Noland Rd
- 11021 W 55th Terrace
- 13511 W 56th Terrace
- 5848 Summit St
- 11002 W 55th Terrace
- 13400 W 61st Terrace
- 5817 Park Cir
- 5805 Park Cir
- 5021 Bradshaw St
