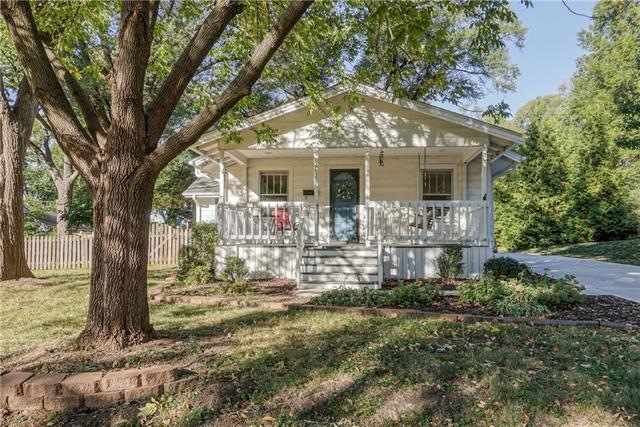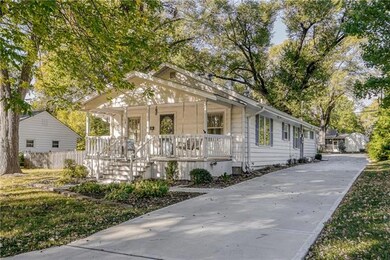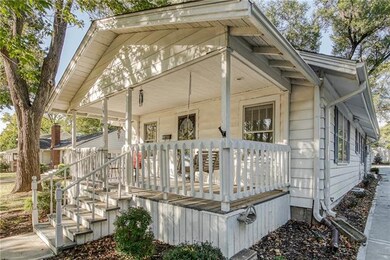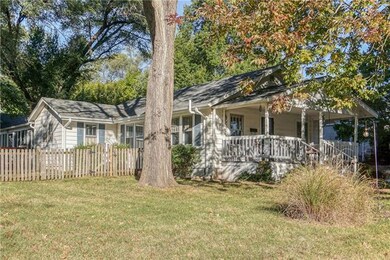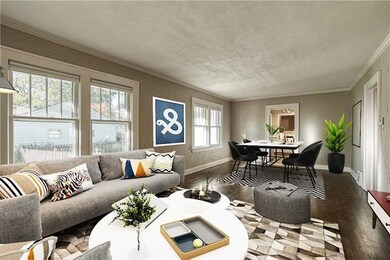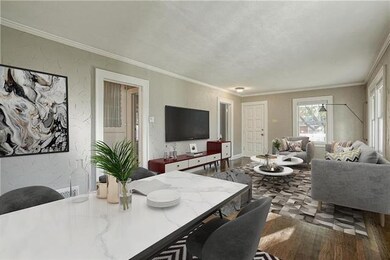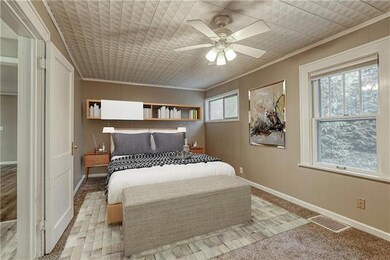
5714 Monrovia St Shawnee, KS 66216
Highlights
- Deck
- Hearth Room
- Ranch Style House
- Ray Marsh Elementary School Rated A
- Vaulted Ceiling
- 5-minute walk to Caenen Community Park
About This Home
As of November 2022Charm Galore in this Spacious Updated Move-In Ready Ranch Home! Amazing Outdoor Spaces Include Covered Front Porch, 3 Season Sunroom & Large Private Deck PLUS NEW Concrete Patio Space off The Huge NEW DRIVEWAY! Everything Has Been Done to This Adorable Home in Such a Fantastic Close-In Location! New Furnace, New Sewer Line, New Sump Pump + New Halo Water Filtration System! Beautiful Hardwood Floors + New Carpet, New Tile FL in Bathroom & New Lux Vinyl Flooring Too! You Will Be Shocked at How Large This Home is Due to Being Expanded! Minutes from Downtown Shawnee, Parks, Shopping/ Dining & Highways!
Last Agent to Sell the Property
ReeceNichols - Leawood License #SP00218268 Listed on: 10/03/2022

Home Details
Home Type
- Single Family
Est. Annual Taxes
- $2,683
Year Built
- Built in 1930
Lot Details
- 10,454 Sq Ft Lot
- Wood Fence
- Many Trees
Parking
- 1 Car Attached Garage
- Garage Door Opener
Home Design
- Ranch Style House
- Traditional Architecture
- Bungalow
- Frame Construction
- Composition Roof
- Metal Siding
Interior Spaces
- 1,706 Sq Ft Home
- Wet Bar: Ceramic Tiles, Shower Over Tub, Luxury Vinyl Plank, Hardwood, All Window Coverings, Ceiling Fan(s), Carpet
- Built-In Features: Ceramic Tiles, Shower Over Tub, Luxury Vinyl Plank, Hardwood, All Window Coverings, Ceiling Fan(s), Carpet
- Vaulted Ceiling
- Ceiling Fan: Ceramic Tiles, Shower Over Tub, Luxury Vinyl Plank, Hardwood, All Window Coverings, Ceiling Fan(s), Carpet
- Skylights
- Thermal Windows
- Shades
- Plantation Shutters
- Drapes & Rods
- Family Room with Fireplace
- Great Room
- Formal Dining Room
- Sun or Florida Room
- Storm Doors
Kitchen
- Hearth Room
- Breakfast Area or Nook
- Electric Oven or Range
- Recirculated Exhaust Fan
- Dishwasher
- Granite Countertops
- Laminate Countertops
Flooring
- Wood
- Wall to Wall Carpet
- Linoleum
- Laminate
- Stone
- Ceramic Tile
- Luxury Vinyl Plank Tile
- Luxury Vinyl Tile
Bedrooms and Bathrooms
- 2 Bedrooms
- Cedar Closet: Ceramic Tiles, Shower Over Tub, Luxury Vinyl Plank, Hardwood, All Window Coverings, Ceiling Fan(s), Carpet
- Walk-In Closet: Ceramic Tiles, Shower Over Tub, Luxury Vinyl Plank, Hardwood, All Window Coverings, Ceiling Fan(s), Carpet
- 1 Full Bathroom
- Double Vanity
- Ceramic Tiles
Basement
- Sump Pump
- Stone or Rock in Basement
- Laundry in Basement
Outdoor Features
- Deck
- Enclosed patio or porch
Schools
- Ray Marsh Elementary School
- Sm Northwest High School
Utilities
- Forced Air Heating and Cooling System
Community Details
- No Home Owners Association
- Association fees include no amenities
- Monrovia Subdivision
Listing and Financial Details
- Exclusions: Fireplace/Chimney
- Assessor Parcel Number QP44800000-0121B
Ownership History
Purchase Details
Home Financials for this Owner
Home Financials are based on the most recent Mortgage that was taken out on this home.Purchase Details
Home Financials for this Owner
Home Financials are based on the most recent Mortgage that was taken out on this home.Similar Homes in Shawnee, KS
Home Values in the Area
Average Home Value in this Area
Purchase History
| Date | Type | Sale Price | Title Company |
|---|---|---|---|
| Warranty Deed | -- | Continental Title Company | |
| Warranty Deed | -- | First United Title Agcy Llc |
Mortgage History
| Date | Status | Loan Amount | Loan Type |
|---|---|---|---|
| Open | $247,000 | New Conventional | |
| Closed | $247,000 | New Conventional | |
| Previous Owner | $194,000 | New Conventional | |
| Previous Owner | $137,731 | FHA | |
| Previous Owner | $146,692 | FHA |
Property History
| Date | Event | Price | Change | Sq Ft Price |
|---|---|---|---|---|
| 11/21/2022 11/21/22 | Sold | -- | -- | -- |
| 10/30/2022 10/30/22 | Pending | -- | -- | -- |
| 10/03/2022 10/03/22 | For Sale | $265,000 | +43.2% | $155 / Sq Ft |
| 09/08/2020 09/08/20 | Sold | -- | -- | -- |
| 08/02/2020 08/02/20 | Pending | -- | -- | -- |
| 07/31/2020 07/31/20 | For Sale | $185,000 | -- | $108 / Sq Ft |
Tax History Compared to Growth
Tax History
| Year | Tax Paid | Tax Assessment Tax Assessment Total Assessment is a certain percentage of the fair market value that is determined by local assessors to be the total taxable value of land and additions on the property. | Land | Improvement |
|---|---|---|---|---|
| 2024 | $3,188 | $30,360 | $5,419 | $24,941 |
| 2023 | $3,200 | $29,900 | $5,419 | $24,481 |
| 2022 | $2,753 | $25,634 | $5,074 | $20,560 |
| 2021 | $2,645 | $23,000 | $4,411 | $18,589 |
| 2020 | $2,683 | $23,035 | $4,001 | $19,034 |
| 2019 | $2,518 | $21,597 | $3,337 | $18,260 |
| 2018 | $2,209 | $20,654 | $2,975 | $17,679 |
| 2017 | $2,373 | $19,952 | $2,975 | $16,977 |
| 2016 | $2,119 | $17,572 | $2,975 | $14,597 |
| 2015 | $2,000 | $17,307 | $2,975 | $14,332 |
| 2013 | -- | $16,008 | $2,975 | $13,033 |
Agents Affiliated with this Home
-
Alison Zimmerlin
A
Seller's Agent in 2022
Alison Zimmerlin
ReeceNichols - Leawood
(913) 206-1507
7 in this area
203 Total Sales
-
Andrew Caldwell
A
Seller Co-Listing Agent in 2022
Andrew Caldwell
ReeceNichols - Leawood
(913) 787-2421
7 in this area
179 Total Sales
-
Melissa Josenberger

Buyer's Agent in 2022
Melissa Josenberger
ReeceNichols - Country Club Plaza
(913) 980-7058
7 in this area
129 Total Sales
-
Kris Fabrizius

Seller's Agent in 2020
Kris Fabrizius
RE/MAX State Line
(913) 406-1912
4 in this area
99 Total Sales
Map
Source: Heartland MLS
MLS Number: 2406883
APN: QP44800000-0121B
- 5603 Cody St
- 5425 Quivira Rd
- 6024 Quivira Rd
- 11017 W 55th Terrace
- 5918 W Richards Dr
- 13126 W 52nd Terrace
- 13134 W 52nd Terrace
- 13130 W 52nd Terrace
- 11325 W 54th St
- 11307 W 60th St
- 13123 W 54th Terrace
- 4908 Noland Rd
- 11021 W 55th Terrace
- 13511 W 56th Terrace
- 5848 Summit St
- 11002 W 55th Terrace
- 13400 W 61st Terrace
- 5817 Park Cir
- 5805 Park Cir
- 5021 Bradshaw St
