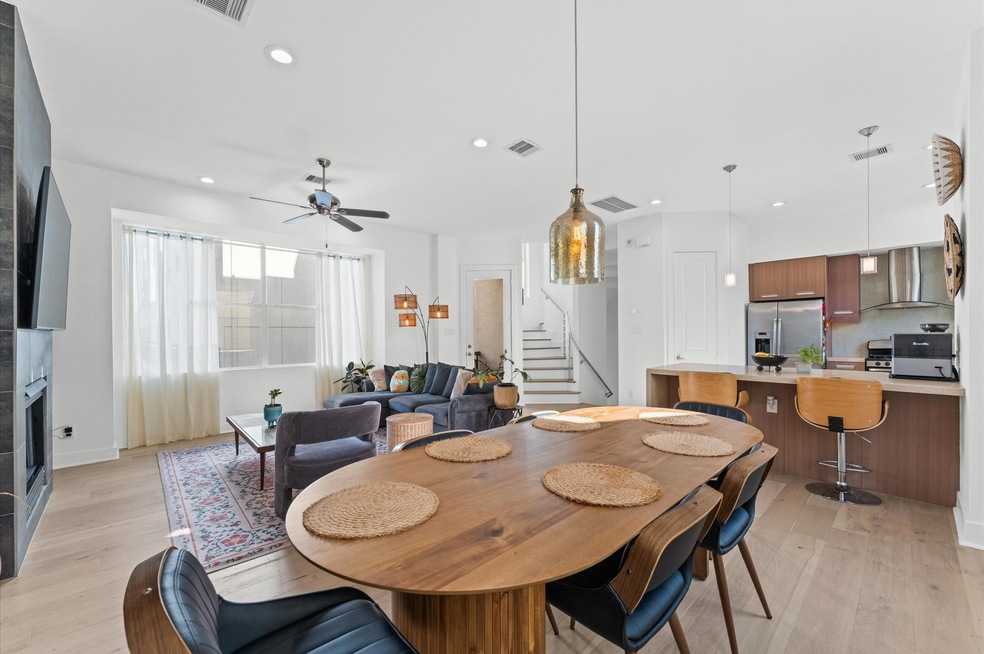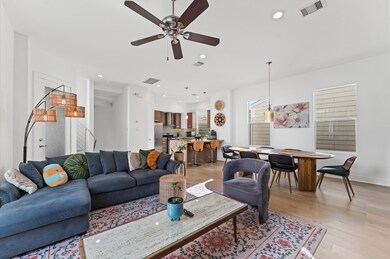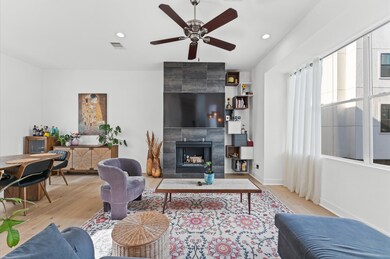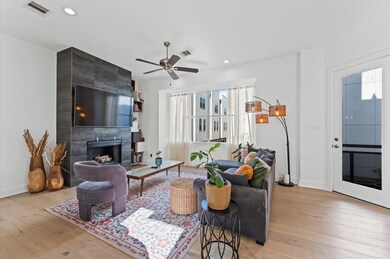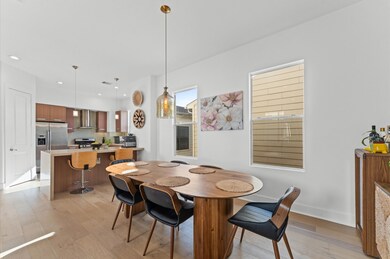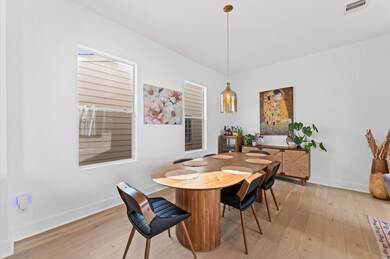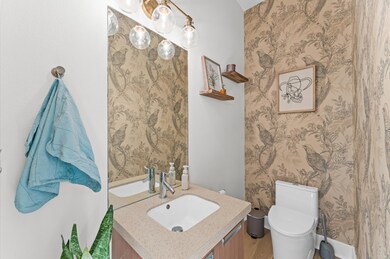5715 Larkin St Unit C Houston, TX 77007
Cottage Grove NeighborhoodHighlights
- 1 Fireplace
- Quartz Countertops
- Central Heating and Cooling System
- Furnished
- 2 Car Attached Garage
- 2-minute walk to Cottage Grove Park
About This Home
Experience luxury leasing in this beautifully FURNISHED 3-bed, 3.5-bath townhome located in the heart of Houston’s vibrant Heights area. Spanning over 2,000 sq ft, the home offers modern designer furnishings, designated bathrooms for every bedroom, and abundant natural light throughout. Enjoy the private rooftop patio—fully outfitted with lounge furniture and a fireplace—ideal for hosting friends or enjoying quiet evenings under the stars. Inside, relax in thoughtfully styled living spaces with plush sofas, mounted TVs, premium bedroom sets, and a fully equipped kitchen. Home may also be leased unfurnished if preferred. Located minutes from Memorial Park, Downtown, and The Galleria, with walkable access to local parks, restaurants, and bars. Quick access to I-10, 610, and 45 makes commuting easy. Includes a 2-car garage. Available for mid-May move-in. A rare opportunity for elevated, hassle-free living in one of Houston’s most desirable neighborhoods.
Listing Agent
Texas Ally Real Estate Group, LLC License #0733485 Listed on: 06/06/2025

Townhouse Details
Home Type
- Townhome
Est. Annual Taxes
- $8,445
Year Built
- Built in 2007
Lot Details
- 1,550 Sq Ft Lot
Parking
- 2 Car Attached Garage
- Additional Parking
Interior Spaces
- 2,006 Sq Ft Home
- 3-Story Property
- Furnished
- 1 Fireplace
Kitchen
- Gas Oven
- Gas Range
- <<microwave>>
- Dishwasher
- Quartz Countertops
- Disposal
Bedrooms and Bathrooms
- 3 Bedrooms
Laundry
- Dryer
- Washer
Schools
- Memorial Elementary School
- Hogg Middle School
- Waltrip High School
Utilities
- Central Heating and Cooling System
- Heating System Uses Gas
- Municipal Trash
Listing and Financial Details
- Property Available on 5/14/25
- 12 Month Lease Term
Community Details
Overview
- Larkin Grove Twnhms Subdivision
Pet Policy
- No Pets Allowed
Map
Source: Houston Association of REALTORS®
MLS Number: 56826129
APN: 1285380010003
- 5703 Cornish St
- 5644 Larkin St
- 2301 Arabelle St
- 5658 Darling St
- 2206 Sherwin St
- 5705 Petty St Unit C
- 5627 Darling St
- 2310 Arabelle St
- 5636 Darling St
- 5739 Petty St
- 5733 Petty St
- 5809 Larkin St
- 5704 Petty St
- 5708 Petty St Unit B
- 5638 Petty St Unit B
- 5638 Petty St Unit A
- 5810 Darling St Unit F
- 5810 Darling St Unit B
- 5811 Darling St Unit A
- 6123 Stillman St
- 5709 Larkin St Unit A
- 5729 Larkin St Unit G
- 5706 Cornish St Unit B
- 5732 Darling St Unit ID1056419P
- 5648 Larkin St
- 5644 Larkin St
- 5654 Darling St
- 5708 Petty St Unit A
- 5704 Petty St
- 2315 Sherwin St Unit ID1019549P
- 5701 Kiam St Unit A
- 5743 Kiam St Unit E
- 5819 Petty St Unit A
- 5620 Petty St Unit ID1019538P
- 1706 McDonald St
- 6128 Hamman St
- 6134 Hamman St
- 6310 Hamman St Unit D
- 5605 Petty St Unit A B E
- 6118 Hamman St Unit B
