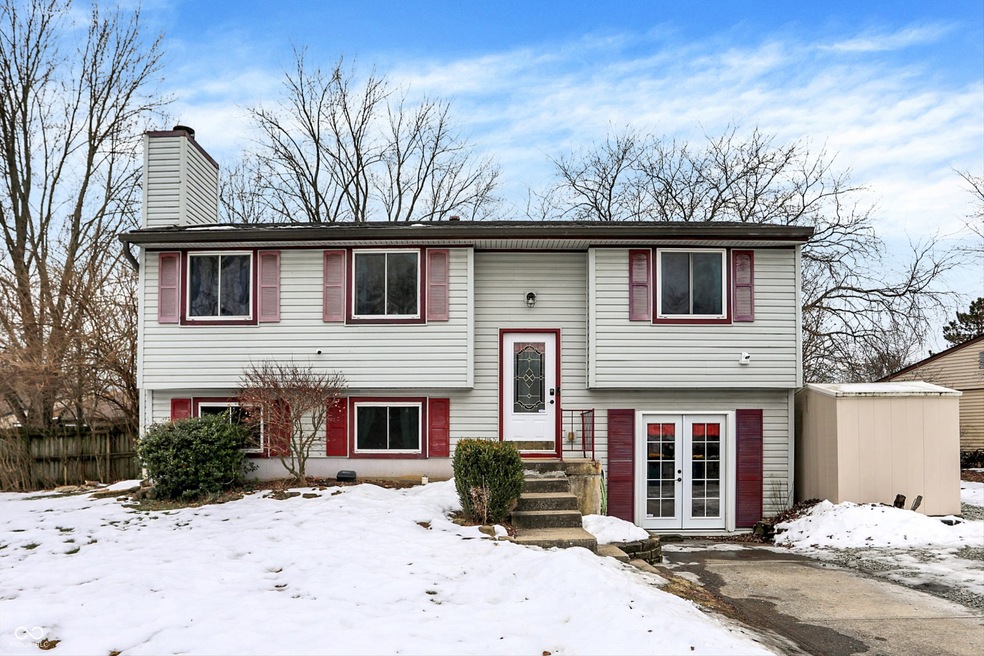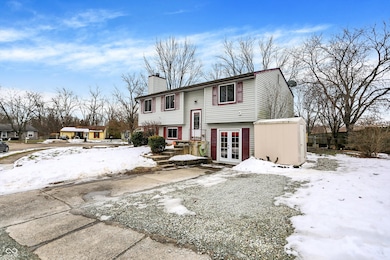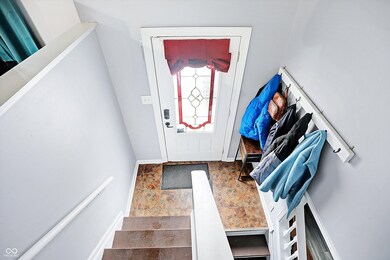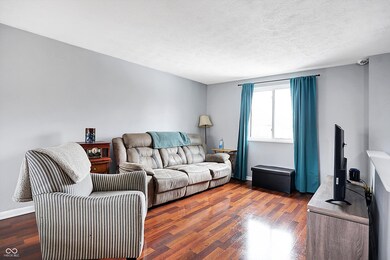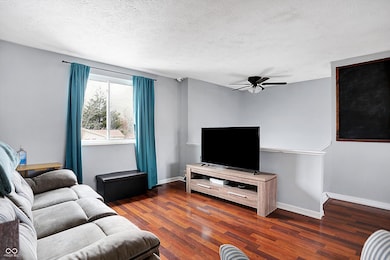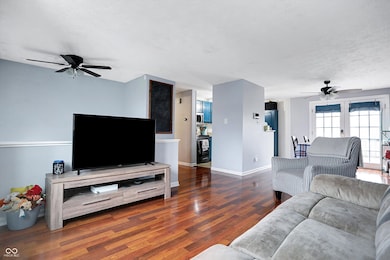
5715 Sage Ct Indianapolis, IN 46237
South Emerson NeighborhoodHighlights
- Engineered Wood Flooring
- No HOA
- Patio
- Franklin Central High School Rated A-
- Eat-In Country Kitchen
- Heating system powered by renewable energy
About This Home
As of April 2025Welcome home! This beautiful 3-bedroom, 2-bathroom home is nestled in a peaceful cul-de-sac in the desirable Franklin Township area! This well-maintained property offers spacious living areas, a bright and airy open floor plan, and modern updates throughout. Step inside to discover a cozy living room with abundant natural light, perfect for relaxing or entertaining. The kitchen features ample cabinetry, modern appliances, and a breakfast nook overlooking the backyard. The primary suite boasts a private bath and generous closet space, while two additional bedrooms provide flexibility for guests, an office, or a playroom. Enjoy outdoor living in the fenced backyard, ideal for summer barbecues, pets, or a peaceful retreat. The former attached garage, now converted to living space, offers extra storage and convenience. Located just minutes from schools, shopping, dining, and major highways, this home is the perfect blend of comfort and convenience. Don't miss this opportunity-schedule your showing today!
Last Agent to Sell the Property
Real Broker, LLC Brokerage Email: linktoyourhome@gmail.com License #RB17000627
Home Details
Home Type
- Single Family
Est. Annual Taxes
- $1,916
Year Built
- Built in 1980
Home Design
- Brick Exterior Construction
- Vinyl Siding
Interior Spaces
- 3-Story Property
- Family Room with Fireplace
- Combination Dining and Living Room
- Laundry in Basement
Kitchen
- Eat-In Country Kitchen
- Electric Oven
- Dishwasher
- Disposal
Flooring
- Engineered Wood
- Carpet
- Laminate
Bedrooms and Bathrooms
- 3 Bedrooms
Laundry
- Dryer
- Washer
Schools
- Franklin Central Junior High
- Franklin Central High School
Utilities
- Heating system powered by renewable energy
- Heat Pump System
Additional Features
- Patio
- 9,905 Sq Ft Lot
Community Details
- No Home Owners Association
- Arlington Acres North Subdivision
Listing and Financial Details
- Tax Lot 3008170
- Assessor Parcel Number 491503109013000300
- Seller Concessions Offered
Ownership History
Purchase Details
Home Financials for this Owner
Home Financials are based on the most recent Mortgage that was taken out on this home.Purchase Details
Home Financials for this Owner
Home Financials are based on the most recent Mortgage that was taken out on this home.Purchase Details
Home Financials for this Owner
Home Financials are based on the most recent Mortgage that was taken out on this home.Purchase Details
Home Financials for this Owner
Home Financials are based on the most recent Mortgage that was taken out on this home.Map
Similar Homes in the area
Home Values in the Area
Average Home Value in this Area
Purchase History
| Date | Type | Sale Price | Title Company |
|---|---|---|---|
| Warranty Deed | -- | Title Alliance | |
| Warranty Deed | -- | Briscoe Legal Services Llc | |
| Deed | $98,500 | Chicago Title | |
| Warranty Deed | -- | Chicago Title Company Llc |
Mortgage History
| Date | Status | Loan Amount | Loan Type |
|---|---|---|---|
| Closed | $0 | No Value Available | |
| Open | $198,787 | New Conventional | |
| Previous Owner | $199,900 | VA | |
| Previous Owner | $6,459 | Stand Alone First | |
| Previous Owner | $3,940 | Stand Alone Second | |
| Previous Owner | $96,715 | FHA |
Property History
| Date | Event | Price | Change | Sq Ft Price |
|---|---|---|---|---|
| 04/25/2025 04/25/25 | Sold | $209,250 | -2.7% | $117 / Sq Ft |
| 03/29/2025 03/29/25 | Pending | -- | -- | -- |
| 03/21/2025 03/21/25 | For Sale | $215,000 | 0.0% | $120 / Sq Ft |
| 03/05/2025 03/05/25 | Pending | -- | -- | -- |
| 01/31/2025 01/31/25 | For Sale | $215,000 | +7.6% | $120 / Sq Ft |
| 08/05/2022 08/05/22 | Sold | $199,900 | +8.1% | $133 / Sq Ft |
| 07/11/2022 07/11/22 | Pending | -- | -- | -- |
| 07/07/2022 07/07/22 | Price Changed | $184,900 | -7.5% | $123 / Sq Ft |
| 06/30/2022 06/30/22 | For Sale | $199,900 | +102.9% | $133 / Sq Ft |
| 06/13/2014 06/13/14 | Sold | $98,500 | 0.0% | $65 / Sq Ft |
| 05/11/2014 05/11/14 | Pending | -- | -- | -- |
| 02/27/2014 02/27/14 | Price Changed | $98,500 | -1.0% | $65 / Sq Ft |
| 02/13/2014 02/13/14 | Price Changed | $99,500 | -0.5% | $66 / Sq Ft |
| 01/15/2014 01/15/14 | For Sale | $100,000 | -- | $66 / Sq Ft |
Tax History
| Year | Tax Paid | Tax Assessment Tax Assessment Total Assessment is a certain percentage of the fair market value that is determined by local assessors to be the total taxable value of land and additions on the property. | Land | Improvement |
|---|---|---|---|---|
| 2024 | $1,917 | $215,000 | $26,700 | $188,300 |
| 2023 | $1,917 | $195,700 | $26,700 | $169,000 |
| 2022 | $1,765 | $165,800 | $26,700 | $139,100 |
| 2021 | $1,662 | $155,700 | $26,700 | $129,000 |
| 2020 | $1,520 | $141,700 | $26,700 | $115,000 |
| 2019 | $1,378 | $127,700 | $17,800 | $109,900 |
| 2018 | $1,325 | $122,700 | $17,800 | $104,900 |
| 2017 | $1,258 | $116,200 | $17,800 | $98,400 |
| 2016 | $1,197 | $110,300 | $17,800 | $92,500 |
| 2014 | $1,070 | $107,000 | $17,800 | $89,200 |
| 2013 | $1,070 | $107,000 | $17,800 | $89,200 |
Source: MIBOR Broker Listing Cooperative®
MLS Number: 22020202
APN: 49-15-03-109-013.000-300
- 5212 Bahia Dr
- 5855 La Fleur Ct
- 5608 Lunsford Dr
- 5341 Armstrong Dr
- 5107 Triple Crown Way
- 5107 Triple Crown Way
- 5107 Triple Crown Way
- 5107 Triple Crown Way
- 5107 Triple Crown Way
- 5107 Triple Crown Way
- 4905 Candy Spots Dr
- 4911 Carry Back Ln
- 4930 Candy Spots Dr
- 5927 Timber Lake Blvd
- 5207 Rolling Meadow Blvd
- 5119 Rolling Meadow Blvd
- 5144 Rolling Meadow Blvd
- 5123 Rolling Meadow Blvd
- 5143 Rolling Meadow Blvd
- 5218 Triple Crown Way
