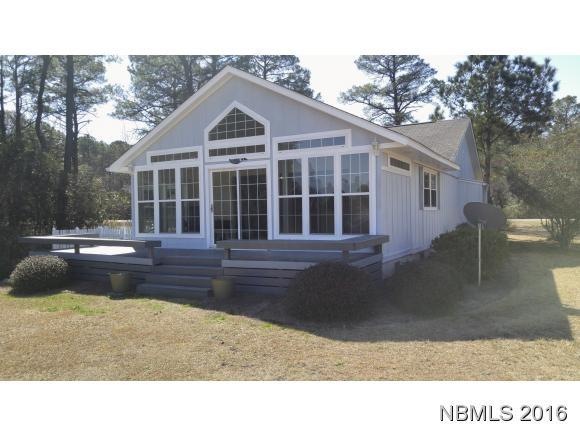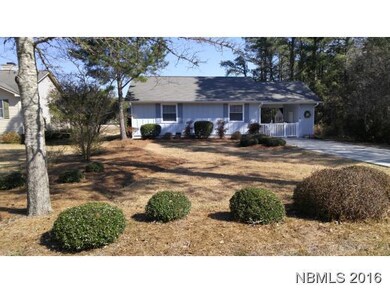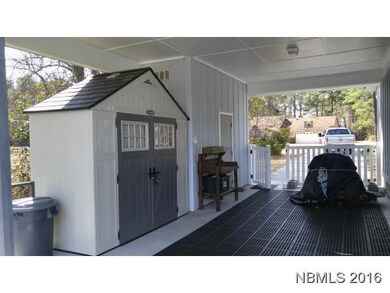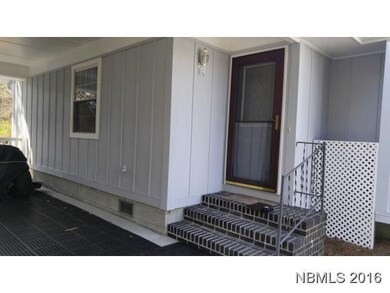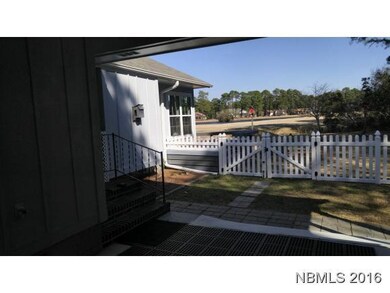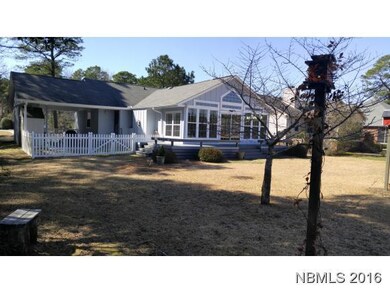
5715 Sloop Ct New Bern, NC 28560
Highlights
- Waterfront Community
- Golf Course Community
- Deck
- Water Views
- Gated Community
- 1 Fireplace
About This Home
As of July 2025Perfect renovated 2BD/2BA in Faifield Harbour. Great for retirement or downsizing and an excellent alternative to Condo Living. No Condo Fees! Open space floorplan with a gas fireplace and huge sun room/carolina room overlooking the beautiful secluded lake. BBQ on the back deck. Carport and 2 large storage sheds. Gated Community! Won't last long at this price.
Last Agent to Sell the Property
MARK PRINCE
Keller Williams Realty Listed on: 02/29/2016
Last Buyer's Agent
MARK PRINCE
Keller Williams Realty Listed on: 02/29/2016
Home Details
Home Type
- Single Family
Est. Annual Taxes
- $619
Year Built
- Built in 1981
Lot Details
- 0.29 Acre Lot
- Lot Dimensions are 75x160x85x160
- Property fronts a private road
- Vinyl Fence
HOA Fees
- $67 Monthly HOA Fees
Home Design
- Wood Frame Construction
- Shingle Roof
- Wood Siding
- Stick Built Home
Interior Spaces
- 1,441 Sq Ft Home
- 1-Story Property
- 1 Fireplace
- Blinds
- Combination Dining and Living Room
- Sun or Florida Room
- Laminate Flooring
- Water Views
- Crawl Space
- Attic Access Panel
Kitchen
- Stove
- Dishwasher
- Disposal
Bedrooms and Bathrooms
- 2 Bedrooms
- 2 Full Bathrooms
Laundry
- Dryer
- Washer
Parking
- 1 Attached Carport Space
- Driveway
- Paved Parking
Outdoor Features
- Deck
- Separate Outdoor Workshop
Utilities
- Central Air
- Heat Pump System
Listing and Financial Details
- Assessor Parcel Number 2-057 -420
Community Details
Overview
- Fairfield Harbour Subdivision
Recreation
- Waterfront Community
- Golf Course Community
Security
- Gated Community
Ownership History
Purchase Details
Home Financials for this Owner
Home Financials are based on the most recent Mortgage that was taken out on this home.Purchase Details
Home Financials for this Owner
Home Financials are based on the most recent Mortgage that was taken out on this home.Purchase Details
Home Financials for this Owner
Home Financials are based on the most recent Mortgage that was taken out on this home.Purchase Details
Home Financials for this Owner
Home Financials are based on the most recent Mortgage that was taken out on this home.Purchase Details
Similar Homes in New Bern, NC
Home Values in the Area
Average Home Value in this Area
Purchase History
| Date | Type | Sale Price | Title Company |
|---|---|---|---|
| Warranty Deed | $258,000 | None Listed On Document | |
| Warranty Deed | $258,000 | None Listed On Document | |
| Warranty Deed | $189,000 | W Mack Rice Pa | |
| Deed | -- | -- | |
| Warranty Deed | $97,500 | None Available | |
| Interfamily Deed Transfer | -- | None Available |
Mortgage History
| Date | Status | Loan Amount | Loan Type |
|---|---|---|---|
| Open | $252,014 | FHA | |
| Closed | $252,014 | FHA | |
| Previous Owner | $151,200 | New Conventional | |
| Previous Owner | $114,408 | VA | |
| Previous Owner | -- | No Value Available |
Property History
| Date | Event | Price | Change | Sq Ft Price |
|---|---|---|---|---|
| 07/15/2025 07/15/25 | Sold | $258,000 | -0.4% | $179 / Sq Ft |
| 06/14/2025 06/14/25 | Pending | -- | -- | -- |
| 06/08/2025 06/08/25 | For Sale | $259,000 | +29.5% | $180 / Sq Ft |
| 10/07/2024 10/07/24 | Sold | $200,000 | -5.7% | $139 / Sq Ft |
| 09/26/2024 09/26/24 | Pending | -- | -- | -- |
| 09/26/2024 09/26/24 | Price Changed | $212,000 | 0.0% | $147 / Sq Ft |
| 09/26/2024 09/26/24 | For Sale | $212,000 | -1.4% | $147 / Sq Ft |
| 08/09/2024 08/09/24 | Pending | -- | -- | -- |
| 08/09/2024 08/09/24 | For Sale | $215,000 | 0.0% | $149 / Sq Ft |
| 08/01/2024 08/01/24 | Pending | -- | -- | -- |
| 08/01/2024 08/01/24 | For Sale | $215,000 | 0.0% | $149 / Sq Ft |
| 07/30/2024 07/30/24 | Off Market | $215,000 | -- | -- |
| 07/19/2024 07/19/24 | Pending | -- | -- | -- |
| 07/06/2024 07/06/24 | Price Changed | $215,000 | -4.4% | $149 / Sq Ft |
| 06/28/2024 06/28/24 | For Sale | $225,000 | +19.0% | $156 / Sq Ft |
| 08/23/2022 08/23/22 | Sold | $189,000 | -0.5% | $131 / Sq Ft |
| 07/03/2022 07/03/22 | Pending | -- | -- | -- |
| 06/27/2022 06/27/22 | For Sale | $190,000 | +69.6% | $132 / Sq Ft |
| 06/08/2016 06/08/16 | Sold | $112,000 | -10.4% | $78 / Sq Ft |
| 04/02/2016 04/02/16 | Pending | -- | -- | -- |
| 02/29/2016 02/29/16 | For Sale | $125,000 | +28.2% | $87 / Sq Ft |
| 06/28/2012 06/28/12 | Sold | $97,500 | -22.0% | $69 / Sq Ft |
| 05/29/2012 05/29/12 | Pending | -- | -- | -- |
| 03/25/2012 03/25/12 | For Sale | $125,000 | -- | $89 / Sq Ft |
Tax History Compared to Growth
Tax History
| Year | Tax Paid | Tax Assessment Tax Assessment Total Assessment is a certain percentage of the fair market value that is determined by local assessors to be the total taxable value of land and additions on the property. | Land | Improvement |
|---|---|---|---|---|
| 2024 | $949 | $184,250 | $45,000 | $139,250 |
| 2023 | $949 | $184,250 | $45,000 | $139,250 |
| 2022 | $635 | $94,250 | $14,500 | $79,750 |
| 2021 | $480 | $68,930 | $14,500 | $54,430 |
| 2020 | $298 | $49,200 | $14,500 | $34,700 |
| 2019 | $559 | $82,540 | $14,500 | $68,040 |
| 2018 | $527 | $82,540 | $14,500 | $68,040 |
| 2017 | $527 | $82,540 | $14,500 | $68,040 |
| 2016 | $536 | $112,030 | $28,500 | $83,530 |
| 2015 | $619 | $112,030 | $28,500 | $83,530 |
| 2014 | -- | $112,030 | $28,500 | $83,530 |
Agents Affiliated with this Home
-
Susanne Pendleton

Seller's Agent in 2025
Susanne Pendleton
COLDWELL BANKER SEA COAST ADVANTAGE
(252) 670-5944
155 in this area
204 Total Sales
-
Tonya Treadway
T
Buyer's Agent in 2025
Tonya Treadway
COLDWELL BANKER SEA COAST ADVANTAGE
(318) 880-3020
6 in this area
61 Total Sales
-
Pamela Johnson

Seller's Agent in 2024
Pamela Johnson
NorthGroup
(252) 559-0193
8 in this area
72 Total Sales
-
Dottie Corning

Buyer's Agent in 2024
Dottie Corning
NorthGroup
(252) 876-7650
1 in this area
32 Total Sales
-
K
Seller's Agent in 2022
KAREN VALERI
eXp Realty
-
M
Seller's Agent in 2016
MARK PRINCE
Keller Williams Realty
Map
Source: Hive MLS
MLS Number: 90102772
APN: 2-057-420
- 5705 Sloop Ct
- 5717 Sloop Ct
- 5712 Sloop Ct
- 5708 Sloop
- 5703 Sloop Ct
- 1108 Crows Nest Ct
- 1207 Crows Nest Ct
- 2031 Caracara Dr
- 2004 Caracara Dr
- 2319 Caracara Dr
- 2028 Caracara Dr
- 1314 Caracara Dr
- 1930 Caracara Dr
- 2106 Caracara Dr
- 2108 Caracara Dr
- 2105 Caracara Dr
- 1314 Caracara Dr
- 1314 Caracara Dr
- 1314 Caracara Dr
- 1314 Caracara Dr
