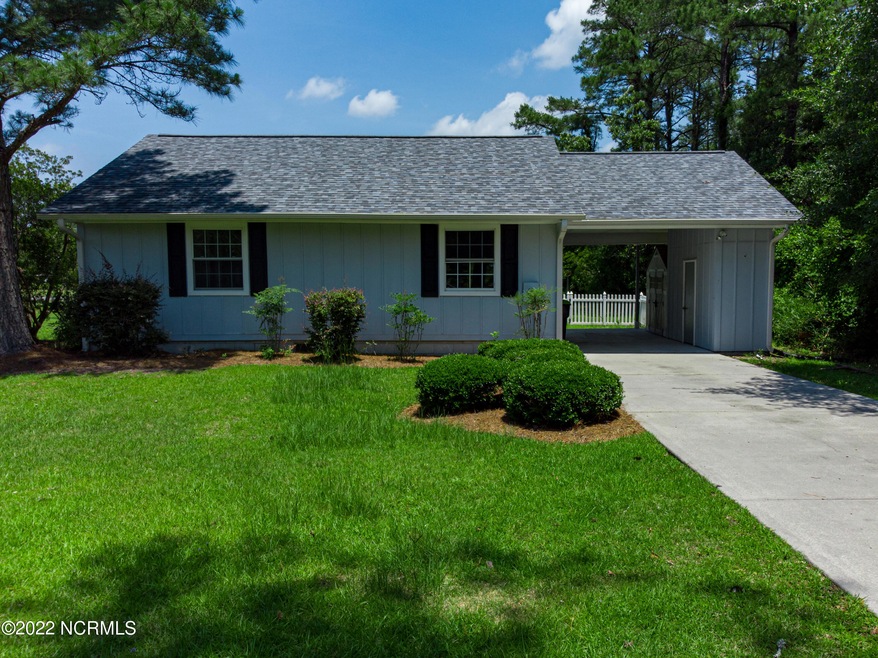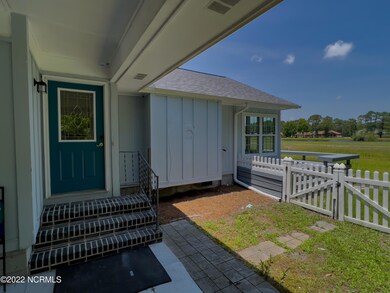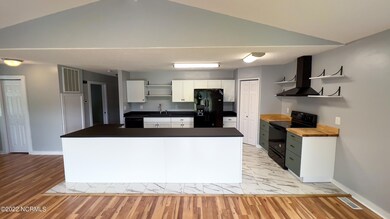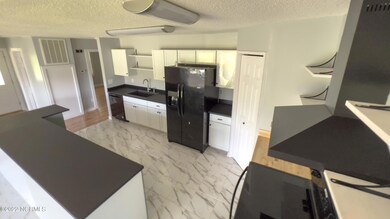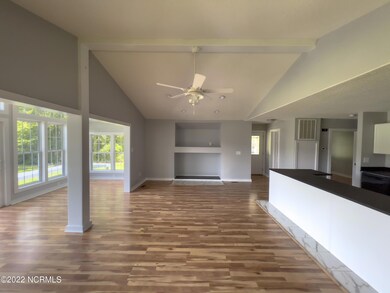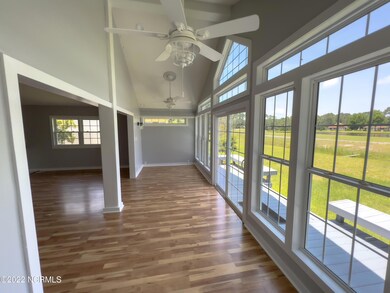
5715 Sloop Ct New Bern, NC 28560
Highlights
- Water Views
- Gated Community
- Sun or Florida Room
- Golf Course Community
- Deck
- Great Room
About This Home
As of July 2025Beautifully updated two bedroom/two bath single family home in the popular community of Fairfield Harbour. The kitchen has been redone to include new cabinets and appliances. In addition, a new roof (2021) and new flooring are just some of the updates to this cute home. The open floor plan provides plenty of space to relax and there are two built in nooks for an electric fireplace and/or a big screen TV. The way the kitchen flows into the living space straight into the Sunroom and out onto the deck across the back of the home is the perfect setup for entertaining family and friends. Break out that BBQ grill and relax and enjoy. The master bedroom features a large walk-in closet with enough room to create a private sitting area. The master bath includes a beautiful walk-in shower. Whether you're thinking of retiring or downsizing; and condo living isn't your style, you need to check out this charmer that sits on a lot overlooking a secluded lake in this gated community. A Carport and 2 large storage sheds add additional storage to this great property. Seller offering $2,000 if buyer will use Seller's attorney. Won't last long at this priceListing agent is a Realtor and has a financial interest in the property.
Last Agent to Sell the Property
KAREN VALERI
eXp Realty License #312685 Listed on: 06/27/2022
Home Details
Home Type
- Single Family
Est. Annual Taxes
- $420
Year Built
- Built in 1981
Lot Details
- 0.29 Acre Lot
- Lot Dimensions are 75x160x85x160
- Property fronts a private road
HOA Fees
- $67 Monthly HOA Fees
Home Design
- Wood Frame Construction
- Composition Roof
- Wood Siding
- Stick Built Home
Interior Spaces
- 1,441 Sq Ft Home
- 1-Story Property
- Ceiling Fan
- Thermal Windows
- Great Room
- Combination Dining and Living Room
- Sun or Florida Room
- Water Views
- Attic Access Panel
- Laundry closet
Kitchen
- Stove
- Dishwasher
- Kitchen Island
Flooring
- Tile
- Luxury Vinyl Plank Tile
Bedrooms and Bathrooms
- 2 Bedrooms
- Walk-In Closet
- 2 Full Bathrooms
- Walk-in Shower
Basement
- Partial Basement
- Crawl Space
Parking
- 2 Parking Spaces
- 1 Attached Carport Space
- Tandem Parking
- Driveway
- Paved Parking
Outdoor Features
- Deck
- Separate Outdoor Workshop
- Outdoor Storage
Utilities
- Central Air
- Heat Pump System
- Electric Water Heater
Listing and Financial Details
- Tax Lot 420
- Assessor Parcel Number 2-057 -420
Community Details
Overview
- Fairfield Harbour Subdivision
- Maintained Community
Recreation
- Golf Course Community
Security
- Security Service
- Gated Community
Ownership History
Purchase Details
Home Financials for this Owner
Home Financials are based on the most recent Mortgage that was taken out on this home.Purchase Details
Home Financials for this Owner
Home Financials are based on the most recent Mortgage that was taken out on this home.Purchase Details
Home Financials for this Owner
Home Financials are based on the most recent Mortgage that was taken out on this home.Purchase Details
Home Financials for this Owner
Home Financials are based on the most recent Mortgage that was taken out on this home.Purchase Details
Similar Homes in New Bern, NC
Home Values in the Area
Average Home Value in this Area
Purchase History
| Date | Type | Sale Price | Title Company |
|---|---|---|---|
| Warranty Deed | $258,000 | None Listed On Document | |
| Warranty Deed | $258,000 | None Listed On Document | |
| Warranty Deed | $189,000 | W Mack Rice Pa | |
| Deed | -- | -- | |
| Warranty Deed | $97,500 | None Available | |
| Interfamily Deed Transfer | -- | None Available |
Mortgage History
| Date | Status | Loan Amount | Loan Type |
|---|---|---|---|
| Open | $252,014 | FHA | |
| Closed | $252,014 | FHA | |
| Previous Owner | $151,200 | New Conventional | |
| Previous Owner | $114,408 | VA | |
| Previous Owner | -- | No Value Available |
Property History
| Date | Event | Price | Change | Sq Ft Price |
|---|---|---|---|---|
| 07/15/2025 07/15/25 | Sold | $258,000 | -0.4% | $179 / Sq Ft |
| 06/14/2025 06/14/25 | Pending | -- | -- | -- |
| 06/08/2025 06/08/25 | For Sale | $259,000 | +29.5% | $180 / Sq Ft |
| 10/07/2024 10/07/24 | Sold | $200,000 | -5.7% | $139 / Sq Ft |
| 09/26/2024 09/26/24 | Pending | -- | -- | -- |
| 09/26/2024 09/26/24 | Price Changed | $212,000 | 0.0% | $147 / Sq Ft |
| 09/26/2024 09/26/24 | For Sale | $212,000 | -1.4% | $147 / Sq Ft |
| 08/09/2024 08/09/24 | Pending | -- | -- | -- |
| 08/09/2024 08/09/24 | For Sale | $215,000 | 0.0% | $149 / Sq Ft |
| 08/01/2024 08/01/24 | Pending | -- | -- | -- |
| 08/01/2024 08/01/24 | For Sale | $215,000 | 0.0% | $149 / Sq Ft |
| 07/30/2024 07/30/24 | Off Market | $215,000 | -- | -- |
| 07/19/2024 07/19/24 | Pending | -- | -- | -- |
| 07/06/2024 07/06/24 | Price Changed | $215,000 | -4.4% | $149 / Sq Ft |
| 06/28/2024 06/28/24 | For Sale | $225,000 | +19.0% | $156 / Sq Ft |
| 08/23/2022 08/23/22 | Sold | $189,000 | -0.5% | $131 / Sq Ft |
| 07/03/2022 07/03/22 | Pending | -- | -- | -- |
| 06/27/2022 06/27/22 | For Sale | $190,000 | +69.6% | $132 / Sq Ft |
| 06/08/2016 06/08/16 | Sold | $112,000 | -10.4% | $78 / Sq Ft |
| 04/02/2016 04/02/16 | Pending | -- | -- | -- |
| 02/29/2016 02/29/16 | For Sale | $125,000 | +28.2% | $87 / Sq Ft |
| 06/28/2012 06/28/12 | Sold | $97,500 | -22.0% | $69 / Sq Ft |
| 05/29/2012 05/29/12 | Pending | -- | -- | -- |
| 03/25/2012 03/25/12 | For Sale | $125,000 | -- | $89 / Sq Ft |
Tax History Compared to Growth
Tax History
| Year | Tax Paid | Tax Assessment Tax Assessment Total Assessment is a certain percentage of the fair market value that is determined by local assessors to be the total taxable value of land and additions on the property. | Land | Improvement |
|---|---|---|---|---|
| 2024 | $949 | $184,250 | $45,000 | $139,250 |
| 2023 | $949 | $184,250 | $45,000 | $139,250 |
| 2022 | $635 | $94,250 | $14,500 | $79,750 |
| 2021 | $480 | $68,930 | $14,500 | $54,430 |
| 2020 | $298 | $49,200 | $14,500 | $34,700 |
| 2019 | $559 | $82,540 | $14,500 | $68,040 |
| 2018 | $527 | $82,540 | $14,500 | $68,040 |
| 2017 | $527 | $82,540 | $14,500 | $68,040 |
| 2016 | $536 | $112,030 | $28,500 | $83,530 |
| 2015 | $619 | $112,030 | $28,500 | $83,530 |
| 2014 | -- | $112,030 | $28,500 | $83,530 |
Agents Affiliated with this Home
-
Susanne Pendleton

Seller's Agent in 2025
Susanne Pendleton
COLDWELL BANKER SEA COAST ADVANTAGE
(252) 670-5944
155 in this area
204 Total Sales
-
Tonya Treadway
T
Buyer's Agent in 2025
Tonya Treadway
COLDWELL BANKER SEA COAST ADVANTAGE
(318) 880-3020
6 in this area
61 Total Sales
-
Pamela Johnson

Seller's Agent in 2024
Pamela Johnson
NorthGroup
(252) 559-0193
8 in this area
72 Total Sales
-
Dottie Corning

Buyer's Agent in 2024
Dottie Corning
NorthGroup
(252) 876-7650
1 in this area
32 Total Sales
-
K
Seller's Agent in 2022
KAREN VALERI
eXp Realty
-
M
Seller's Agent in 2016
MARK PRINCE
Keller Williams Realty
Map
Source: Hive MLS
MLS Number: 100335967
APN: 2-057-420
- 5705 Sloop Ct
- 5717 Sloop Ct
- 5712 Sloop Ct
- 5708 Sloop
- 5703 Sloop Ct
- 1108 Crows Nest Ct
- 1207 Crows Nest Ct
- 2031 Caracara Dr
- 2004 Caracara Dr
- 2319 Caracara Dr
- 2028 Caracara Dr
- 1314 Caracara Dr
- 1930 Caracara Dr
- 2106 Caracara Dr
- 2108 Caracara Dr
- 2105 Caracara Dr
- 1314 Caracara Dr
- 1314 Caracara Dr
- 1314 Caracara Dr
- 1314 Caracara Dr
