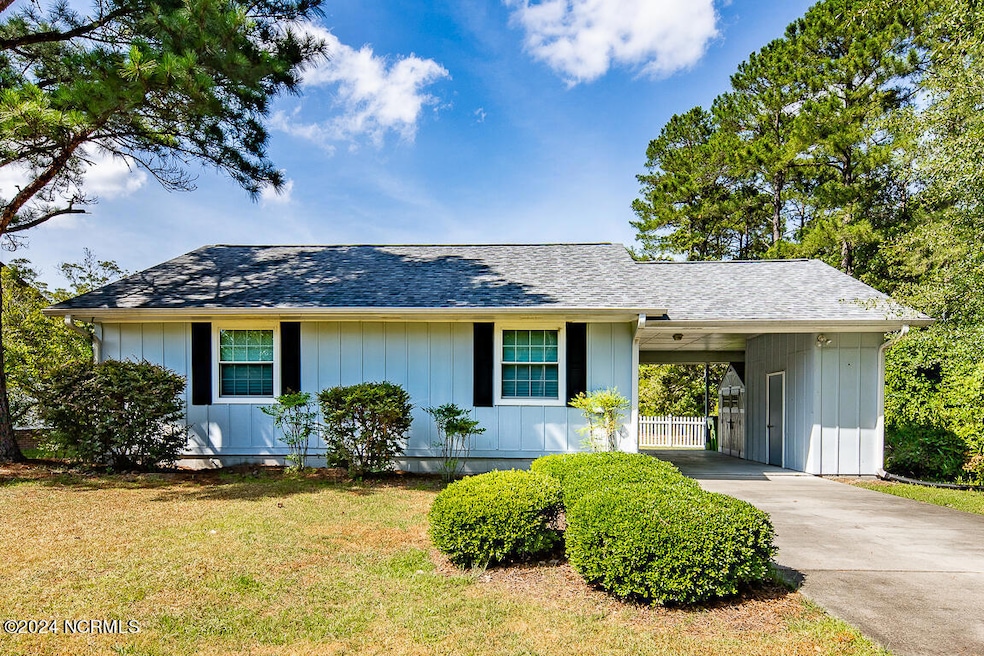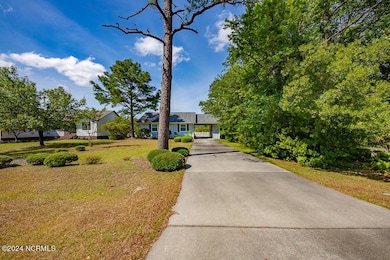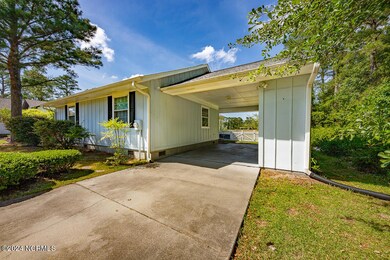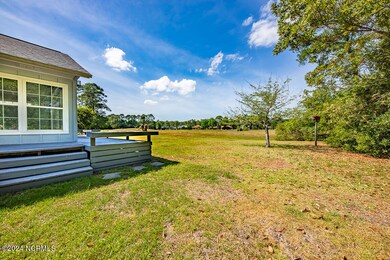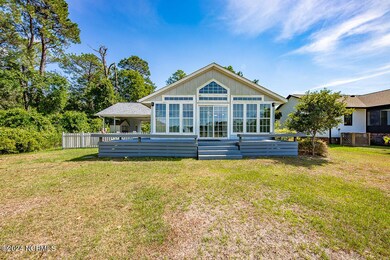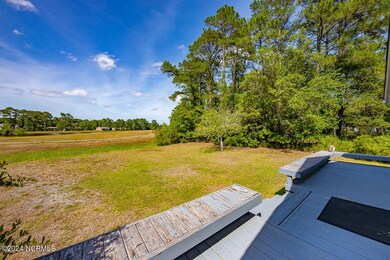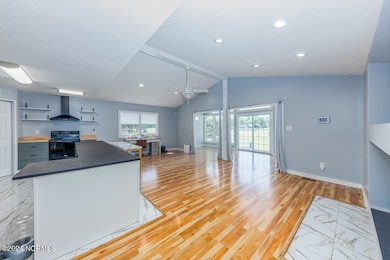
5715 Sloop Ct New Bern, NC 28560
Highlights
- Waterfront Community
- Pond View
- Sun or Florida Room
- Water Access
- Deck
- Workshop
About This Home
As of July 2025Priced to sell! Condo size with full house benefits! Beautiful layout on Sloop Court in exclusive Fairfield Harbour! Pond view through the entire rear sun room. New appliances and roof in 2021! Quaint 2 bedroom home with open floor plan that's priced right for a fast sale. Appliances convey. Fairfield Harbour is a gated water access community with many recreational amenities available: pickleball courts, dog parks, tennis and golf. Some require fees. Numerous clubs and activities are available for your choosing!
Home Details
Home Type
- Single Family
Est. Annual Taxes
- $949
Year Built
- Built in 1981
Lot Details
- 0.29 Acre Lot
- Lot Dimensions are 160x35x160x35
- Open Lot
HOA Fees
- $98 Monthly HOA Fees
Home Design
- Wood Frame Construction
- Composition Roof
- Wood Siding
- Stick Built Home
Interior Spaces
- 1,440 Sq Ft Home
- 1-Story Property
- Thermal Windows
- Combination Dining and Living Room
- Workshop
- Sun or Florida Room
- Pond Views
- Crawl Space
- Attic Access Panel
Kitchen
- Self-Cleaning Oven
- Stove
- Range Hood
- Ice Maker
- Dishwasher
- Kitchen Island
Flooring
- Laminate
- Tile
Bedrooms and Bathrooms
- 2 Bedrooms
- 2 Full Bathrooms
Laundry
- Laundry closet
- Dryer
- Washer
Home Security
- Home Security System
- Fire and Smoke Detector
Parking
- 4 Parking Spaces
- 1 Attached Carport Space
- Driveway
Eco-Friendly Details
- Energy-Efficient Doors
Outdoor Features
- Water Access
- Deck
- Outdoor Storage
Utilities
- Central Air
- Heat Pump System
- Electric Water Heater
- Municipal Trash
Listing and Financial Details
- Tax Lot 420
- Assessor Parcel Number 3-057-420
Community Details
Overview
- Fairfield Harbour Poa
- Fairfield Harbour Subdivision
- Maintained Community
Recreation
- Waterfront Community
Security
- Resident Manager or Management On Site
Ownership History
Purchase Details
Home Financials for this Owner
Home Financials are based on the most recent Mortgage that was taken out on this home.Purchase Details
Home Financials for this Owner
Home Financials are based on the most recent Mortgage that was taken out on this home.Purchase Details
Home Financials for this Owner
Home Financials are based on the most recent Mortgage that was taken out on this home.Purchase Details
Home Financials for this Owner
Home Financials are based on the most recent Mortgage that was taken out on this home.Purchase Details
Similar Homes in New Bern, NC
Home Values in the Area
Average Home Value in this Area
Purchase History
| Date | Type | Sale Price | Title Company |
|---|---|---|---|
| Warranty Deed | $258,000 | None Listed On Document | |
| Warranty Deed | $189,000 | W Mack Rice Pa | |
| Deed | -- | -- | |
| Warranty Deed | $97,500 | None Available | |
| Interfamily Deed Transfer | -- | None Available |
Mortgage History
| Date | Status | Loan Amount | Loan Type |
|---|---|---|---|
| Open | $252,014 | FHA | |
| Previous Owner | $151,200 | New Conventional | |
| Previous Owner | $114,408 | VA | |
| Previous Owner | -- | No Value Available |
Property History
| Date | Event | Price | Change | Sq Ft Price |
|---|---|---|---|---|
| 07/15/2025 07/15/25 | Sold | $258,000 | -0.4% | $179 / Sq Ft |
| 06/14/2025 06/14/25 | Pending | -- | -- | -- |
| 06/08/2025 06/08/25 | For Sale | $259,000 | +29.5% | $180 / Sq Ft |
| 10/07/2024 10/07/24 | Sold | $200,000 | -5.7% | $139 / Sq Ft |
| 09/26/2024 09/26/24 | Pending | -- | -- | -- |
| 09/26/2024 09/26/24 | Price Changed | $212,000 | 0.0% | $147 / Sq Ft |
| 09/26/2024 09/26/24 | For Sale | $212,000 | -1.4% | $147 / Sq Ft |
| 08/09/2024 08/09/24 | Pending | -- | -- | -- |
| 08/09/2024 08/09/24 | For Sale | $215,000 | 0.0% | $149 / Sq Ft |
| 08/01/2024 08/01/24 | Pending | -- | -- | -- |
| 08/01/2024 08/01/24 | For Sale | $215,000 | 0.0% | $149 / Sq Ft |
| 07/30/2024 07/30/24 | Off Market | $215,000 | -- | -- |
| 07/19/2024 07/19/24 | Pending | -- | -- | -- |
| 07/06/2024 07/06/24 | Price Changed | $215,000 | -4.4% | $149 / Sq Ft |
| 06/28/2024 06/28/24 | For Sale | $225,000 | +19.0% | $156 / Sq Ft |
| 08/23/2022 08/23/22 | Sold | $189,000 | -0.5% | $131 / Sq Ft |
| 07/03/2022 07/03/22 | Pending | -- | -- | -- |
| 06/27/2022 06/27/22 | For Sale | $190,000 | +69.6% | $132 / Sq Ft |
| 06/08/2016 06/08/16 | Sold | $112,000 | -10.4% | $78 / Sq Ft |
| 04/02/2016 04/02/16 | Pending | -- | -- | -- |
| 02/29/2016 02/29/16 | For Sale | $125,000 | +28.2% | $87 / Sq Ft |
| 06/28/2012 06/28/12 | Sold | $97,500 | -22.0% | $69 / Sq Ft |
| 05/29/2012 05/29/12 | Pending | -- | -- | -- |
| 03/25/2012 03/25/12 | For Sale | $125,000 | -- | $89 / Sq Ft |
Tax History Compared to Growth
Tax History
| Year | Tax Paid | Tax Assessment Tax Assessment Total Assessment is a certain percentage of the fair market value that is determined by local assessors to be the total taxable value of land and additions on the property. | Land | Improvement |
|---|---|---|---|---|
| 2024 | $949 | $184,250 | $45,000 | $139,250 |
| 2023 | $949 | $184,250 | $45,000 | $139,250 |
| 2022 | $635 | $94,250 | $14,500 | $79,750 |
| 2021 | $480 | $68,930 | $14,500 | $54,430 |
| 2020 | $298 | $49,200 | $14,500 | $34,700 |
| 2019 | $559 | $82,540 | $14,500 | $68,040 |
| 2018 | $527 | $82,540 | $14,500 | $68,040 |
| 2017 | $527 | $82,540 | $14,500 | $68,040 |
| 2016 | $536 | $112,030 | $28,500 | $83,530 |
| 2015 | $619 | $112,030 | $28,500 | $83,530 |
| 2014 | -- | $112,030 | $28,500 | $83,530 |
Agents Affiliated with this Home
-
Susanne Pendleton

Seller's Agent in 2025
Susanne Pendleton
COLDWELL BANKER SEA COAST ADVANTAGE
(252) 670-5944
155 in this area
204 Total Sales
-
Tonya Treadway
T
Buyer's Agent in 2025
Tonya Treadway
COLDWELL BANKER SEA COAST ADVANTAGE
(318) 880-3020
6 in this area
61 Total Sales
-
Pamela Johnson

Seller's Agent in 2024
Pamela Johnson
NorthGroup
(252) 559-0193
8 in this area
72 Total Sales
-
Dottie Corning

Buyer's Agent in 2024
Dottie Corning
NorthGroup
(252) 876-7650
1 in this area
30 Total Sales
-
K
Seller's Agent in 2022
KAREN VALERI
eXp Realty
-
M
Seller's Agent in 2016
MARK PRINCE
Keller Williams Realty
Map
Source: Hive MLS
MLS Number: 100451172
APN: 2-057-420
- 5705 Sloop Ct
- 5717 Sloop Ct
- 5712 Sloop Ct
- 5708 Sloop
- 5703 Sloop Ct
- 1207 Crows Nest Ct
- 2031 Caracara Dr
- 2319 Caracara Dr
- 2028 Caracara Dr
- 1314 Caracara Dr
- 1930 Caracara Dr
- 2106 Caracara Dr
- 2108 Caracara Dr
- 2105 Caracara Dr
- 1314 Caracara Dr
- 1314 Caracara Dr
- 1314 Caracara Dr
- 1314 Caracara Dr
- 1314 Caracara Dr
- 1314 Caracara Dr
