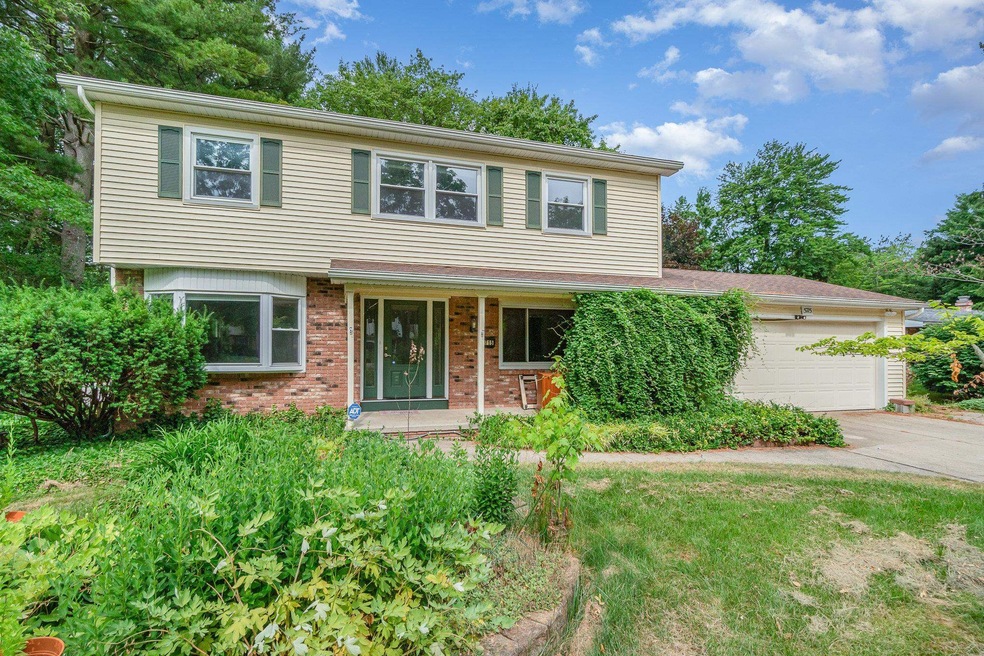
5715 Swede Ave Midland, MI 48642
Highlights
- Deck
- Traditional Architecture
- Porch
- Adams Elementary School Rated A-
- Wood Flooring
- 2.5 Car Attached Garage
About This Home
As of July 2025Welcome to this spacious and inviting 4-bedroom, 2-bath home, perfect for comfortable living and entertaining. Step inside to discover two generous living rooms offering plenty of space for relaxation & gatherings. The formal dining room is ideal for hosting holiday dinners and special occasions. You'll love the beautifully updated kitchen with ample counter space, making meal prep a delight. Upstairs, four bedrooms provide peaceful retreats for the whole family. Situated on a large lot, this property features a 2.5-car garage offering extra storage or workshop space. The partially finished basement adds even more versatility, whether you envision a game room, exercise space, or hobby area. A Generac whole house generator is convenient for those sporadic power outages. This traditional two-story has lots of potential to make it your own!
Last Agent to Sell the Property
Berkshire Hathaway HomeServices, Bay City License #bcra-6506045994 Listed on: 07/01/2025

Last Buyer's Agent
Non Member
Non-Member License #FAAR-126710
Home Details
Home Type
- Single Family
Est. Annual Taxes
Year Built
- Built in 1965
Lot Details
- 0.34 Acre Lot
- Lot Dimensions are 100x150
- Irregular Lot
Home Design
- Traditional Architecture
- Brick Exterior Construction
- Vinyl Siding
Interior Spaces
- 2-Story Property
- Bay Window
- Family Room with Fireplace
- Basement
- Block Basement Construction
Kitchen
- Oven or Range
- Dishwasher
Flooring
- Wood
- Carpet
Bedrooms and Bathrooms
- 4 Bedrooms
- Walk-In Closet
Laundry
- Dryer
- Washer
Parking
- 2.5 Car Attached Garage
- Garage Door Opener
Outdoor Features
- Deck
- Porch
Utilities
- Forced Air Heating and Cooling System
- Heating System Uses Natural Gas
Listing and Financial Details
- Assessor Parcel Number 14-03-20-324
Ownership History
Purchase Details
Similar Homes in Midland, MI
Home Values in the Area
Average Home Value in this Area
Purchase History
| Date | Type | Sale Price | Title Company |
|---|---|---|---|
| Interfamily Deed Transfer | -- | None Available |
Property History
| Date | Event | Price | Change | Sq Ft Price |
|---|---|---|---|---|
| 07/24/2025 07/24/25 | Sold | $237,500 | -0.6% | $101 / Sq Ft |
| 07/04/2025 07/04/25 | Pending | -- | -- | -- |
| 07/01/2025 07/01/25 | For Sale | $239,000 | -- | $101 / Sq Ft |
Tax History Compared to Growth
Tax History
| Year | Tax Paid | Tax Assessment Tax Assessment Total Assessment is a certain percentage of the fair market value that is determined by local assessors to be the total taxable value of land and additions on the property. | Land | Improvement |
|---|---|---|---|---|
| 2024 | $2,260 | $105,000 | $0 | $0 |
| 2023 | $2,154 | $89,000 | $0 | $0 |
| 2022 | $2,644 | $83,600 | $0 | $0 |
| 2021 | $2,549 | $66,500 | $0 | $0 |
| 2020 | $2,575 | $62,900 | $0 | $0 |
| 2019 | $2,515 | $60,700 | $15,000 | $45,700 |
| 2018 | $2,497 | $75,100 | $15,000 | $60,100 |
| 2017 | $0 | $59,500 | $15,000 | $44,500 |
| 2016 | $2,568 | $63,400 | $17,500 | $45,900 |
| 2012 | -- | $66,800 | $17,500 | $49,300 |
Agents Affiliated with this Home
-
Team Heckhlik Group
T
Seller's Agent in 2025
Team Heckhlik Group
Berkshire Hathaway HomeServices, Bay City
(989) 892-8888
9 in this area
86 Total Sales
-
N
Buyer's Agent in 2025
Non Member
Non-Member
Map
Source: Bay County Realtor® Association MLS
MLS Number: 50180303
APN: 14-03-20-324
- 5614 Evergreen St
- 5601 Lamplighter Ln
- 5524 Swede Ave
- 1501 Winchester Dr
- 6210 Evergreen Ct
- 5419 Gardenbrook Dr
- 808 Honeysuckle Cir
- 621 E Wackerly St
- 2607 Hollyberry Dr
- 000 E Monroe Rd
- 001 E Monroe Rd
- 6011 Diamond View E
- 6117 Diamond View E
- 2001 Plymouth St
- 315 E Chapel Ln
- 6102 Diamond View E
- 302 E Chapel Ln
- 200 Joseph Dr
- 4315 James Dr
- 5911 Waldo Ave
