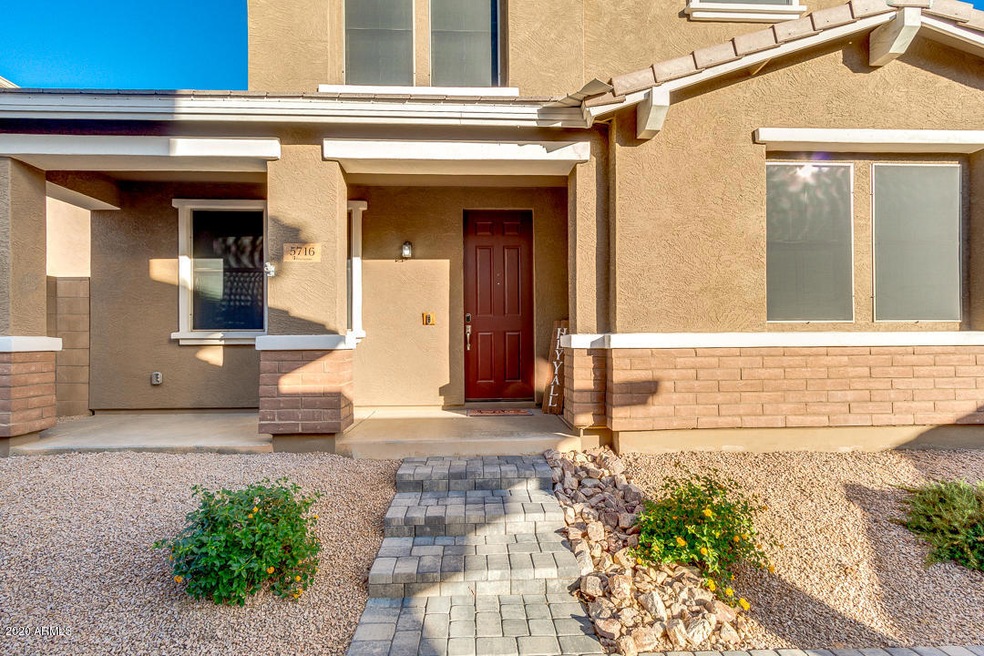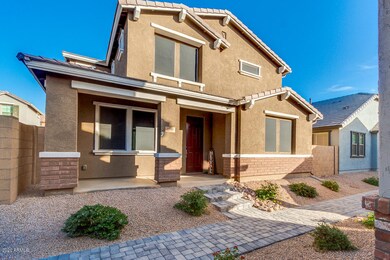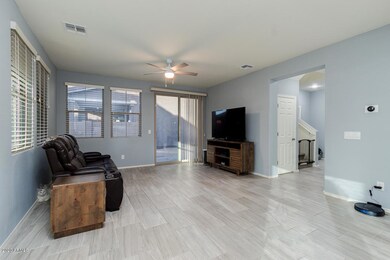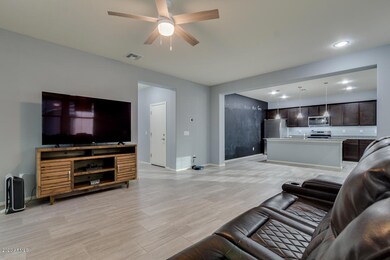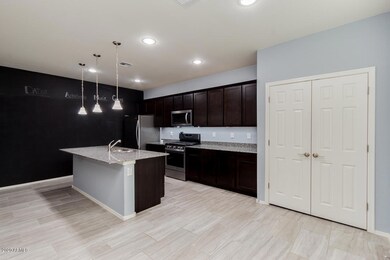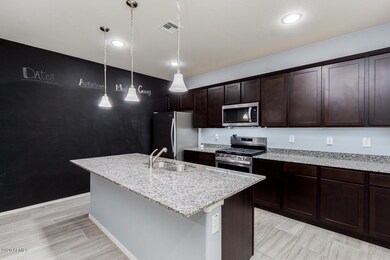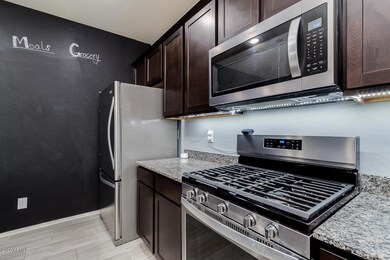
5716 E Butte St Mesa, AZ 85205
Central Mesa East NeighborhoodHighlights
- Granite Countertops
- Private Yard
- Eat-In Kitchen
- Franklin at Brimhall Elementary School Rated A
- Heated Community Pool
- Double Pane Windows
About This Home
As of December 2020Barely lived in 2018 spec home with all the best upgrades and all appliances included! Three bedrooms, two and a half bathrooms and a two car garage. Nest thermostats, front door camera and keyless front door entry! Open concept kitchen features granite countertops, an enormous kitchen island, stainless steel appliances and upgraded lighting under the upper cabinets! Stylish 12x24 tile throughout downstairs and ceiling fans in every room! Enormous master bedroom with huge walk in closet. Master bathroom features a giant walk in shower and dual sink vanity. Upstairs laundry room and downstairs half bath for maximum convenience. Low maintenance backyard with landscape rock and pavers. Close to great schools, shopping, dining and freeways for a convenient commute. Come see it today!
Last Agent to Sell the Property
My Home Group Real Estate License #BR550881000 Listed on: 11/18/2020

Co-Listed By
Rae Bradshaw
My Home Group Real Estate License #SA659316000
Last Buyer's Agent
Sixto Aspeitia
eXp Realty License #SA628937000

Home Details
Home Type
- Single Family
Est. Annual Taxes
- $1,440
Year Built
- Built in 2018
Lot Details
- 2,499 Sq Ft Lot
- Desert faces the front of the property
- Block Wall Fence
- Private Yard
HOA Fees
- $93 Monthly HOA Fees
Parking
- 2 Car Garage
- Shared Driveway
Home Design
- Wood Frame Construction
- Tile Roof
- Stucco
Interior Spaces
- 1,738 Sq Ft Home
- 2-Story Property
- Ceiling height of 9 feet or more
- Ceiling Fan
- Double Pane Windows
- Low Emissivity Windows
- Vinyl Clad Windows
Kitchen
- Eat-In Kitchen
- Breakfast Bar
- Built-In Microwave
- Kitchen Island
- Granite Countertops
Flooring
- Carpet
- Tile
Bedrooms and Bathrooms
- 3 Bedrooms
- 2.5 Bathrooms
- Dual Vanity Sinks in Primary Bathroom
Schools
- Madison Elementary School
- Fremont Junior High School
- Red Mountain High School
Utilities
- Central Air
- Heating System Uses Natural Gas
- Tankless Water Heater
Listing and Financial Details
- Tax Lot 80
- Assessor Parcel Number 141-49-488
Community Details
Overview
- Association fees include ground maintenance, front yard maint
- Albany Village Ca Association, Phone Number (602) 437-4777
- Built by William Lyon Homes
- Albany Village Subdivision, Plan 4D
Recreation
- Community Playground
- Heated Community Pool
- Bike Trail
Ownership History
Purchase Details
Home Financials for this Owner
Home Financials are based on the most recent Mortgage that was taken out on this home.Purchase Details
Home Financials for this Owner
Home Financials are based on the most recent Mortgage that was taken out on this home.Similar Homes in Mesa, AZ
Home Values in the Area
Average Home Value in this Area
Purchase History
| Date | Type | Sale Price | Title Company |
|---|---|---|---|
| Warranty Deed | $335,000 | Fidelity Natl Ttl Agcy Inc | |
| Special Warranty Deed | $272,630 | First American Title Ins Co | |
| Special Warranty Deed | -- | First American Title Ins Co |
Mortgage History
| Date | Status | Loan Amount | Loan Type |
|---|---|---|---|
| Previous Owner | $279,827 | VA | |
| Previous Owner | $279,173 | VA |
Property History
| Date | Event | Price | Change | Sq Ft Price |
|---|---|---|---|---|
| 04/09/2021 04/09/21 | Rented | $2,000 | 0.0% | -- |
| 03/28/2021 03/28/21 | Under Contract | -- | -- | -- |
| 03/19/2021 03/19/21 | Price Changed | $2,000 | -1.0% | $1 / Sq Ft |
| 03/15/2021 03/15/21 | Price Changed | $2,020 | -0.5% | $1 / Sq Ft |
| 03/10/2021 03/10/21 | For Rent | $2,030 | 0.0% | -- |
| 12/15/2020 12/15/20 | Sold | $335,000 | +3.1% | $193 / Sq Ft |
| 11/15/2020 11/15/20 | For Sale | $325,000 | +19.2% | $187 / Sq Ft |
| 05/09/2019 05/09/19 | Sold | $272,630 | -3.9% | $157 / Sq Ft |
| 03/30/2019 03/30/19 | Pending | -- | -- | -- |
| 03/11/2019 03/11/19 | For Sale | $283,630 | -- | $163 / Sq Ft |
Tax History Compared to Growth
Tax History
| Year | Tax Paid | Tax Assessment Tax Assessment Total Assessment is a certain percentage of the fair market value that is determined by local assessors to be the total taxable value of land and additions on the property. | Land | Improvement |
|---|---|---|---|---|
| 2025 | $1,698 | $17,281 | -- | -- |
| 2024 | $1,712 | $16,458 | -- | -- |
| 2023 | $1,712 | $30,770 | $6,150 | $24,620 |
| 2022 | $1,676 | $23,860 | $4,770 | $19,090 |
| 2021 | $1,697 | $22,360 | $4,470 | $17,890 |
| 2020 | $1,440 | $20,070 | $4,010 | $16,060 |
| 2019 | $1,334 | $17,910 | $3,580 | $14,330 |
| 2018 | $121 | $5,565 | $5,565 | $0 |
| 2017 | $118 | $1,500 | $1,500 | $0 |
Agents Affiliated with this Home
-
C
Seller's Agent in 2021
Christine Mongeau
Invitation Homes
(480) 499-3800
-

Seller's Agent in 2020
Rob Hale
My Home Group Real Estate
(480) 430-4166
19 in this area
299 Total Sales
-
R
Seller Co-Listing Agent in 2020
Rae Bradshaw
My Home Group
-
S
Buyer's Agent in 2020
Sixto Aspeitia
eXp Realty
-

Seller's Agent in 2019
Joseph Davis
CastleRock Communities
(602) 763-7355
18 Total Sales
-
M
Seller Co-Listing Agent in 2019
Mary Magura
William Lyon Homes
Map
Source: Arizona Regional Multiple Listing Service (ARMLS)
MLS Number: 6160941
APN: 141-49-488
- 5720 E University Dr
- 324 N 56th Place
- 5738 E Cicero Rd
- 5627 E Covina Rd
- 5702 E Casper Rd
- 434 N 56th St
- 509 N 56th St
- 126 N 58th St
- 5517 E Boise St
- 5515 E Cicero St
- 5818 Colby St
- 152 N 56th St Unit OFC
- 5921 E Boston St
- 5455 E Baltimore St
- 5533 E Decatur St
- 5828 E Dallas St
- 5414 E Albany St
- 5835 E Dodge St
- 6041 Colby St
- 6xxx E Butte St
